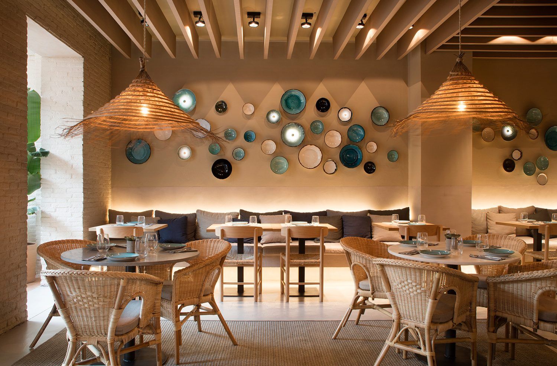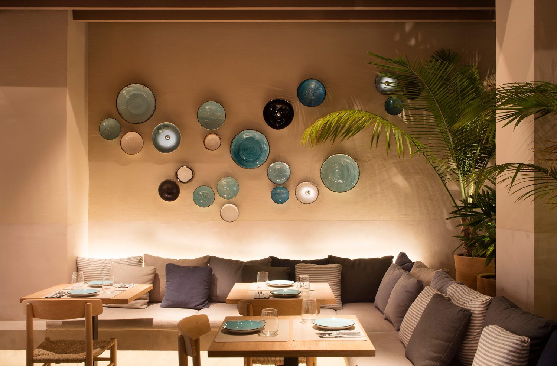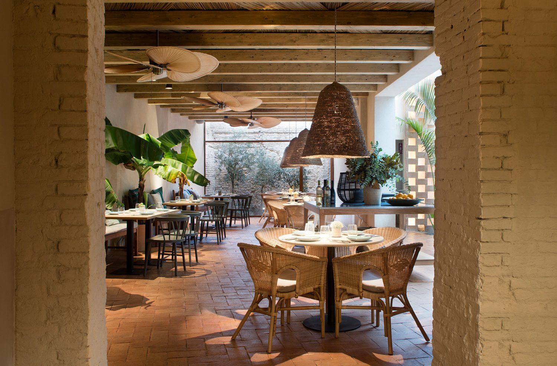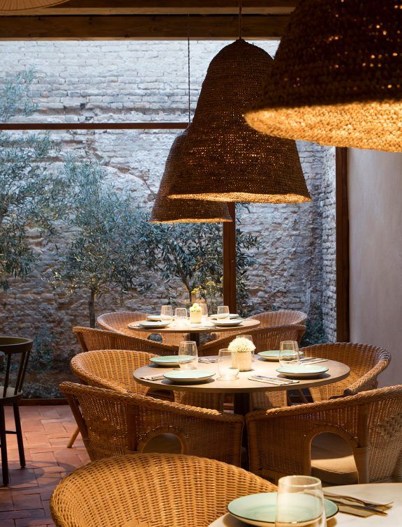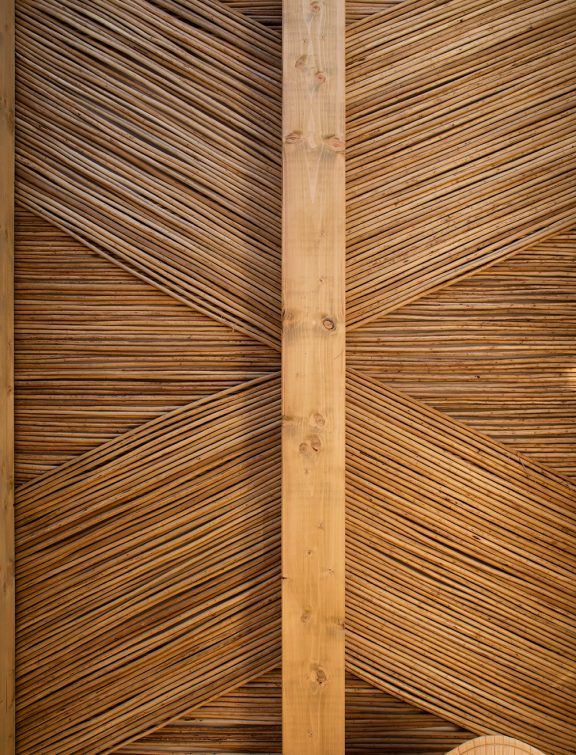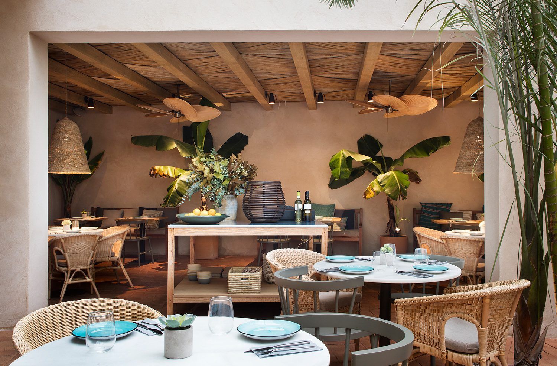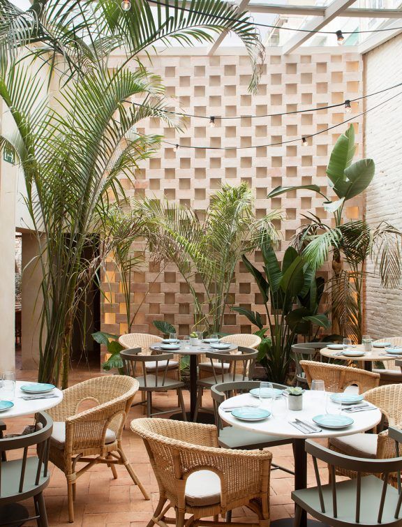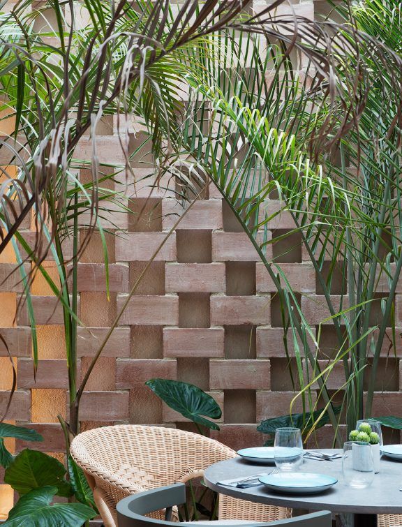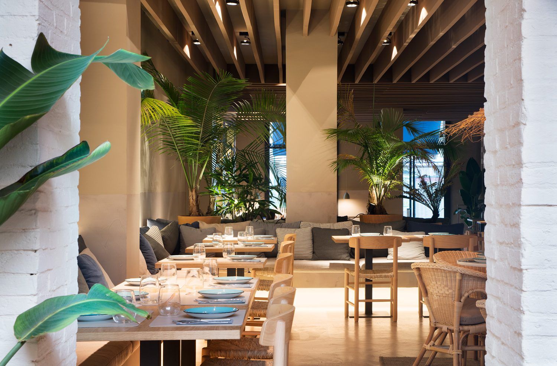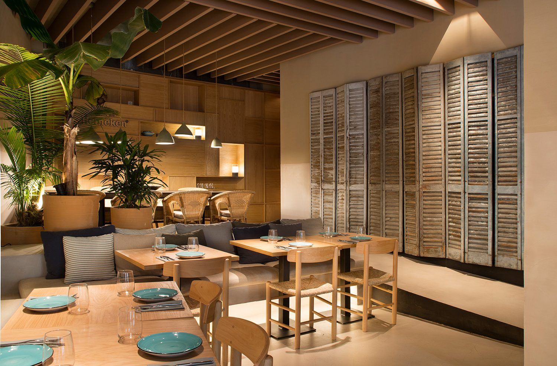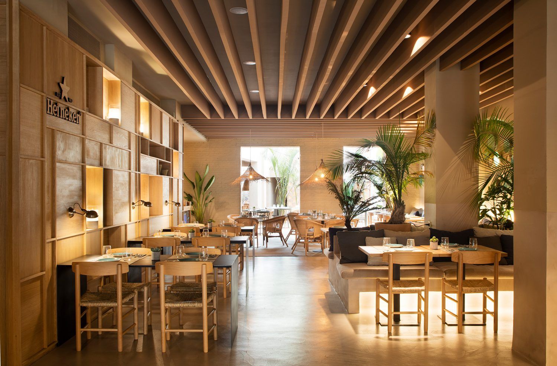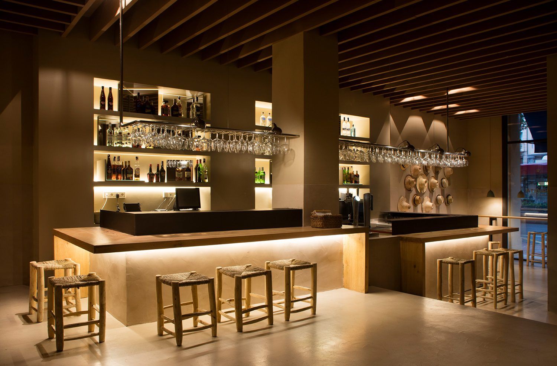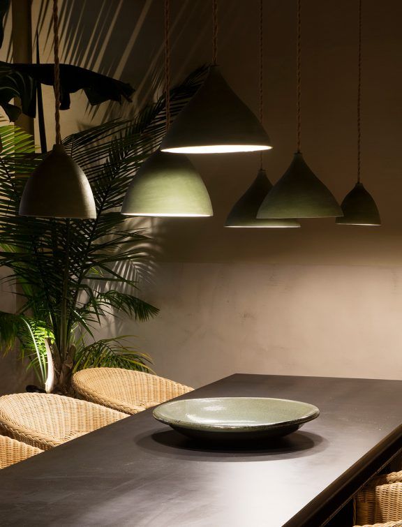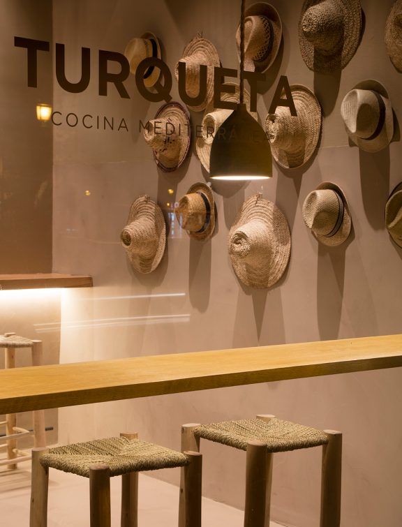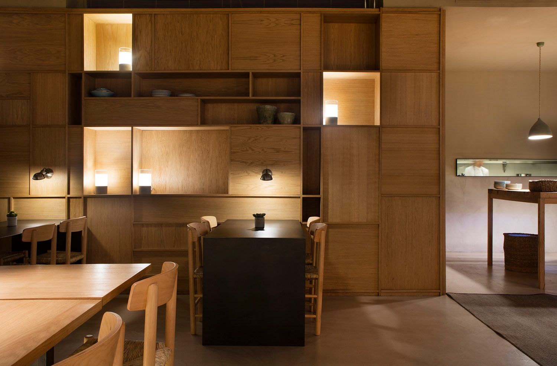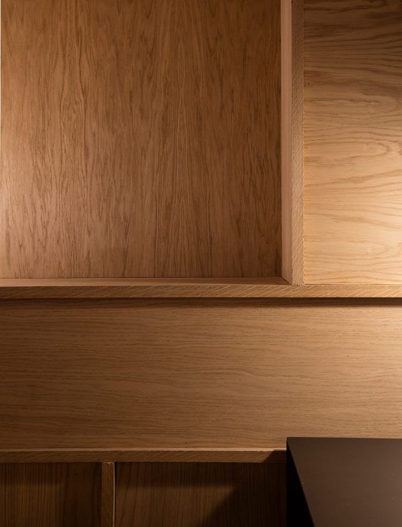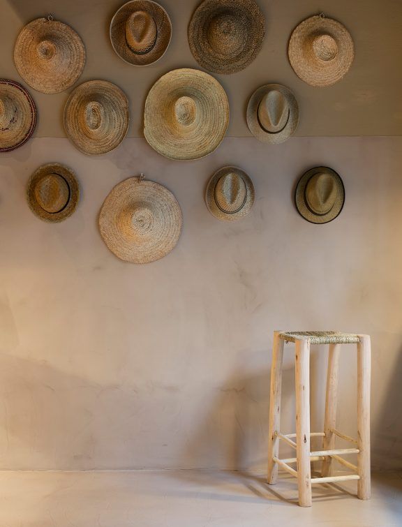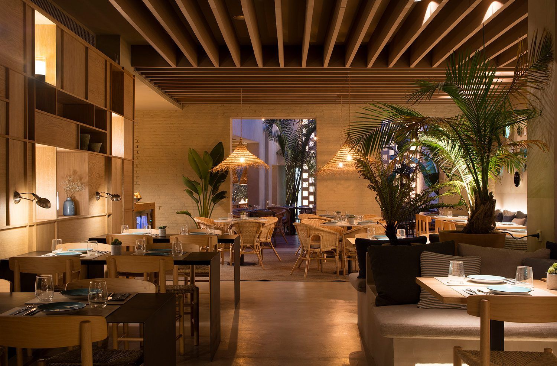array(4) {
[0]=>
string(95) "https://trenchsstudio.com/web/wp-content/uploads/2021/07/TURQUETA-TRENCHS-STUDIO-1-1024x683.jpg"
[1]=>
int(1024)
[2]=>
int(683)
[3]=>
bool(true)
}
array(4) {
[0]=>
string(95) "https://trenchsstudio.com/web/wp-content/uploads/2021/07/TURQUETA-TRENCHS-STUDIO-2-1024x683.jpg"
[1]=>
int(1024)
[2]=>
int(683)
[3]=>
bool(true)
}
array(4) {
[0]=>
string(96) "https://trenchsstudio.com/web/wp-content/uploads/2021/07/TURQUETA-TRENCHS-STUDIO-11-1024x683.jpg"
[1]=>
int(1024)
[2]=>
int(683)
[3]=>
bool(true)
}
array(4) {
[0]=>
string(96) "https://trenchsstudio.com/web/wp-content/uploads/2021/07/TURQUETA-TRENCHS-STUDIO-13-683x1024.jpg"
[1]=>
int(683)
[2]=>
int(1024)
[3]=>
bool(true)
}
array(4) {
[0]=>
string(96) "https://trenchsstudio.com/web/wp-content/uploads/2021/07/TURQUETA-TRENCHS-STUDIO-12-683x1024.jpg"
[1]=>
int(683)
[2]=>
int(1024)
[3]=>
bool(true)
}
array(4) {
[0]=>
string(95) "https://trenchsstudio.com/web/wp-content/uploads/2021/07/TURQUETA-TRENCHS-STUDIO-9-1024x683.jpg"
[1]=>
int(1024)
[2]=>
int(683)
[3]=>
bool(true)
}
array(4) {
[0]=>
string(95) "https://trenchsstudio.com/web/wp-content/uploads/2021/07/TURQUETA-TRENCHS-STUDIO-4-683x1024.jpg"
[1]=>
int(683)
[2]=>
int(1024)
[3]=>
bool(true)
}
array(4) {
[0]=>
string(95) "https://trenchsstudio.com/web/wp-content/uploads/2021/07/TURQUETA-TRENCHS-STUDIO-3-683x1024.jpg"
[1]=>
int(683)
[2]=>
int(1024)
[3]=>
bool(true)
}
array(4) {
[0]=>
string(96) "https://trenchsstudio.com/web/wp-content/uploads/2021/07/TURQUETA-TRENCHS-STUDIO-10-1024x683.jpg"
[1]=>
int(1024)
[2]=>
int(683)
[3]=>
bool(true)
}
array(4) {
[0]=>
string(95) "https://trenchsstudio.com/web/wp-content/uploads/2021/07/TURQUETA-TRENCHS-STUDIO-8-1024x683.jpg"
[1]=>
int(1024)
[2]=>
int(683)
[3]=>
bool(true)
}
array(4) {
[0]=>
string(95) "https://trenchsstudio.com/web/wp-content/uploads/2021/07/TURQUETA-TRENCHS-STUDIO-5-1024x683.jpg"
[1]=>
int(1024)
[2]=>
int(683)
[3]=>
bool(true)
}
array(4) {
[0]=>
string(96) "https://trenchsstudio.com/web/wp-content/uploads/2021/07/TURQUETA-TRENCHS-STUDIO-16-1024x683.jpg"
[1]=>
int(1024)
[2]=>
int(683)
[3]=>
bool(true)
}
array(4) {
[0]=>
string(95) "https://trenchsstudio.com/web/wp-content/uploads/2021/07/TURQUETA-TRENCHS-STUDIO-6-683x1024.jpg"
[1]=>
int(683)
[2]=>
int(1024)
[3]=>
bool(true)
}
array(4) {
[0]=>
string(96) "https://trenchsstudio.com/web/wp-content/uploads/2021/07/TURQUETA-TRENCHS-STUDIO-15-683x1024.jpg"
[1]=>
int(683)
[2]=>
int(1024)
[3]=>
bool(true)
}
array(4) {
[0]=>
string(96) "https://trenchsstudio.com/web/wp-content/uploads/2021/07/TURQUETA-TRENCHS-STUDIO-18-1024x683.jpg"
[1]=>
int(1024)
[2]=>
int(683)
[3]=>
bool(true)
}
array(4) {
[0]=>
string(96) "https://trenchsstudio.com/web/wp-content/uploads/2021/07/TURQUETA-TRENCHS-STUDIO-19-683x1024.jpg"
[1]=>
int(683)
[2]=>
int(1024)
[3]=>
bool(true)
}
array(4) {
[0]=>
string(96) "https://trenchsstudio.com/web/wp-content/uploads/2021/07/TURQUETA-TRENCHS-STUDIO-17-683x1024.jpg"
[1]=>
int(683)
[2]=>
int(1024)
[3]=>
bool(true)
}
array(4) {
[0]=>
string(96) "https://trenchsstudio.com/web/wp-content/uploads/2021/07/TURQUETA-TRENCHS-STUDIO-14-1024x683.jpg"
[1]=>
int(1024)
[2]=>
int(683)
[3]=>
bool(true)
}
Descripción del Proyecto
Dirección creativa.
Ricard Trenchs
Responsable.
Olga Pajares
Colaboradores.
Anna Torndelacreu
Superficie.
380 m2
Design intent
(+)
The new restaurant Turqueta belongs to Grupo Saona, and like all its premises, is characterized by creating spaces with a Minorcan soul and a very domestic ambience. This Atmosphere has been enhanced, increasing both comfort and its culinary offer.
We worked with both natural colors and traditional materials so that the diner feels comfortable in all the spaces.
The strength of the project has been to reinforce this idea of having a patio on the rear of the premises. An existing skylight has been kept and a new sunken courtyard has been made at the end of the adjacent room to enhance the entrance of natural light. The outdoor furniture, together with a lush vegetation, and the natural hurdle ceiling recreate a porch-like atmosphere.
The central volumen, cladded with oak wood boards, works as a central point among all the interior rooms, and it embraces both the kitchen and BOH zones.
The bar located at the entrance, stands out for having two levels and the back contains a set of mirror angles and rear linear lighting, achieving a very sophisticated effect with very simple elements.
Particular elements in the rooms, is what differentiates them from the rest to energize the restaurant. We have placed handmade ceramic plates made by of two potters, and a wall of reclaimed Majorcan doors in shades of blue and traditional hats from the island.
