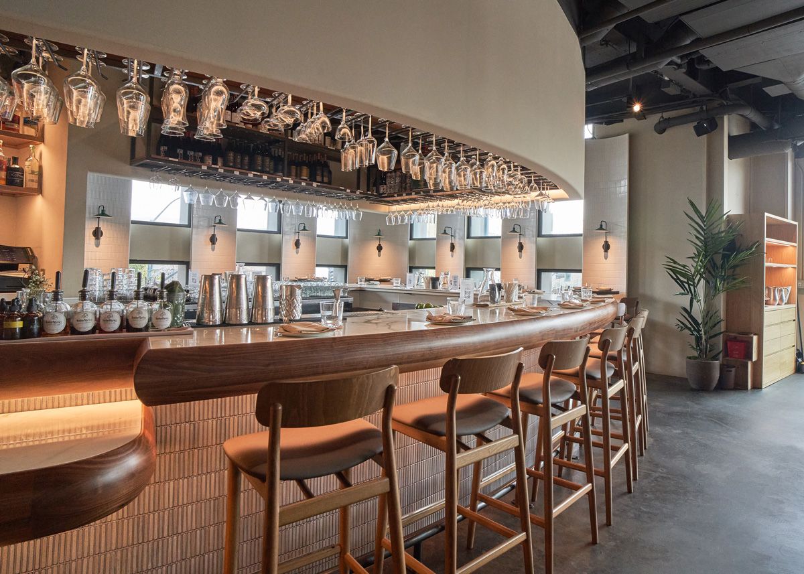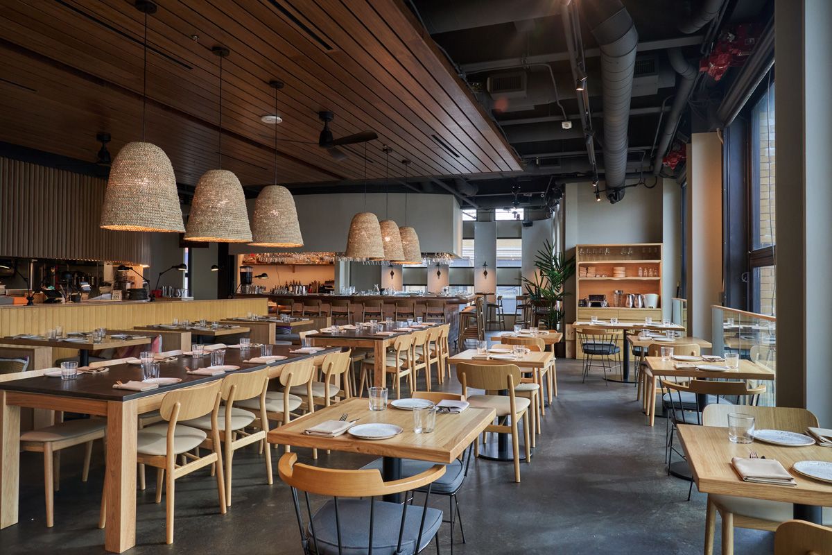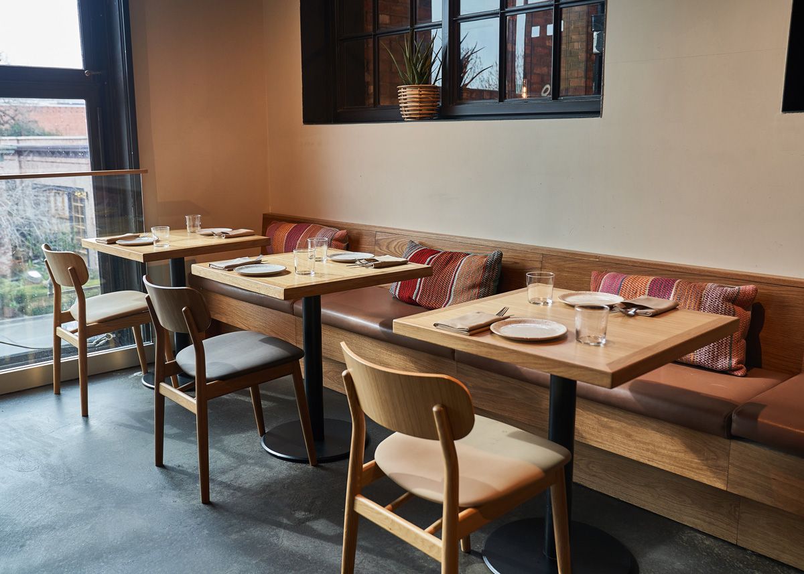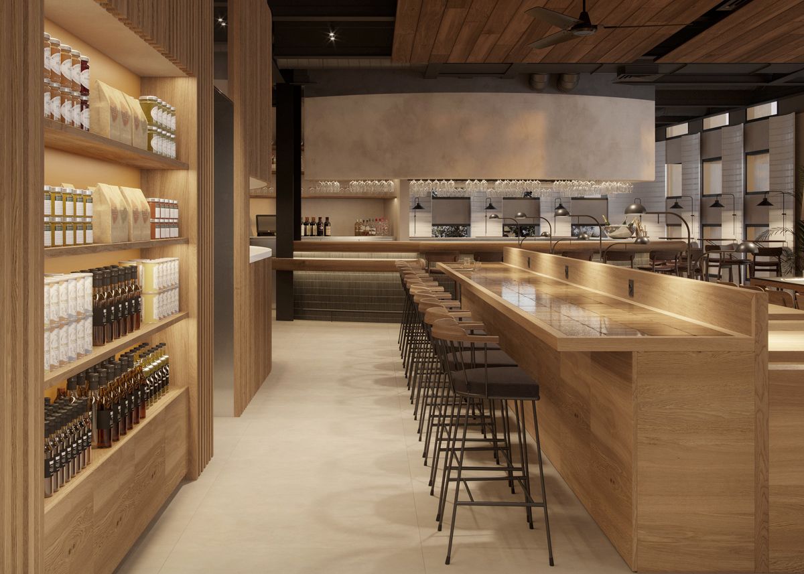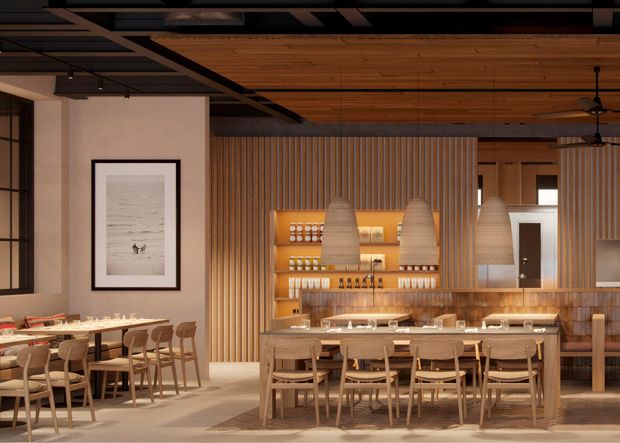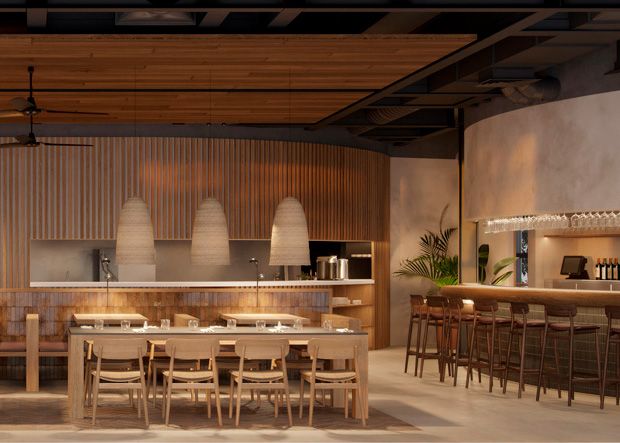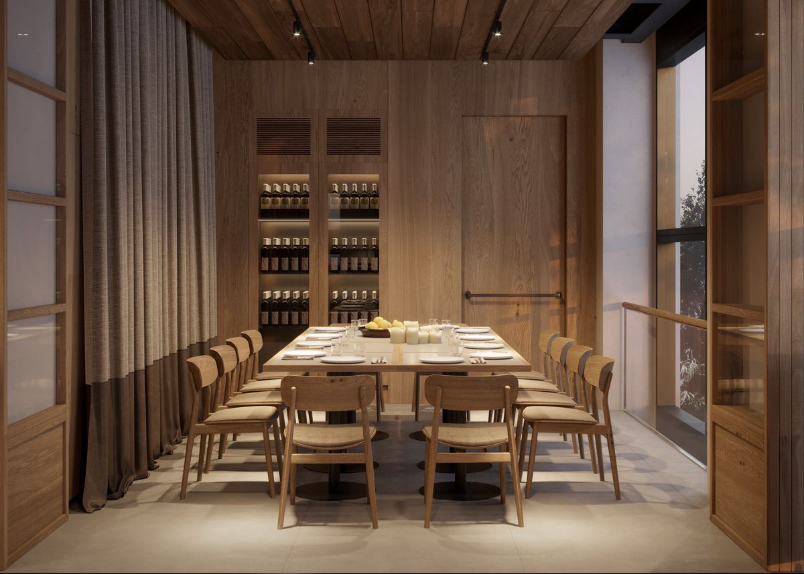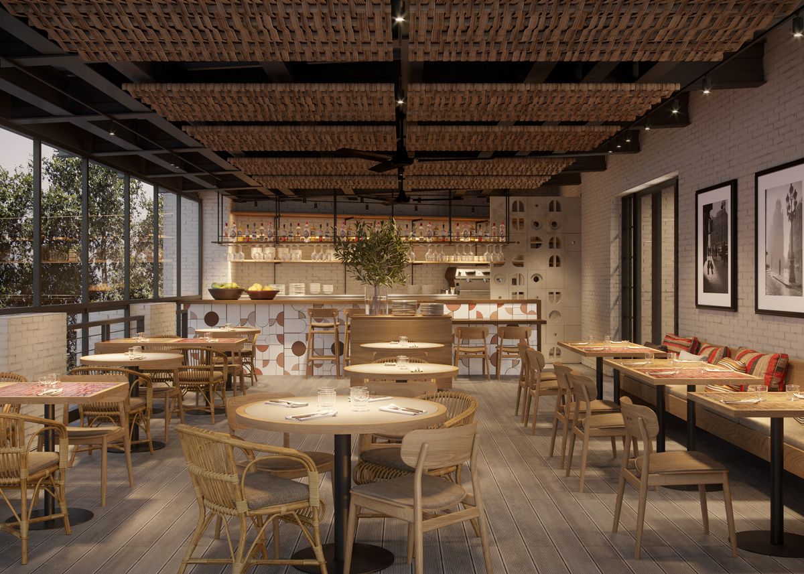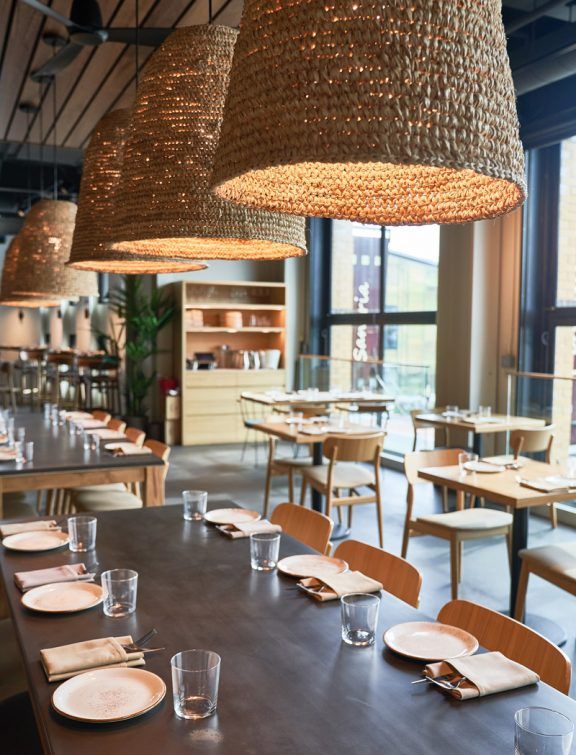Work .
Restaurant.
Telefèric Walnut Creek.
array(4) {
[0]=>
string(103) "https://trenchsstudio.com/web/wp-content/uploads/2023/09/TRENCHS-STUDIO-TELEFERIC-WALNUT-1-1024x731.jpg"
[1]=>
int(1024)
[2]=>
int(731)
[3]=>
bool(true)
}
array(4) {
[0]=>
string(103) "https://trenchsstudio.com/web/wp-content/uploads/2023/09/TRENCHS-STUDIO-TELEFERIC-WALNUT-4-1024x683.jpg"
[1]=>
int(1024)
[2]=>
int(683)
[3]=>
bool(true)
}
array(4) {
[0]=>
string(103) "https://trenchsstudio.com/web/wp-content/uploads/2023/09/TRENCHS-STUDIO-TELEFERIC-WALNUT-3-1024x731.jpg"
[1]=>
int(1024)
[2]=>
int(731)
[3]=>
bool(true)
}
array(4) {
[0]=>
string(96) "https://trenchsstudio.com/web/wp-content/uploads/2023/09/TRENCHS-STUDIO-WALNUT-2b-1-1024x731.jpg"
[1]=>
int(1024)
[2]=>
int(731)
[3]=>
bool(true)
}
array(4) {
[0]=>
string(85) "https://trenchsstudio.com/web/wp-content/uploads/2023/09/TRENCHS-STUDIO-WALNUT-1b.jpg"
[1]=>
int(620)
[2]=>
int(443)
[3]=>
bool(false)
}
array(4) {
[0]=>
string(85) "https://trenchsstudio.com/web/wp-content/uploads/2023/09/TRENCHS-STUDIO-WALNUT-1c.jpg"
[1]=>
int(620)
[2]=>
int(443)
[3]=>
bool(false)
}
array(4) {
[0]=>
string(96) "https://trenchsstudio.com/web/wp-content/uploads/2023/09/TRENCHS-STUDIO-WALNUT-4b-2-1024x731.jpg"
[1]=>
int(1024)
[2]=>
int(731)
[3]=>
bool(true)
}
array(4) {
[0]=>
string(93) "https://trenchsstudio.com/web/wp-content/uploads/2023/05/TRENCHS-STUDIO-WALNUT-3-1024x731.jpg"
[1]=>
int(1024)
[2]=>
int(731)
[3]=>
bool(true)
}
array(4) {
[0]=>
string(103) "https://trenchsstudio.com/web/wp-content/uploads/2023/09/TRENCHS-STUDIO-TELEFERIC-WALNUT-2-683x1024.jpg"
[1]=>
int(683)
[2]=>
int(1024)
[3]=>
bool(true)
}
Descripción Proyecto
Dirección creativa.
Ricard Trenchs
Responsable proyecto.
Mariona Guàrdia
Superficie.
265m2
Cliente.
Telefèric Barcelona
