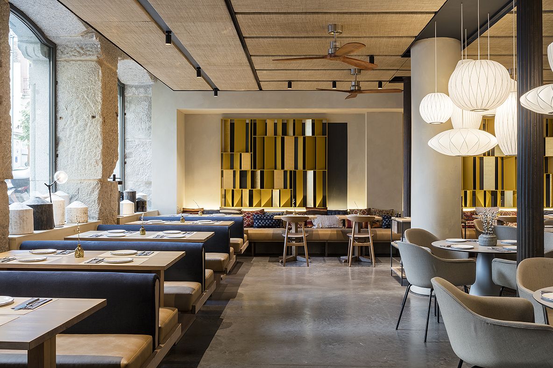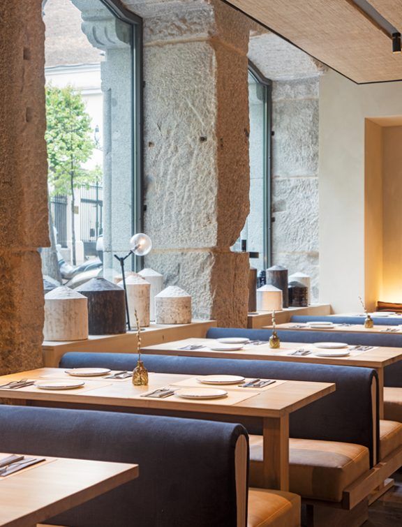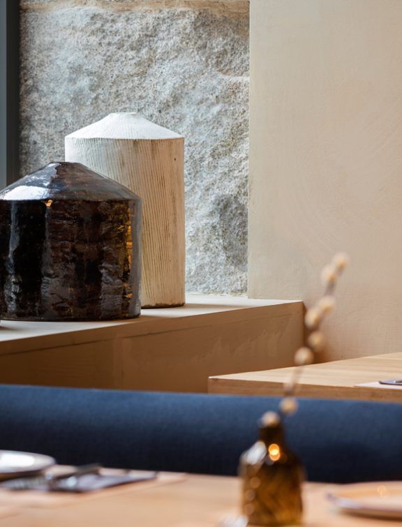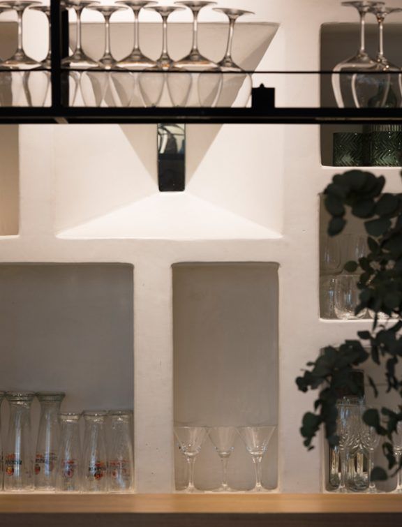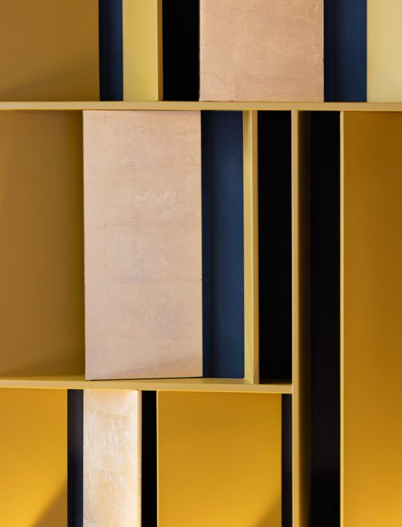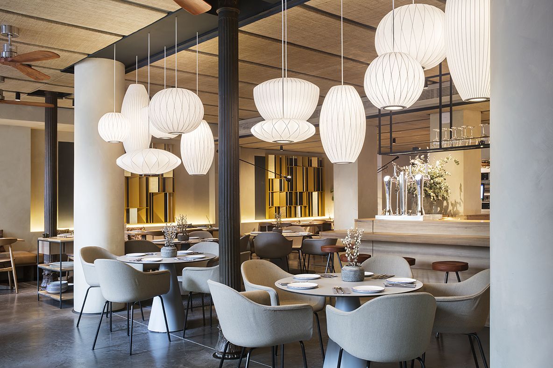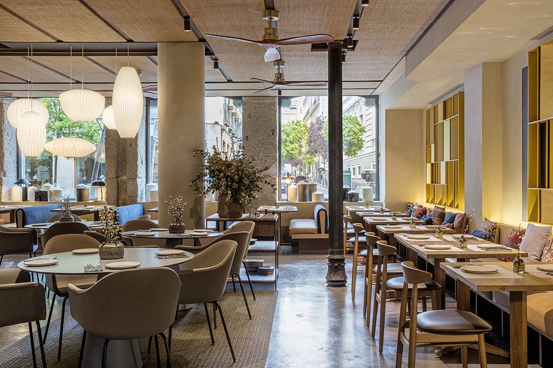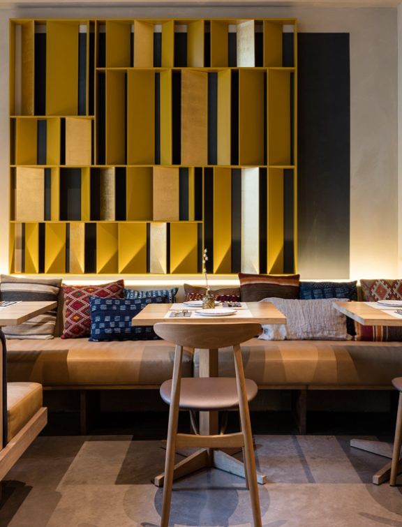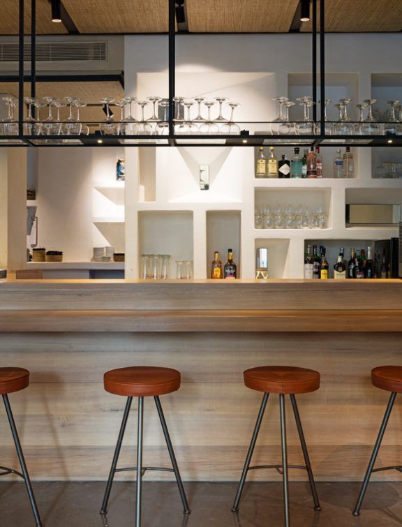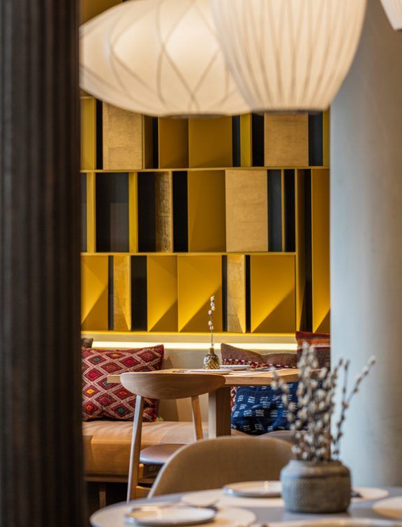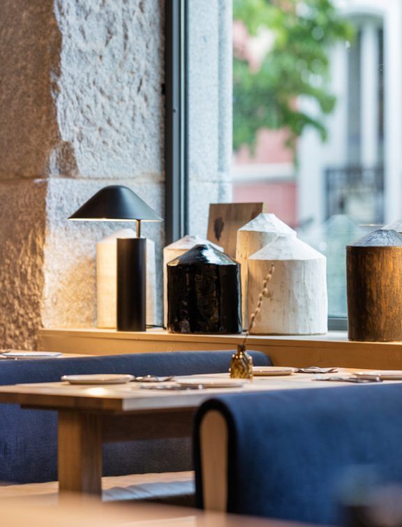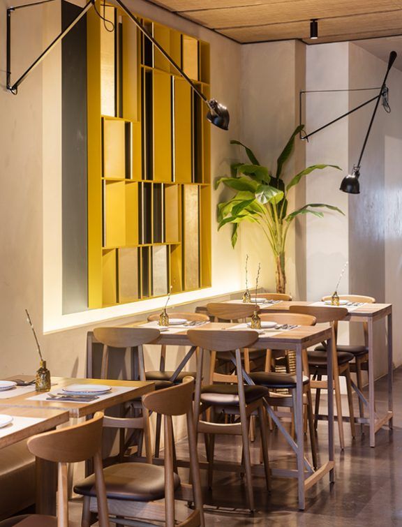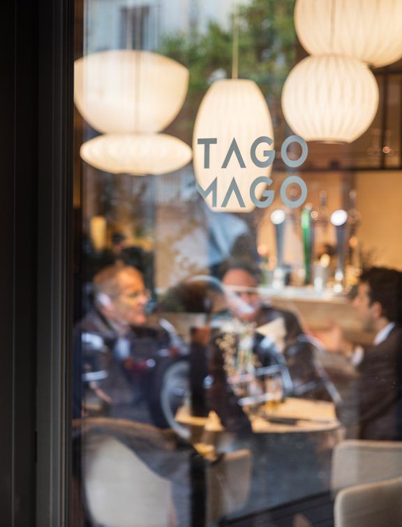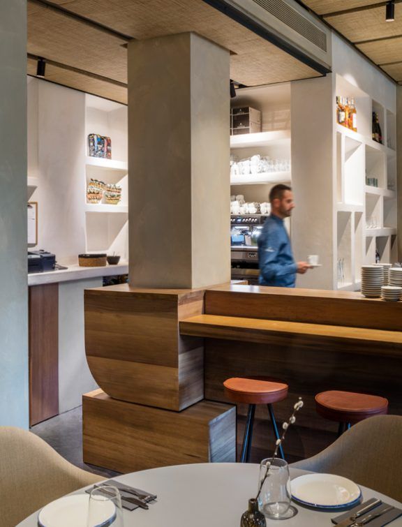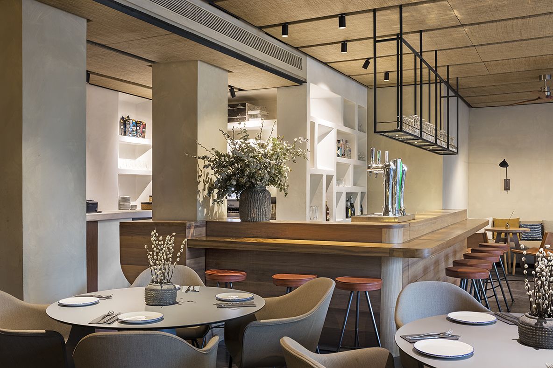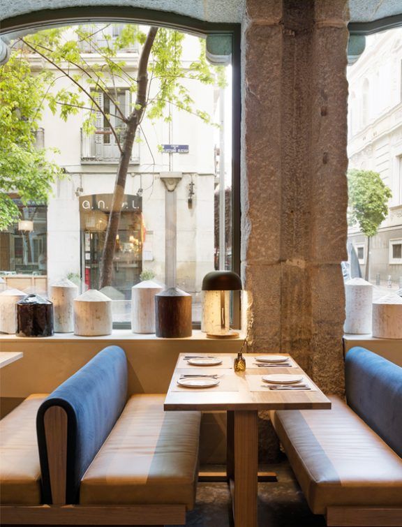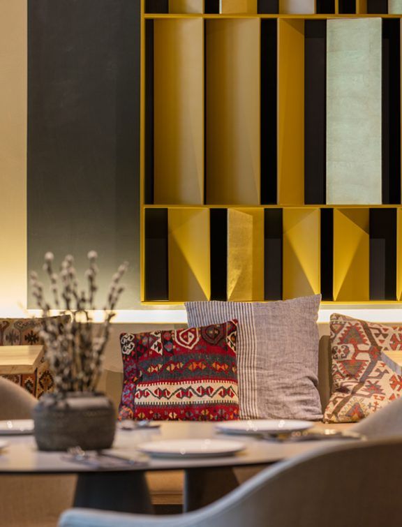Descripción del Proyecto
Dirección creativa.
Ricard Trenchs
Responsable proyecto.
Olga Pajares
Colaboradores.
Adriana Camps
Superficie.
140 m2
Design intent
(+)The new Tagomago restaurant, designed for the Saona Group, is located in the district of Salamanca, Madrid. Due to this reason, the commission demanded to create an urban, cosmopolitan space, having a more sophisticated flare than its previous restaurants, and also be able to highlight the cocktail bar service. A place having all these mentioned features, yet without losing the Mediterranean essence – characteristic of the group’s restaurants – as well as maintaining a very cozy ambience.
The essence of the project is based on the use of noble and warm materials, but applied in a very sculptural manner to add sophistication to the final results, and evoking those characteristic Mediterranean spaces found in the 1970s.
The space is organized in several ambiences to provide different experiences to its guests, including: a more relaxed lounge area near the entrance, a bar area to highlight the cocktails being served, a banquette area with tables along the facade and central or community tables towards the inside of the space.
To provide continuity and openness to the space, and also to highlight the most unique elements of the project, the surfaces are unified: continuous flooring in dark cement, where rugs are placed to delimit the free standing tables, walls finished with a limewash paint in a warm tone, and an acoustic ceiling upholstered with natural fibers. Both the wooden furniture and upholstery provide the necessary coziness to the premises.
The designs of the most outstanding elements of the space were created following the guidelines of the client, by softening the forms and adding sophistication to the ambience.
The central bar was manipulated in a sculptural manner with volumes in solid wood adopting a leading role in the space.
Behind this, a plaster wall was created running along the rear bar and reaching the end of the room. A composition of both full and empty niches of rounded edges highlight the backlit background, while allowing to integrate the wine cellar, the product display, and the storage of crockery and other elements necessary for the food and beverage service.
On the lateral wall, framed elements – made of slats – are a reinterpretation of the Mediterranean latticework, and they are made of lacquered wood with golden details, floating on a dark blue background that moves intentionally.
By the windows, where tables and banquettes facing the façade become showcases, a composition of ceramic elements was placed and it is visible from the outside.
