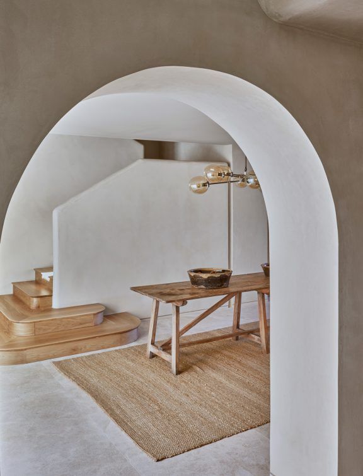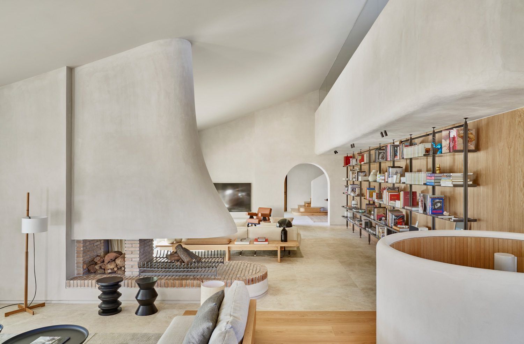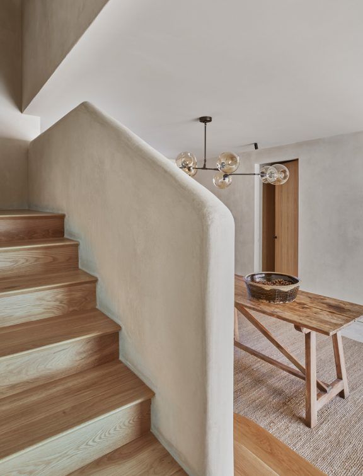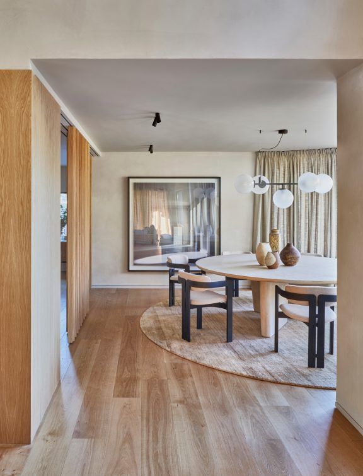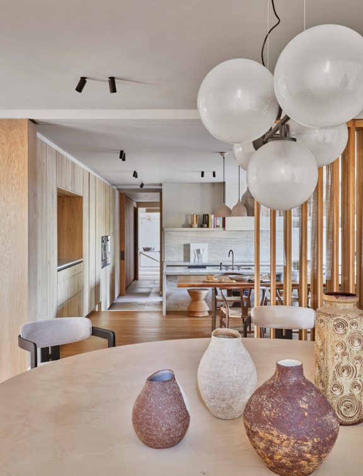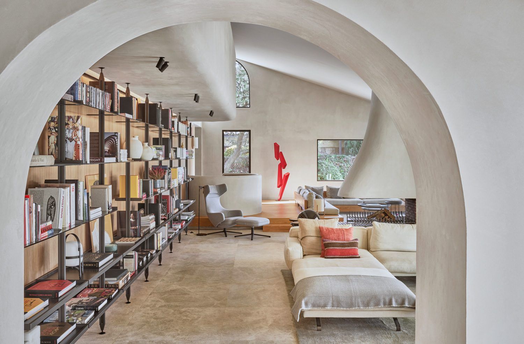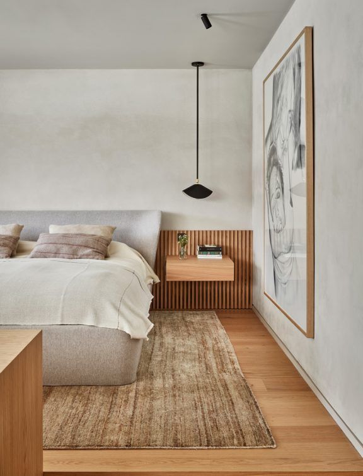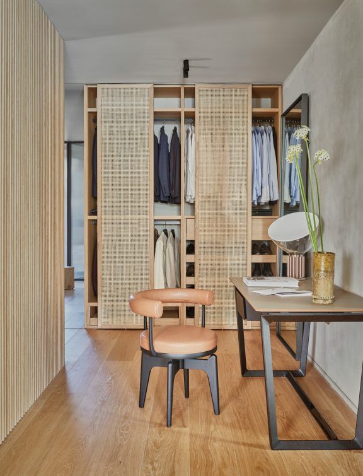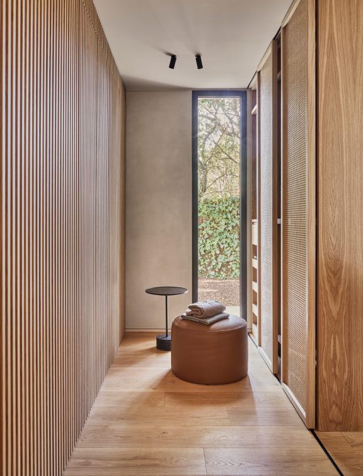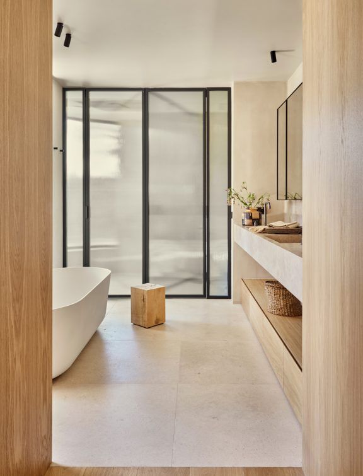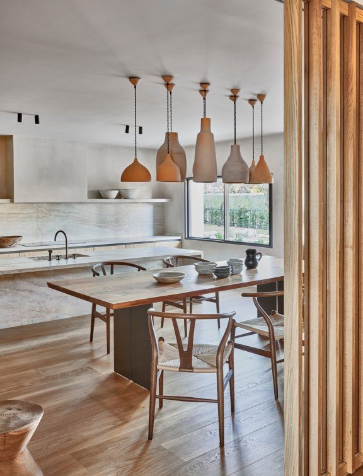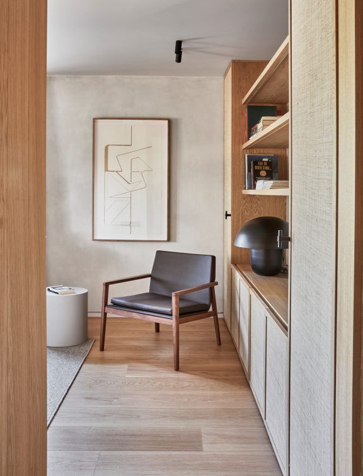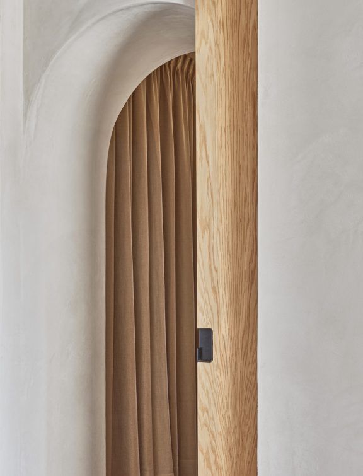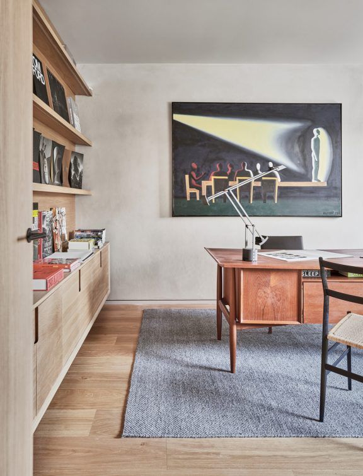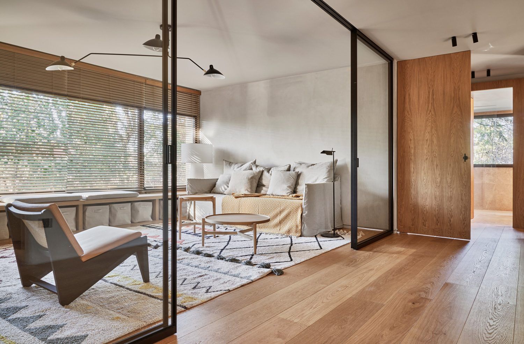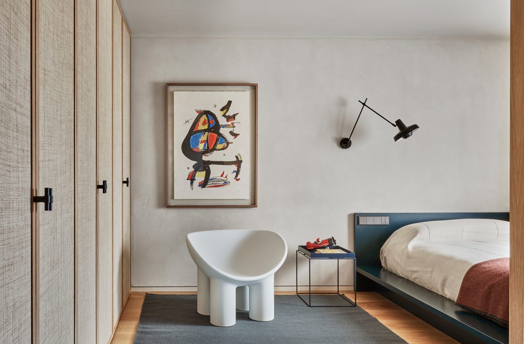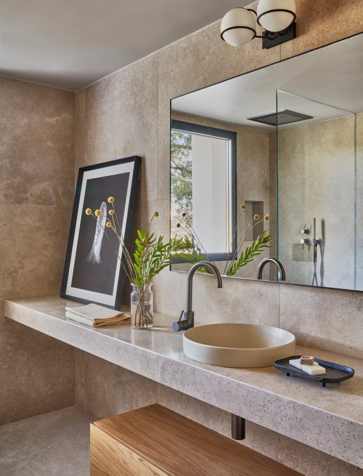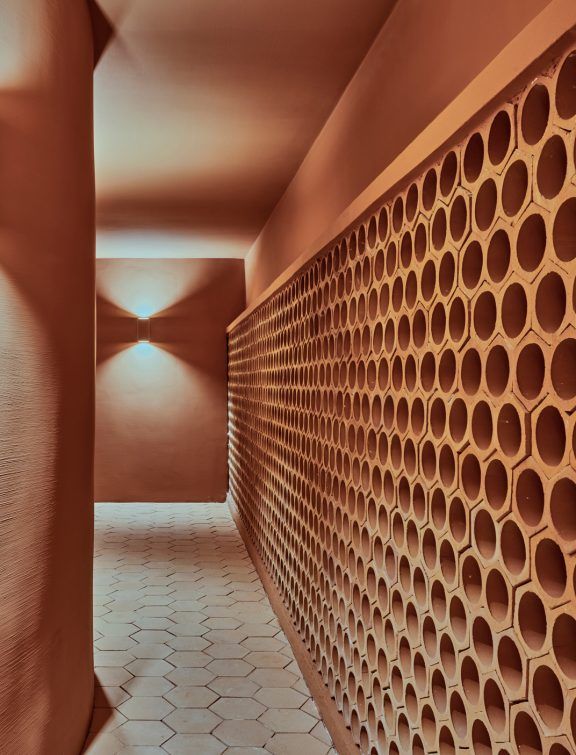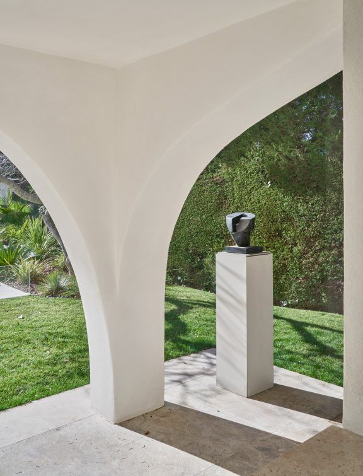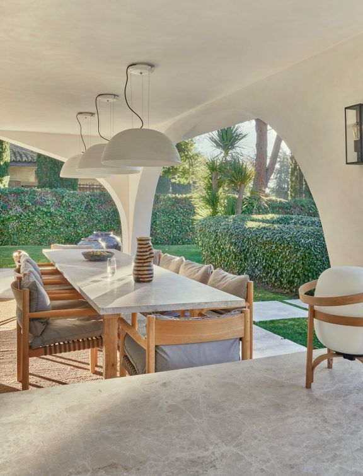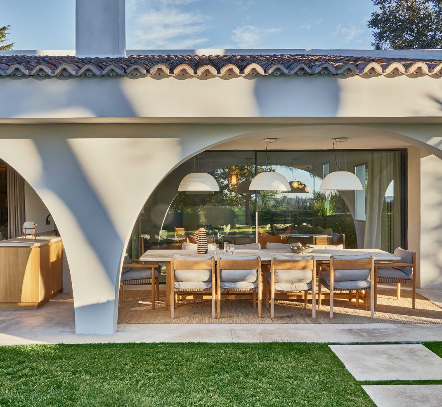Descripción del Proyecto
Dirección creativa.
Ricard Trenchs
Responsable proyecto.
Mariona Guàrdia
Colaboradores.
Adriana Camps
Fotografía.
Manolo Yllera
Estilismo.
Amaya de Toledo
Publications
(+)Design intent
(+)It is a residential project in Madrid, which arose from the desire to create a Mediterranean refuge within the city.
Our clients were looking for a space to live in with their children. A place on the outskirts of Madrid that was better connected with nature.
Their sensitivity and good taste were decisive in choosing a very unique house: a building located in La Moraleja and designed in 1982 by the Egyptian architect Samir Youssef, a disciple of Oscar Niemeyer.
This residence has certain reminiscences of the Mediterranean, an architecture style that both the clients and the studio admire and have taken as a reference. For this reason, it was jointly decided that the project emphasized these values found in Balearic architecture and evoke a peaceful and well-being sensation.
From the first site visit we discovered a large porch – facing south – with a sloping roof and 5 large semicircular arches that arose from the ground. We fell in love with this architecture and made the entire intervention revolve around this very romantic image.
The use of arches was very present throughout the house, and we wanted to enhance these pre-existing conditions in a very respectful way, opening the house towards the garden and bringing in more natural light.
During the first day of our visit, we were also surprised by the large fireplace that dominates the double height space of the living room. This sculptural element articulates this room; It is formed by a double curvature and becomes the feature of the entire project. Based on its forms, we created a spatial play with two other curved volumes, including a walkway on the double height space and the staircase that goes down to the cellar.
To design this house, natural and noble materials were used, seeking to create a natural and enveloping atmosphere with warm and neutral tones, but without standing out, in order to enhance the architecture and the play of natural light.
To achieve this neutrality and nobility in the materials, we proposed a pearled marble flooring in the day areas and natural oak flooring in the rest of the rooms to provide warmth. The walls of all the rooms were made with lime stucco to provide this Mediterranean naturalness and the bathrooms were designed using Campaspero limestone, proposed by the clients, because they had it in their previous residence. This stone of soft tones and great beauty combines perfectly with the other chosen materials.
Along with the European oak wood, we also decorated the space with natural fibers such as jute, linen and cotton, present in cabinets, rugs, fabrics and/or curtains.
Unlike the calmer and more neutral architectural materials that evoke the Mediterranean, the pieces of furniture and decoration were intentionally chosen to make a contrast, thus, achieving this duality between the rustic and the urban. Hence, this house has great furniture and lighting design classics in combination with either rustic or antique furniture pieces.
Art also plays a very important role in the development of the project. Our clients are great art lovers and therefore, special care was taken in choosing the location of each art piece; for example, the sculpture Vertical dislocated in 3 times by Rafael Barrios that crowns the perspective of the main room, and providing lots of boldness and color. Also noteworthy is the Relief Man painting by Stephan Balkenhol that breaks the rhythm of the main bookstore, among many other works that can be found throughout the residence.
