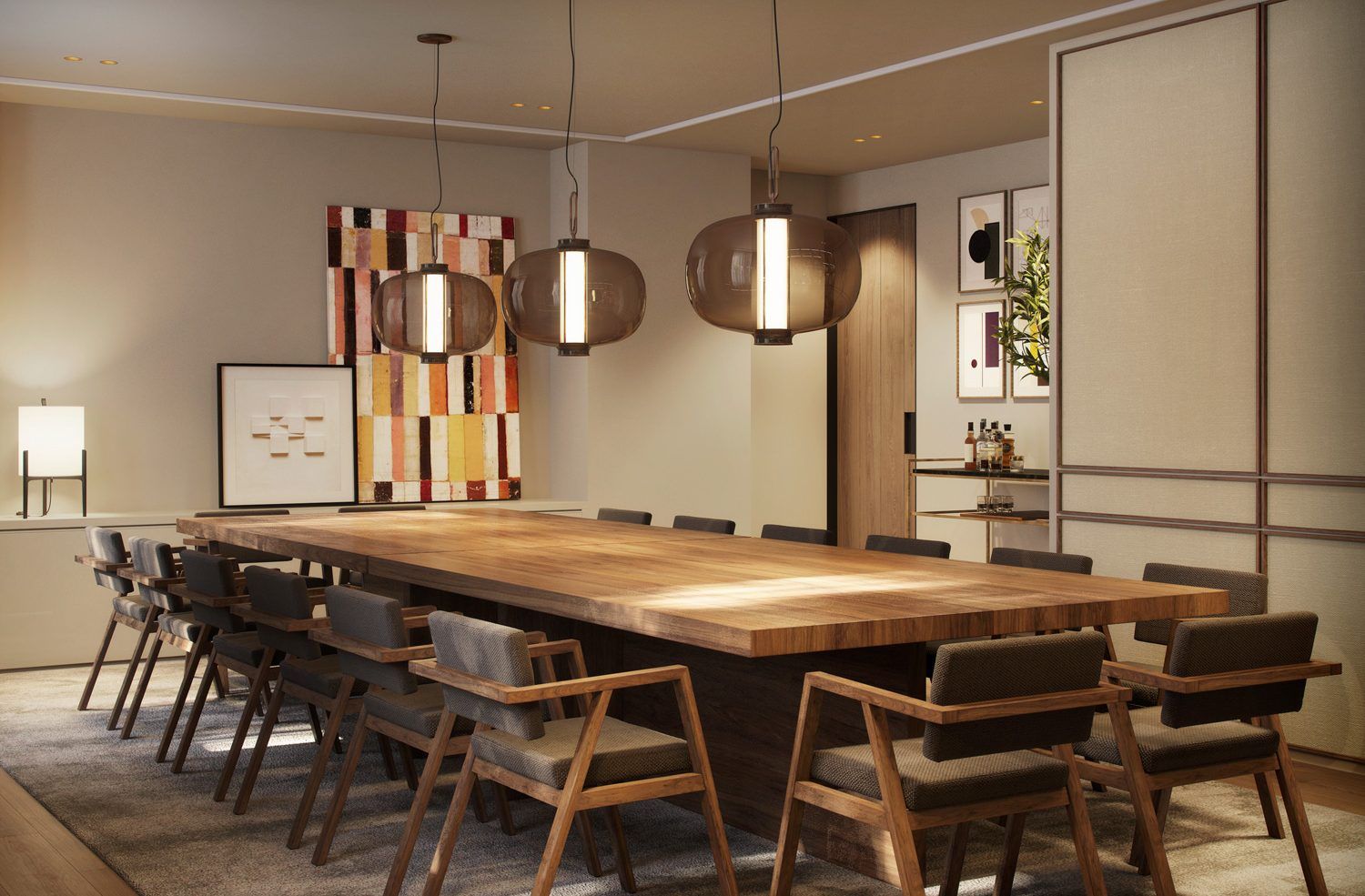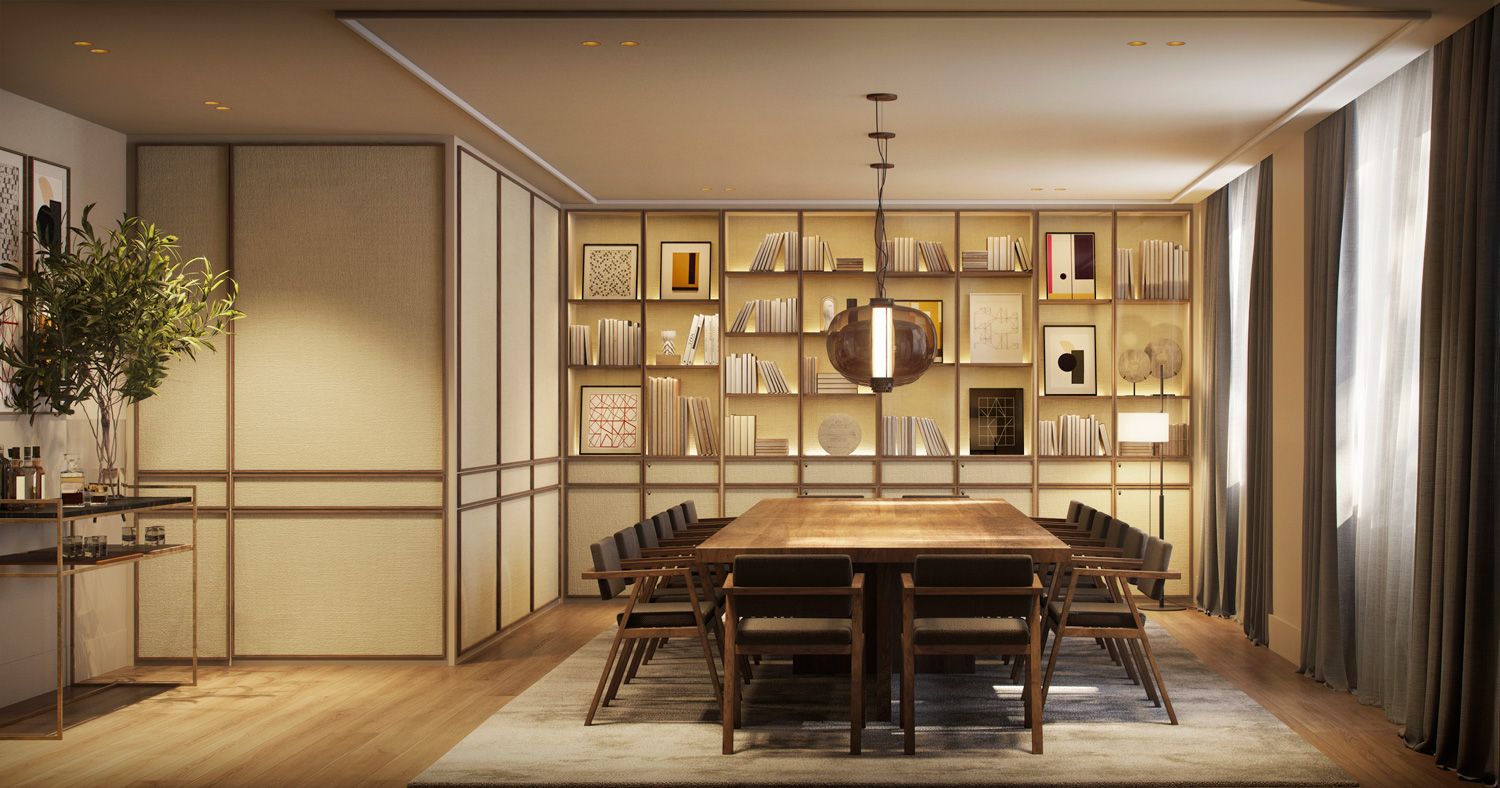Descripción del Proyecto
Dirección creativa.
Ricard Trenchs
Responsable proyecto.
Anabel Cortina
Colaboradores.
Blanca Comín
Design intent
(+)Eleven years after doing the project of O´pazo restaurant, the client trusted us again by commissioning us to design their private room. The objective has been to create a space following the timeless characteristic of the restaurant, where the diner feels at home.
To achieve the desired comfort, we have opted to use noble materials, monochromatic tones and good acoustics.
The centerpiece of the space is a large walnut table that allows the configuration of two parties of ten or a party of fourteen.
As an enveloping element to this table, an upholstered lining has been created framed by a boiserie, which at the same time, integrates a large showcase where memories, prizes and books of the family business are displayed. The opposite wall is soberer, here the client has the option to project on the wall or place works of art. A waiter station made in calatorao stone and with a brass structure has also been designed for the space.
During this remodeling work, we took the opportunity to redo the central corridor of the restaurant with a wavy clad in MDF, and reupholster the banquette and rear wall of the restaurant, in a way that respects the elegance and sobriety of the space.

