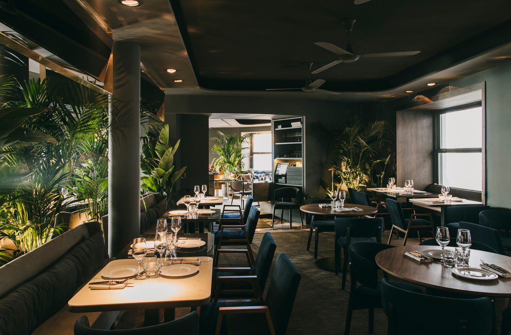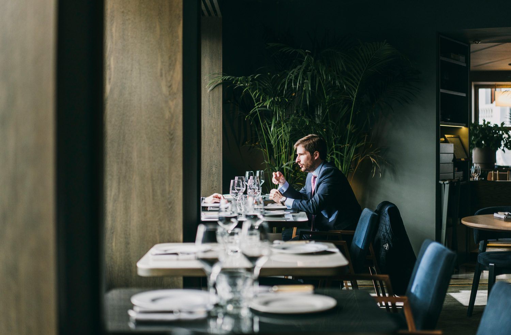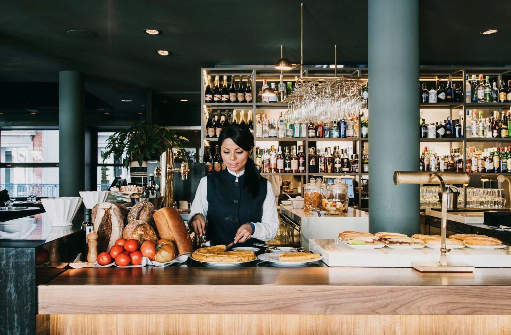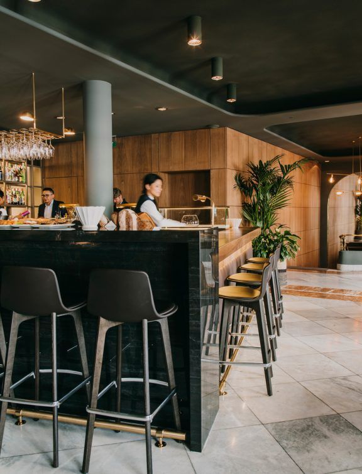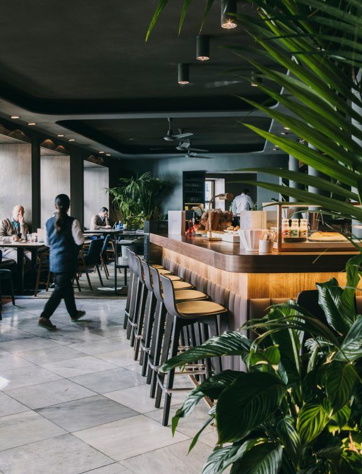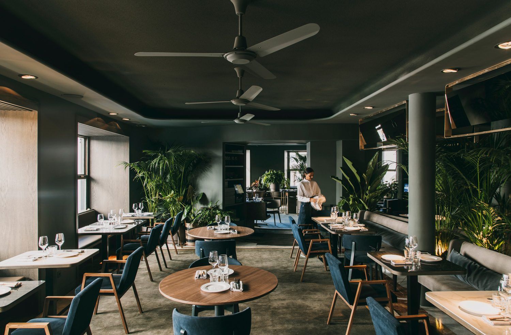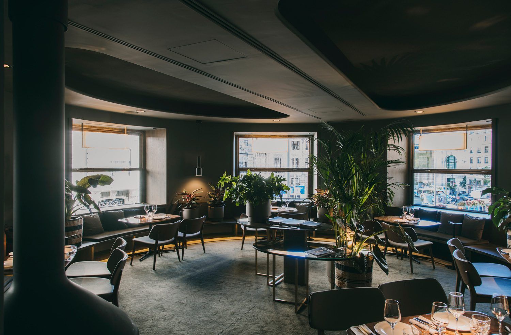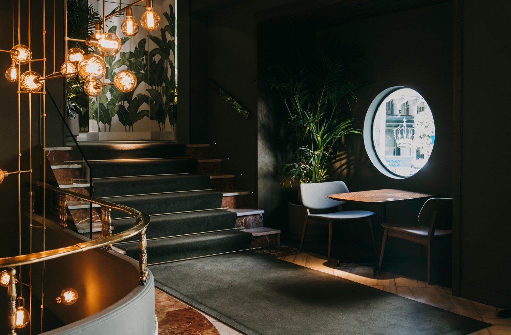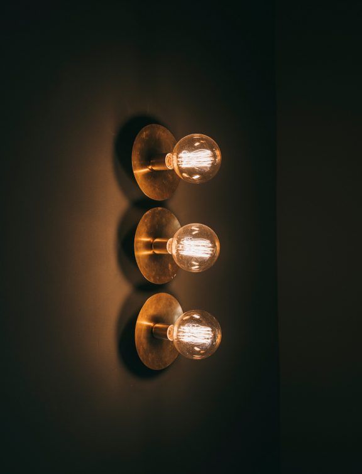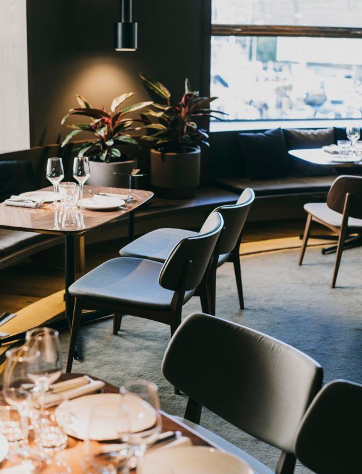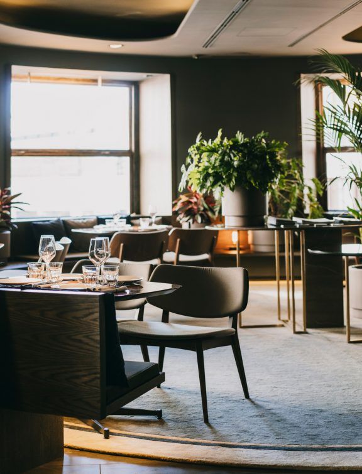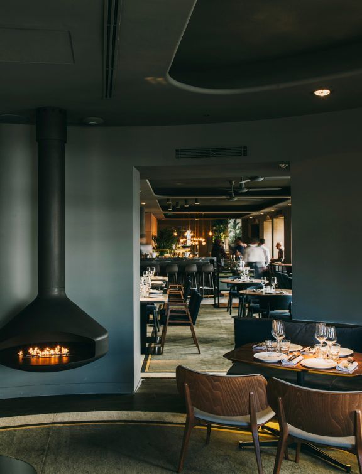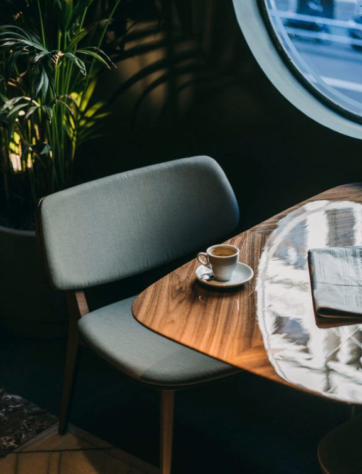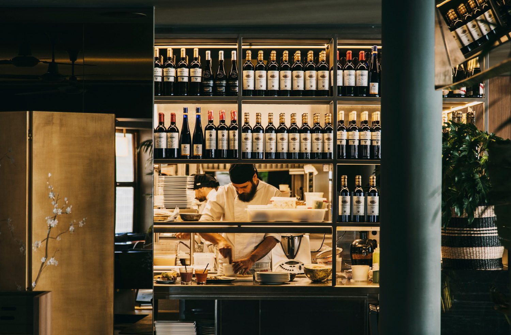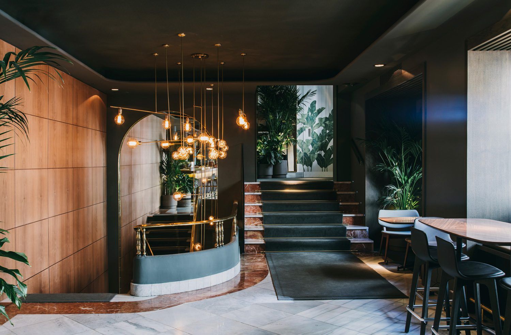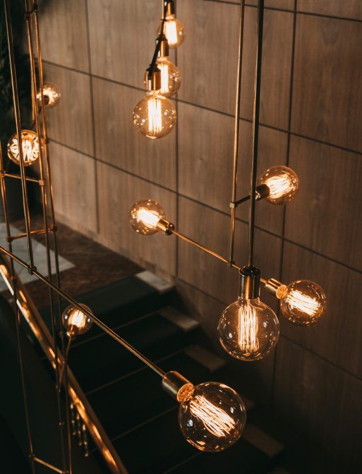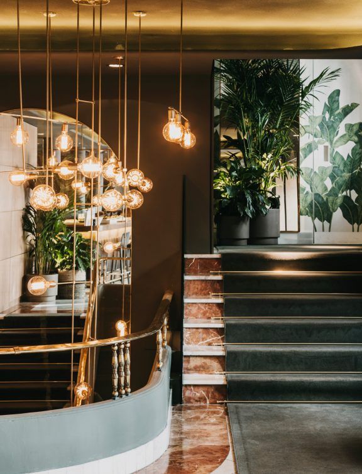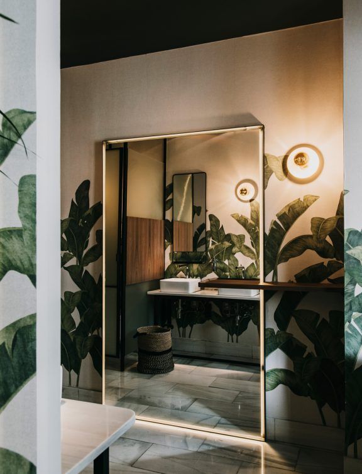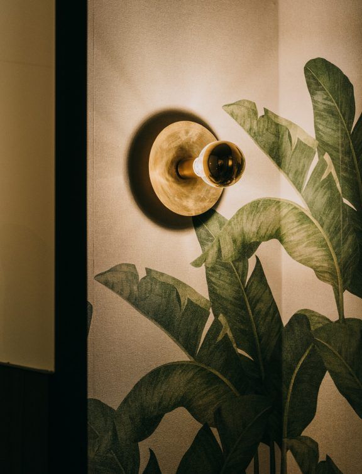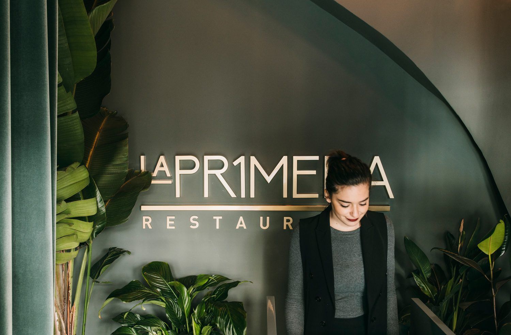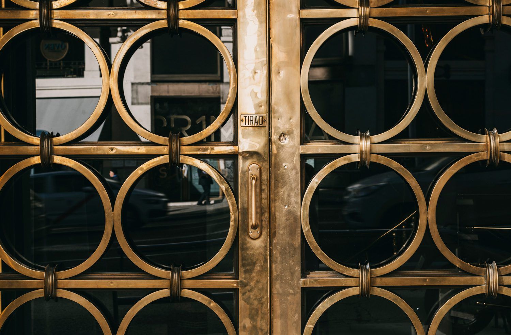array(4) {
[0]=>
string(98) "https://trenchsstudio.com/web/wp-content/uploads/2021/07/LA-PRIMERA-TRENCHS-STUDIO-17-1024x683.jpg"
[1]=>
int(1024)
[2]=>
int(683)
[3]=>
bool(true)
}
array(4) {
[0]=>
string(98) "https://trenchsstudio.com/web/wp-content/uploads/2021/07/LA-PRIMERA-TRENCHS-STUDIO-19-1024x683.jpg"
[1]=>
int(1024)
[2]=>
int(683)
[3]=>
bool(true)
}
array(4) {
[0]=>
string(98) "https://trenchsstudio.com/web/wp-content/uploads/2021/07/LA-PRIMERA-TRENCHS-STUDIO-11-1024x683.jpg"
[1]=>
int(1024)
[2]=>
int(683)
[3]=>
bool(true)
}
array(4) {
[0]=>
string(98) "https://trenchsstudio.com/web/wp-content/uploads/2021/07/LA-PRIMERA-TRENCHS-STUDIO-24-683x1024.jpg"
[1]=>
int(683)
[2]=>
int(1024)
[3]=>
bool(true)
}
array(4) {
[0]=>
string(98) "https://trenchsstudio.com/web/wp-content/uploads/2021/07/LA-PRIMERA-TRENCHS-STUDIO-21-683x1024.jpg"
[1]=>
int(683)
[2]=>
int(1024)
[3]=>
bool(true)
}
array(4) {
[0]=>
string(98) "https://trenchsstudio.com/web/wp-content/uploads/2021/07/LA-PRIMERA-TRENCHS-STUDIO-15-1024x683.jpg"
[1]=>
int(1024)
[2]=>
int(683)
[3]=>
bool(true)
}
array(4) {
[0]=>
string(98) "https://trenchsstudio.com/web/wp-content/uploads/2021/07/LA-PRIMERA-TRENCHS-STUDIO-16-1024x683.jpg"
[1]=>
int(1024)
[2]=>
int(683)
[3]=>
bool(true)
}
array(4) {
[0]=>
string(98) "https://trenchsstudio.com/web/wp-content/uploads/2021/07/LA-PRIMERA-TRENCHS-STUDIO-14-1024x683.jpg"
[1]=>
int(1024)
[2]=>
int(683)
[3]=>
bool(true)
}
array(4) {
[0]=>
string(98) "https://trenchsstudio.com/web/wp-content/uploads/2021/07/LA-PRIMERA-TRENCHS-STUDIO-25-683x1024.jpg"
[1]=>
int(683)
[2]=>
int(1024)
[3]=>
bool(true)
}
array(4) {
[0]=>
string(98) "https://trenchsstudio.com/web/wp-content/uploads/2021/07/LA-PRIMERA-TRENCHS-STUDIO-27-683x1024.jpg"
[1]=>
int(683)
[2]=>
int(1024)
[3]=>
bool(true)
}
array(4) {
[0]=>
string(98) "https://trenchsstudio.com/web/wp-content/uploads/2021/07/LA-PRIMERA-TRENCHS-STUDIO-28-683x1024.jpg"
[1]=>
int(683)
[2]=>
int(1024)
[3]=>
bool(true)
}
array(4) {
[0]=>
string(98) "https://trenchsstudio.com/web/wp-content/uploads/2021/07/LA-PRIMERA-TRENCHS-STUDIO-30-683x1024.jpg"
[1]=>
int(683)
[2]=>
int(1024)
[3]=>
bool(true)
}
array(4) {
[0]=>
string(98) "https://trenchsstudio.com/web/wp-content/uploads/2021/07/LA-PRIMERA-TRENCHS-STUDIO-29-683x1024.jpg"
[1]=>
int(683)
[2]=>
int(1024)
[3]=>
bool(true)
}
array(4) {
[0]=>
string(97) "https://trenchsstudio.com/web/wp-content/uploads/2021/07/LA-PRIMERA-TRENCHS-STUDIO-5-683x1024.jpg"
[1]=>
int(683)
[2]=>
int(1024)
[3]=>
bool(true)
}
array(4) {
[0]=>
string(97) "https://trenchsstudio.com/web/wp-content/uploads/2021/07/LA-PRIMERA-TRENCHS-STUDIO-2-1024x683.jpg"
[1]=>
int(1024)
[2]=>
int(683)
[3]=>
bool(true)
}
array(4) {
[0]=>
string(98) "https://trenchsstudio.com/web/wp-content/uploads/2021/07/LA-PRIMERA-TRENCHS-STUDIO-13-1024x683.jpg"
[1]=>
int(1024)
[2]=>
int(683)
[3]=>
bool(true)
}
array(4) {
[0]=>
string(98) "https://trenchsstudio.com/web/wp-content/uploads/2021/07/LA-PRIMERA-TRENCHS-STUDIO-22-683x1024.jpg"
[1]=>
int(683)
[2]=>
int(1024)
[3]=>
bool(true)
}
array(4) {
[0]=>
string(97) "https://trenchsstudio.com/web/wp-content/uploads/2021/07/LA-PRIMERA-TRENCHS-STUDIO-8-683x1024.jpg"
[1]=>
int(683)
[2]=>
int(1024)
[3]=>
bool(true)
}
array(4) {
[0]=>
string(98) "https://trenchsstudio.com/web/wp-content/uploads/2021/07/LA-PRIMERA-TRENCHS-STUDIO-20-683x1024.jpg"
[1]=>
int(683)
[2]=>
int(1024)
[3]=>
bool(true)
}
array(4) {
[0]=>
string(97) "https://trenchsstudio.com/web/wp-content/uploads/2021/07/LA-PRIMERA-TRENCHS-STUDIO-6-683x1024.jpg"
[1]=>
int(683)
[2]=>
int(1024)
[3]=>
bool(true)
}
array(4) {
[0]=>
string(98) "https://trenchsstudio.com/web/wp-content/uploads/2021/07/LA-PRIMERA-TRENCHS-STUDIO-12-1024x683.jpg"
[1]=>
int(1024)
[2]=>
int(683)
[3]=>
bool(true)
}
array(4) {
[0]=>
string(97) "https://trenchsstudio.com/web/wp-content/uploads/2021/07/LA-PRIMERA-TRENCHS-STUDIO-1-1024x683.jpg"
[1]=>
int(1024)
[2]=>
int(683)
[3]=>
bool(true)
}
Descripción del Proyecto
Dirección creativa.
Ricard Trenchs
Responsable.
Mariona Guàrdia
Colaboradores.
Núria Martínez
Superficie.
225 m2
Design intent
(+)
La Primera Restaurant is the third gastronomic project of chef Paco Quirós and businessman Carlos Crespo.
It is located on the first floor of the iconic Grassy Building. A protected listed property on a prime location in Madrid at 1 Gran Via.
The project is in a space that had previously been used as restaurants, such as: El café Sicilia
Molinero, Gula Gula and Atalanta Restaurant. Throughout the years, the different remodelations had been stripping the most ornamental part of the interior space evolving towards a more contemporary style.
Our project intervention has been on a surface level by dressing again the existing space following the
aesthetics of the Emblematic building where the restaurant is located. We have created a cozy and elegant space, but with a casual and current focus aligned with the type of offer our client wants to give; ranging from breakfast service to cocktails after dinner.
The project aims to review its historic context in a respectful manner by reusing certain elements found in the original intervention. Some of the architectural elements built are soffit ceilings with illuminated moldings throughout their perimeter and round columns.
The façade has been respected, as well as the access stairways, natural stone floorings with patterned motifs, besides the wooden window frames.
Three large wooden elements have been added to provide the warmth the space required, by adding wooden panels on the stairway, the bar, and both the wood flooring and circular bench on the round corner.
The new layout of the restaurant has been designed to create zonings with multiple possibilities to enjoy the space.
