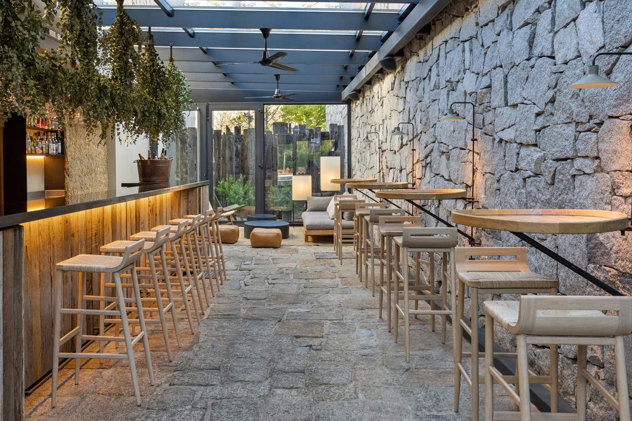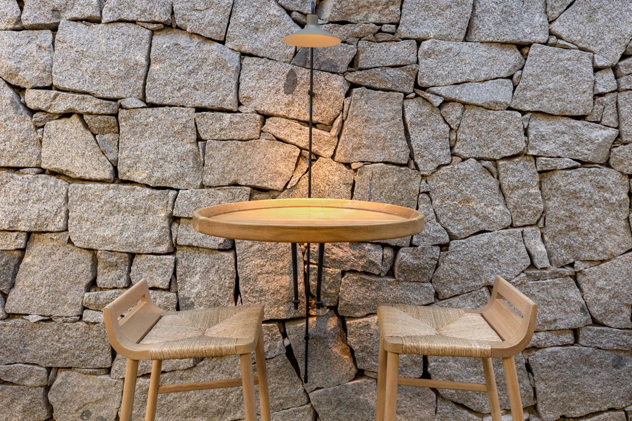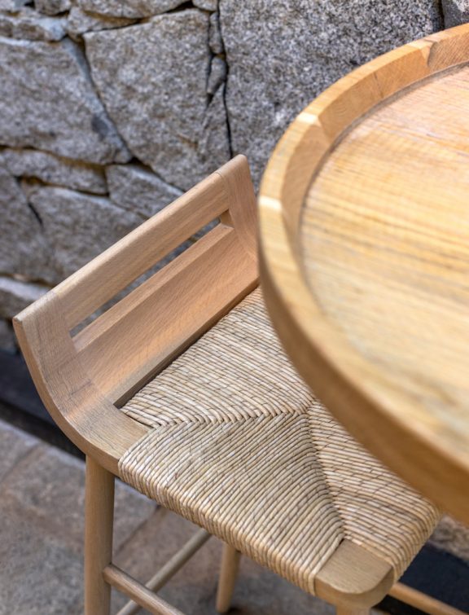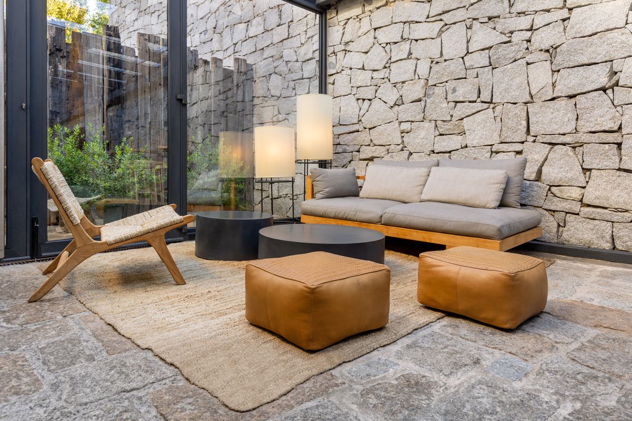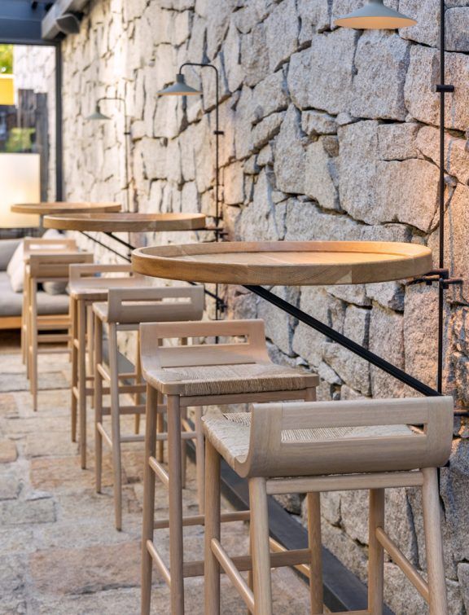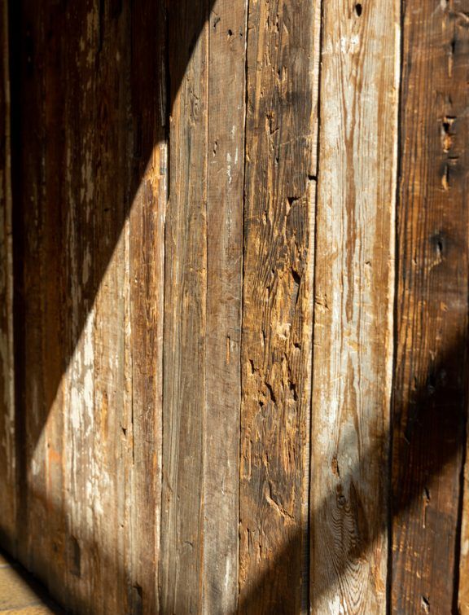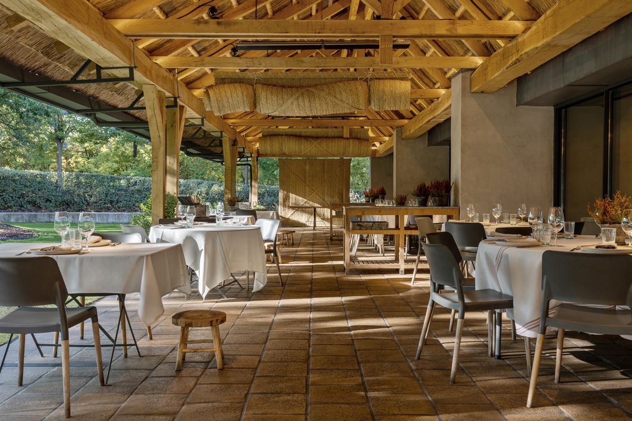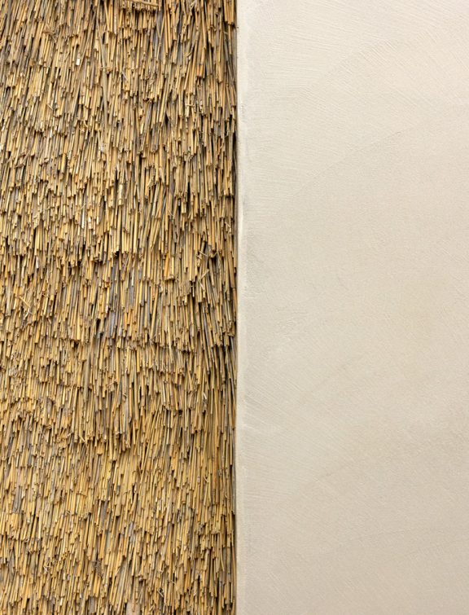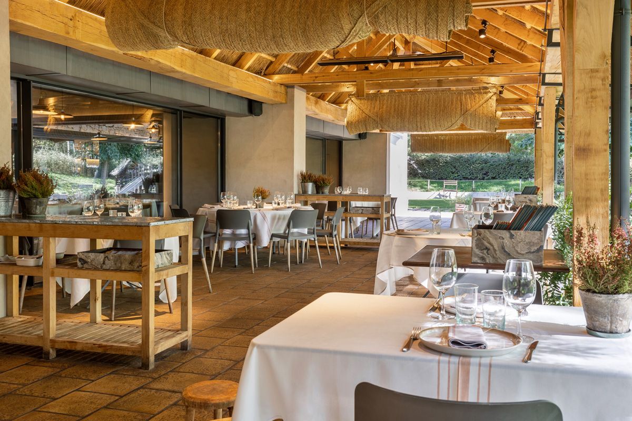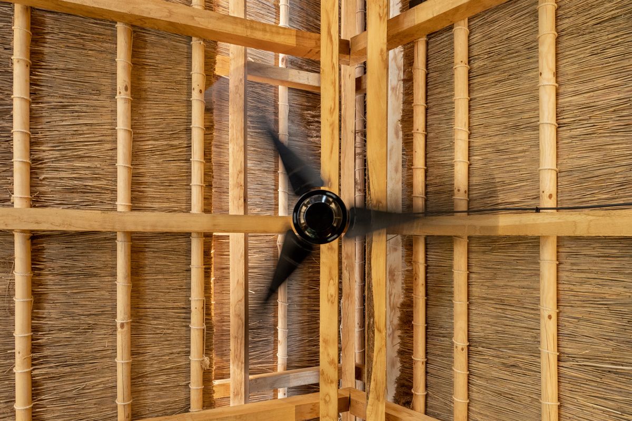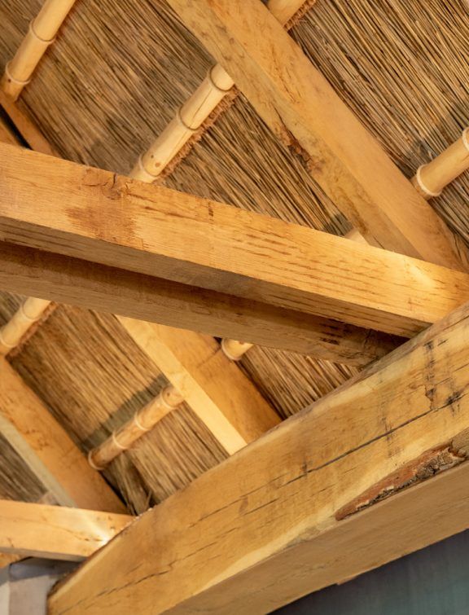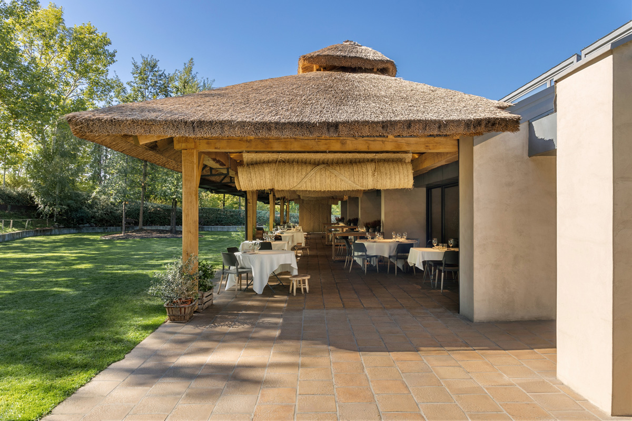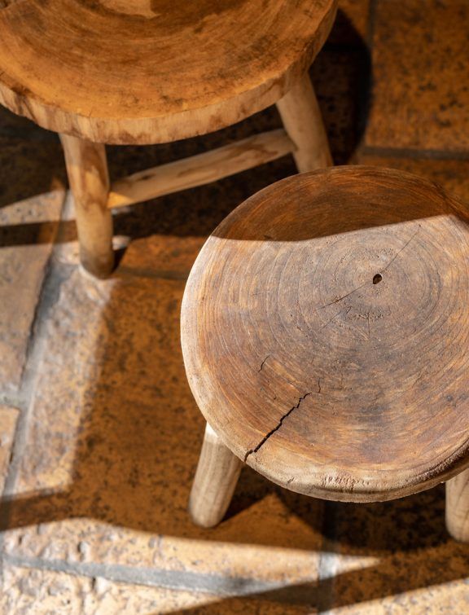Descripción del Proyecto
Creative direction.
Ricard Trenchs
Team.
Marga Ferrer
Area.
300 m2
Client.
Filandon
Photography.
David Vilanova
Design intent
(+)The Filandón Restaurant was designed in 2009 by Isabel López Vilalta’s studio, but in 2021 the client saw the need to expand the project with two new covered volumes. For this purpose, it commissioned Trenchs Studio to design a new porch connected to the family dining room and a new bar area next to the main entrance.
The original 2009 project configured the space using several isolated buildings, some made with stone masonry walls and sloping reed roofs, others with sand-colored lime stucco walls and sloping zinc roofs. The new porch designed by Trenchs Studio reproduces one of these buildings with a pitched roof and a solid oak truss structure. Specialists in the fabrication of large timber structures and traditional reed craftsmen were involved. This new large element was annexed to the old dining room to accommodate large groups and families, allowing to gain another outdoor dining area. The craftsmanship of the canopy is accentuated through indirect lighting, complemented by dramatic lighting for the tables. The original furnishings and esparto grass partitions finish off the character of this space.
The original restaurant was organized in two main buildings separated by an access street. This interstice between buildings was partially occupied by a glass volume where the main reception was located and the rest was an interior courtyard. To accommodate the new bar, it was decided to extend this glass roof connecting the two main buildings and generate a new bar counter to supply the nearest dining rooms and also create a waiting area with high tables and sofas.
The materials used in the finishes of this new space are the same as those previously used: masonry floor, masonry walls or lime mortar. A nod to the architecture of the porch and the original buildings was introduced by using reed on the vertical faces behind the longitudinal bar. This, made with a reclaimed wood front and black granite top, accompanies the entire space and is complemented by wood and wicker stools. A large cupbearer dressed in oak branches crowns the space. High wooden tables cantilevered from the masonry walls with stools, or a lounge area with sofas and armchairs, make up the rest of this casual waiting and tasting area.
