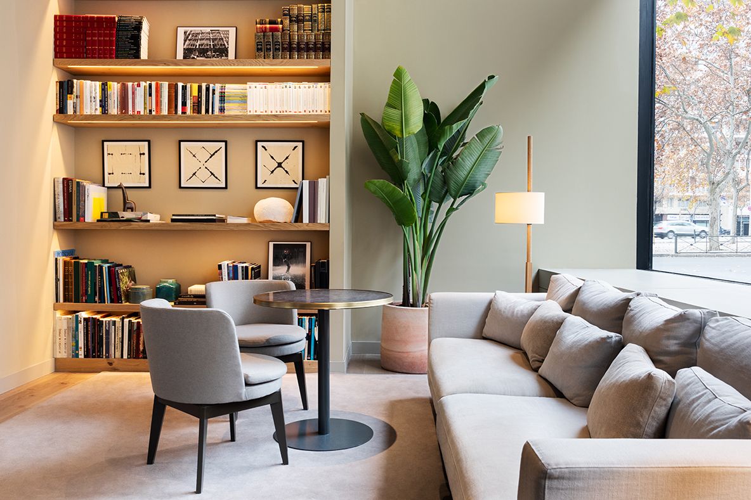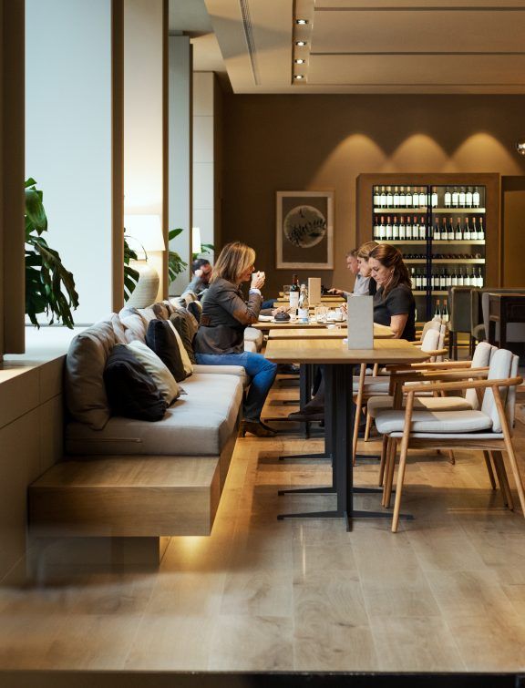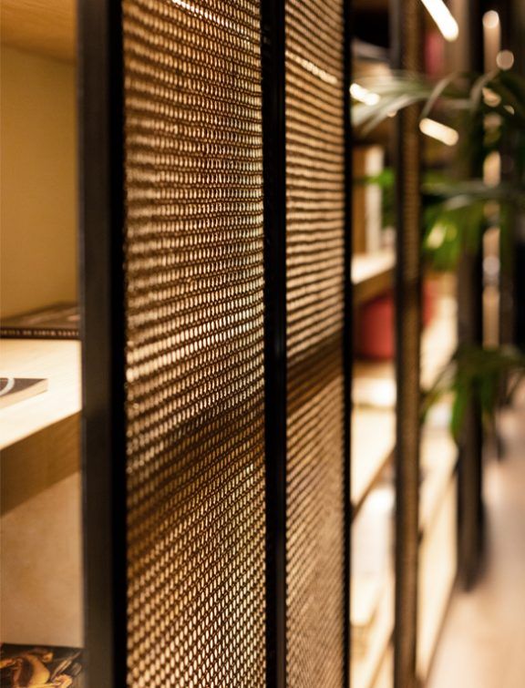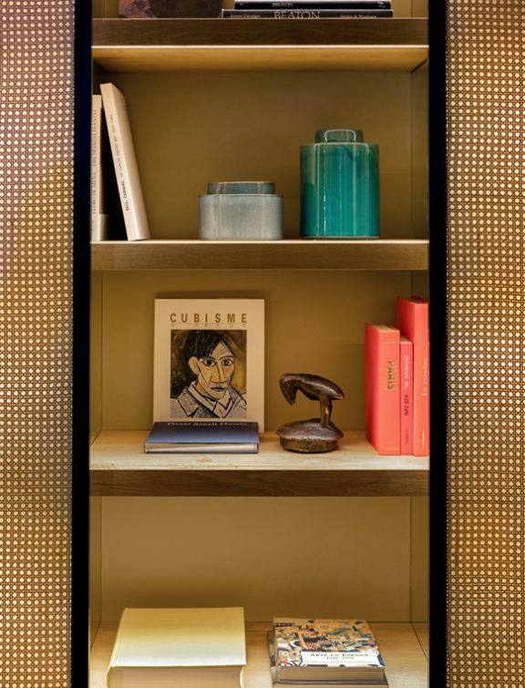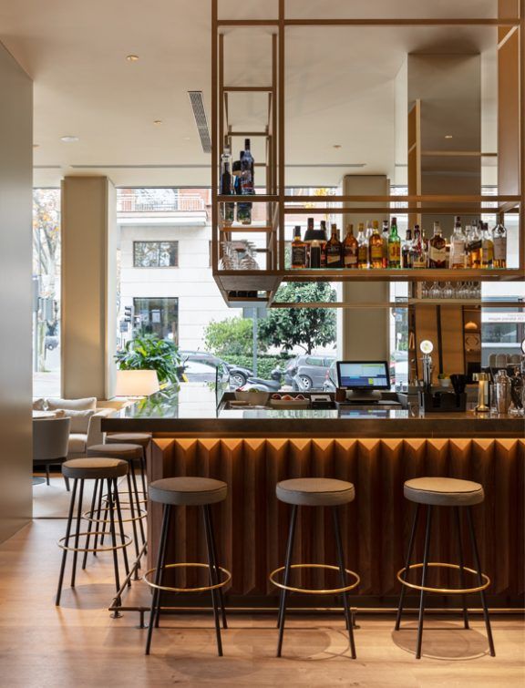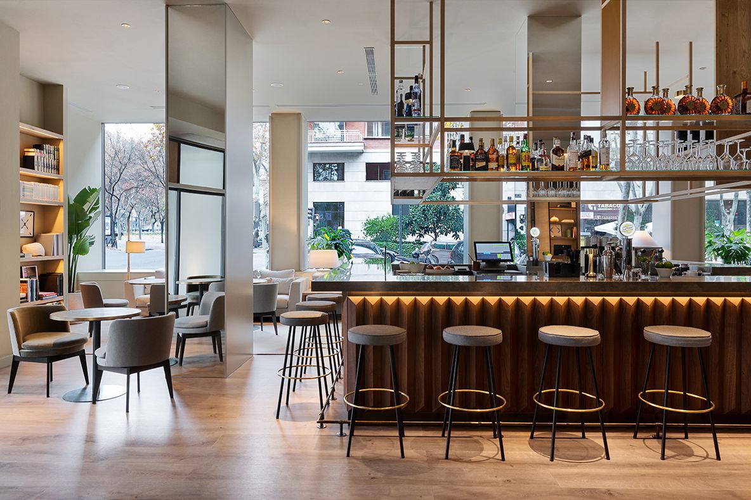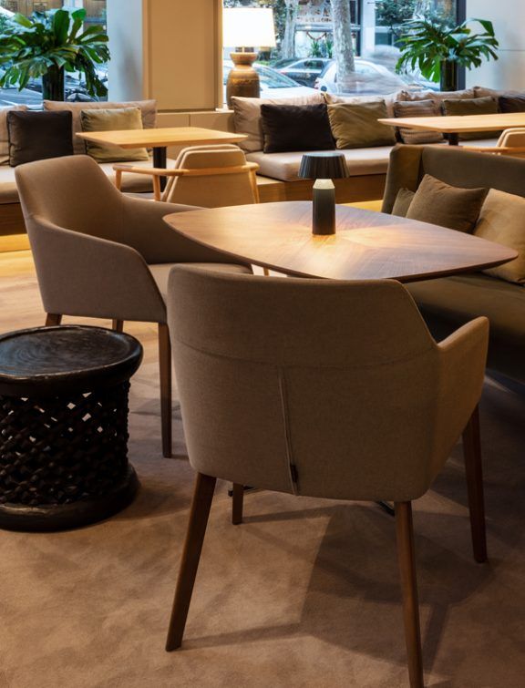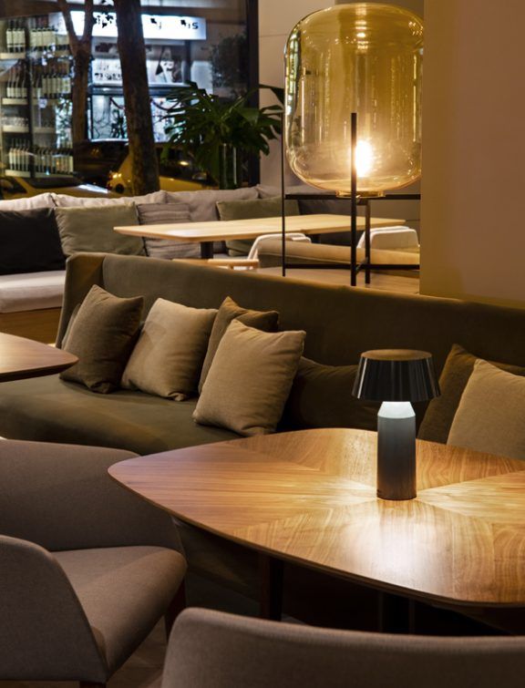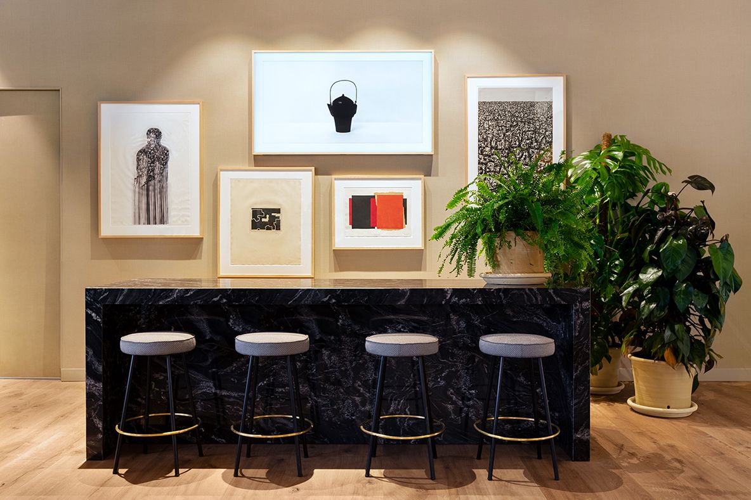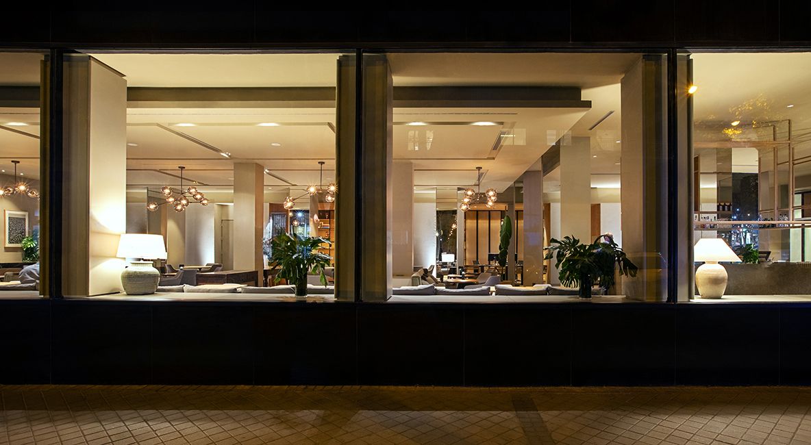Descripción del Proyecto
Dirección creativa.
Ricard Trenchs
Responsable proyecto.
Elsa Noms
Colaboradores.
Pia Galofré, Núria Calderón
Superficie.
764 m2
Cliente.
AC Castellana
Fotografía.
David Vilanova
Design intent
(+)The Catalan family, owners of the AC Hotel chain, commissioned us the renovation of their AC Aitana Hotel in Paseo de la Castellana, Madrid.
The work begun with the transformation of all the public areas including the reception, meeting room, lounge and bar located in the ground floor, as well as the breakfast dining area in the basement.
The original ground floor layout was designed to guarantee guests’ privacy, who are mainly business clients, that improvise meetings in the lounge areas. Also, the dining areas were only designated for breakfast purposes in the basement, excluding any other use or access to non-hotel’s clients.
The aim of the project was to transform the current hotel business aesthetics into a boutique hotel and also bring more importance to the F&B areas.
To achieve these goals, we moved the bar – originally located at the end of the venue – to the center of the space, to allow visibility from everywhere. This new centerpiece articulates the new adjacent lounge and dining areas, allowing to enjoy not only breakfast but all-day meals. This element also integrates the staircase that leads to the basement. All the meeting rooms were relocated at this level to replace the original breakfast dining space.
The existing vertical strips – used as “brise soleil” – running through the lateral façade were eliminated. Thus, it improved the entry of natural light into the space and allowed better views from the outside towards the hotel’s public areas.
A wooden volume and a large wooden bookcase were designed to bring a more domestic and homely feel to the front desk, and also to connect the library and worktable for guests.
The new dining areas were distributed with versatile furniture with different heights and shapes to improve the seating experience, and allow flexibility throughout the day, from breakfast to after work, as well as lunch and dinner.
To bring a more domestic aesthetic to the concept and invite to enjoy the new areas we introduced wooden floors, upholstered furniture with cotton and linen fabrics in natural tones, contemporary chandeliers, and warm table lamps amongst other solutions.
