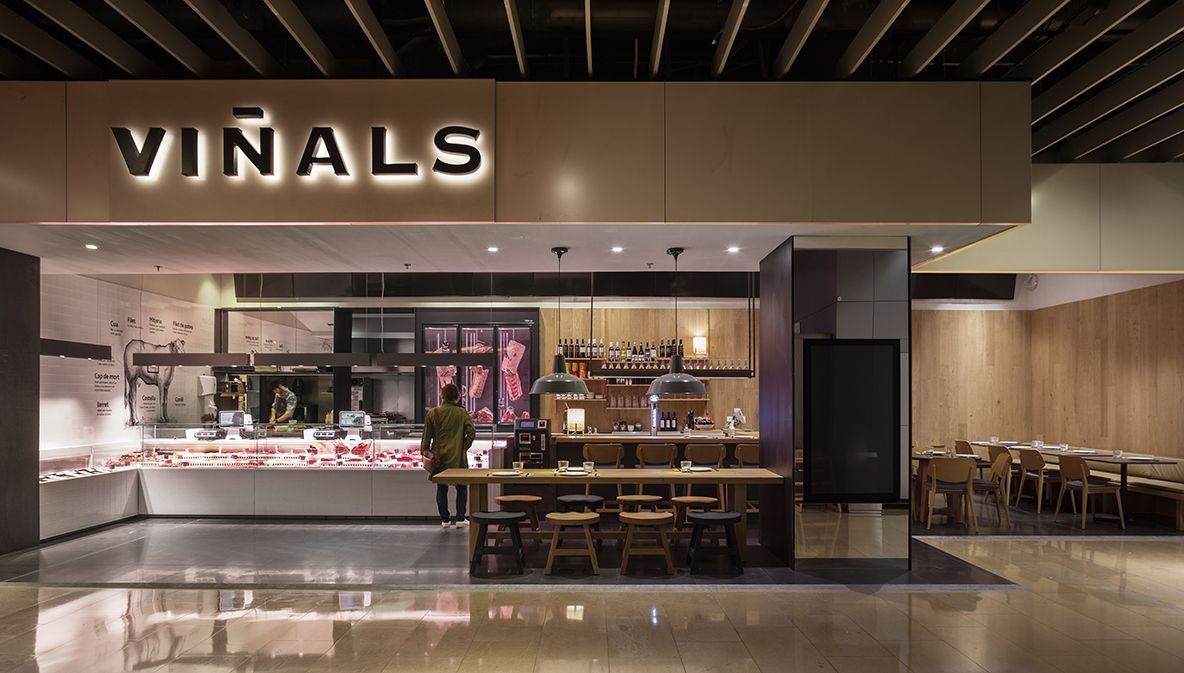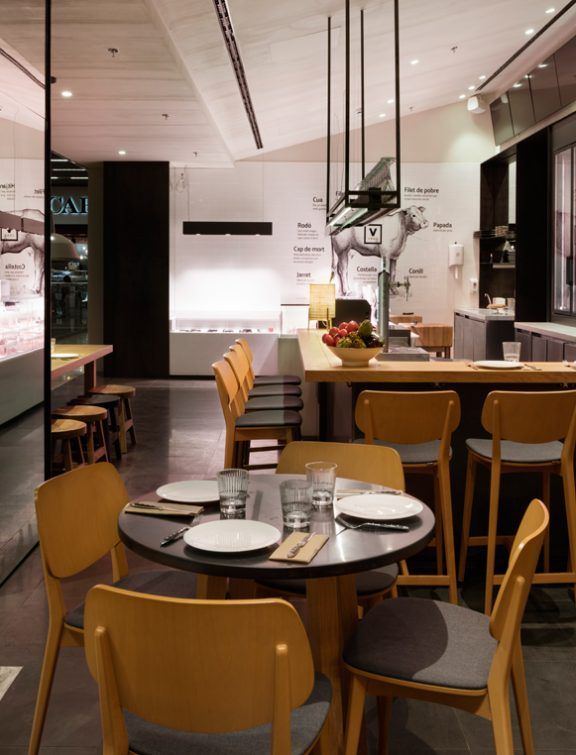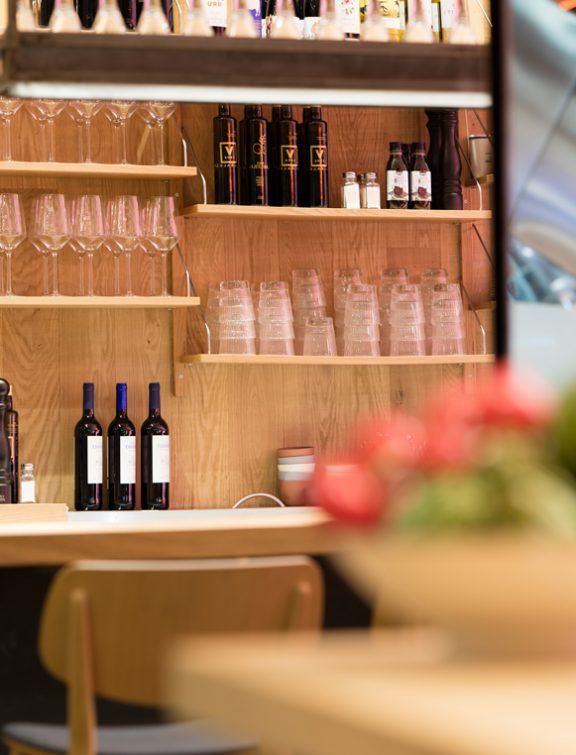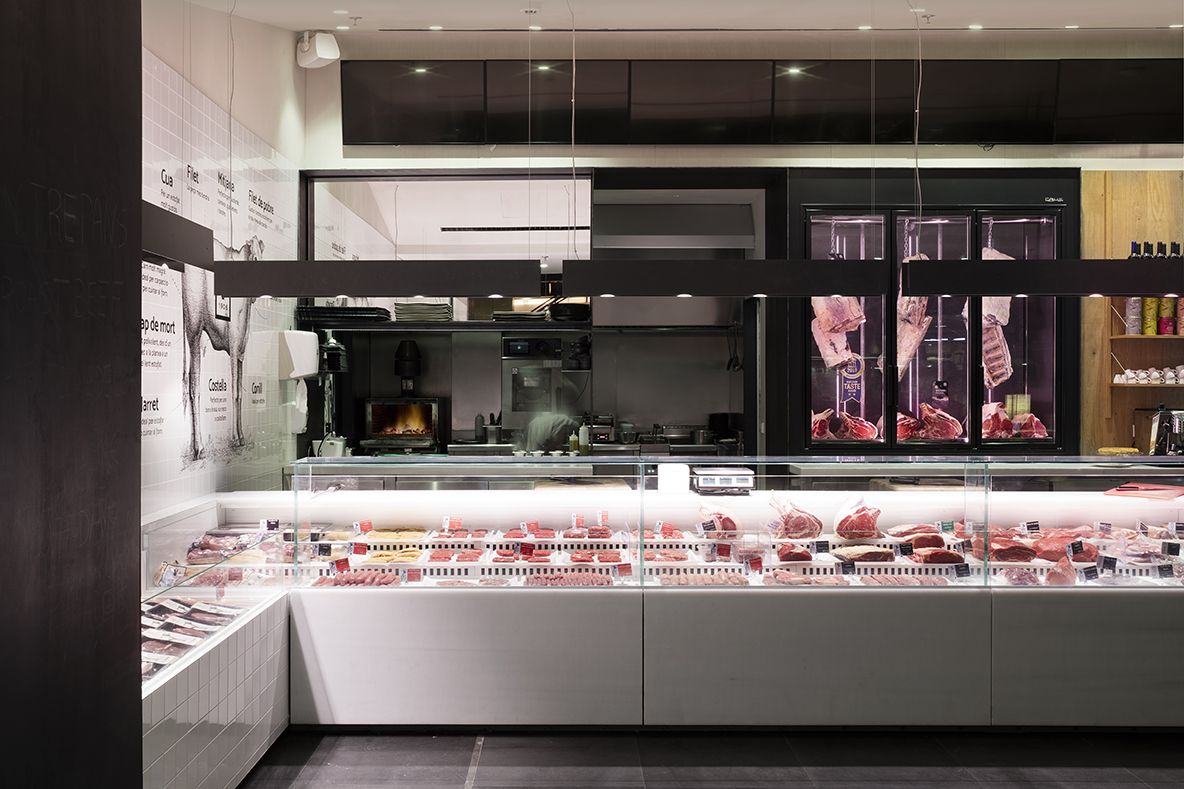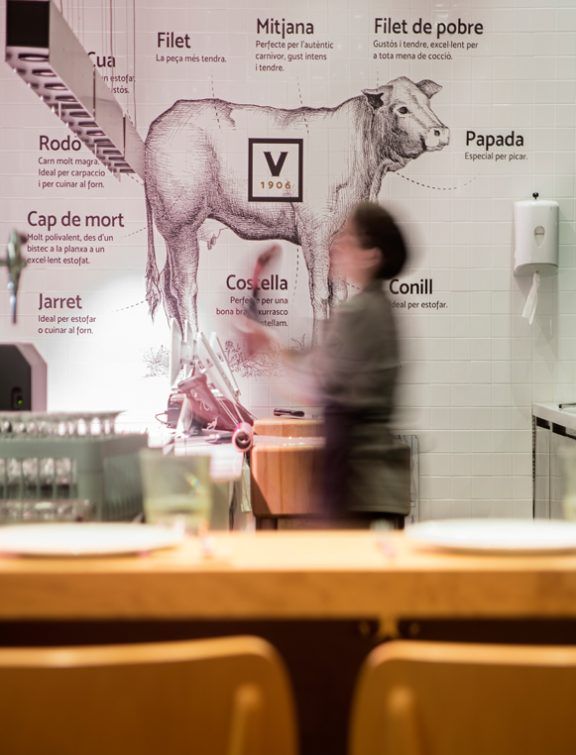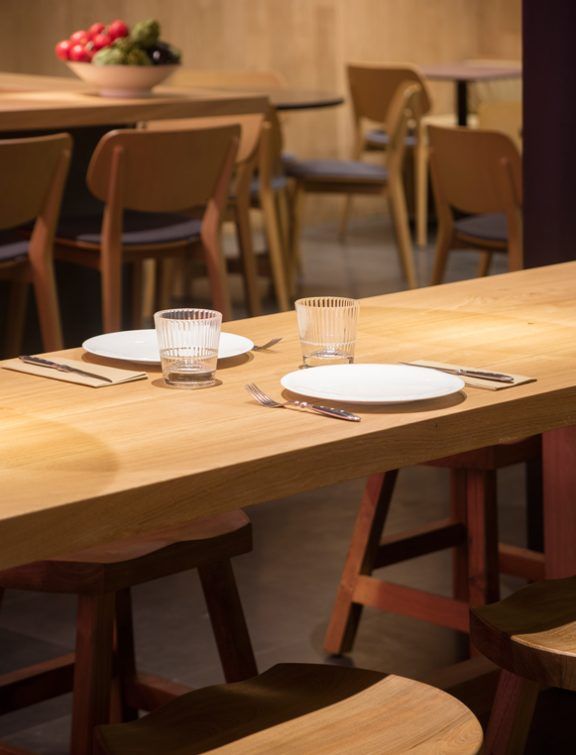Descripción del Proyecto
Dirección creativa.
Ricard Trenchs
Responsable proyecto.
Anabel Cortina
Colaboradores.
Blanca Comín
Superficie.
98 m2
Cliente.
Topoma Foods
Fotografía.
Meritxell Arjalaguer
Design intent
(+)The Viñals, a fourth generation of the master butchers, decided to recover their passion and family tradition by founding the “Viñals 1906” butchers.
On this occasion, the client commissioned us a new store located in the Illa Diagonal shopping center in Barcelona, where for the first time they launched a new business line, in which the butcher shop is unified as both: a point of sale and a tasting place.
The fact that is a space where two business lines coexist, the study of circulation and lighting has been key to avoid that both spaces interfere operationally and that are conceived as a whole.
The use of noble materials such as oak wood, basalt stone, raw steel and a sloped roof is reminiscent of those houses found in Cerdanya, the geographical location of their pastures.
Upon entering the space, a take away display is first seen along with a 5-meter-long counter, finished in white macael stone, that allows to highlight the displayed product that is ready to be sold or cook instantly. Adjacent to the counter, the bar is located. In this case the piece is cladded with an oak tabletop and a basalt stone counter front as a continuation of the flooring finish.
When sitting at the bar, the process of preparing plates is seen thanks to an open kitchen framed by raw steel porches.
Another important factor we had in mind, when designing the space, was to provide customers different sitting options. The diner who has more time, has the possibility of sitting in the dining area made of an upholstered banquette and tables in MDF wood and calatorao stone that allows to sit in a group.
For a quicker tasting, we designed a more informal eating area, where we placed an elongated communal table finished in oak wood.
The brand image and the quality of the product are reinforced through the projection of cattle on the pastures. We also used the columns that we cladded in raw steel and a mirror to integrate screens and waiter stations.
