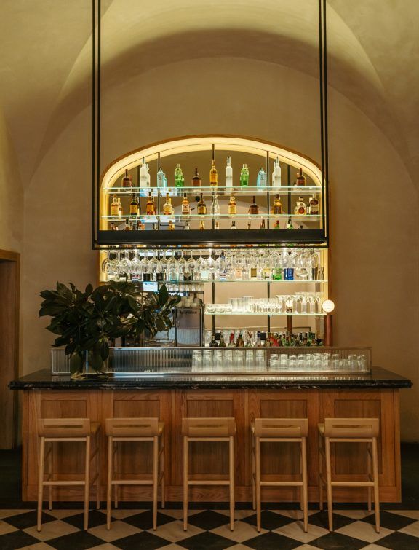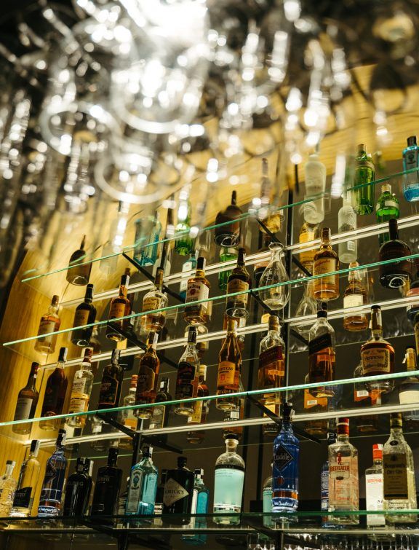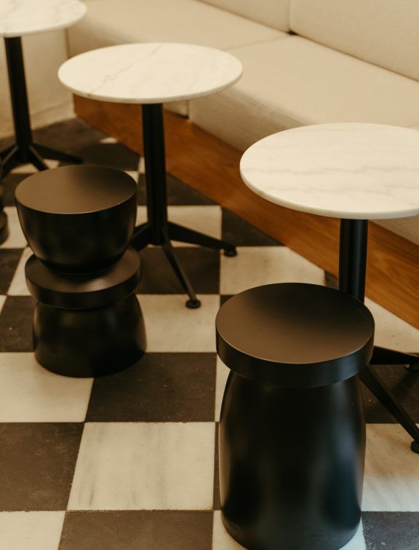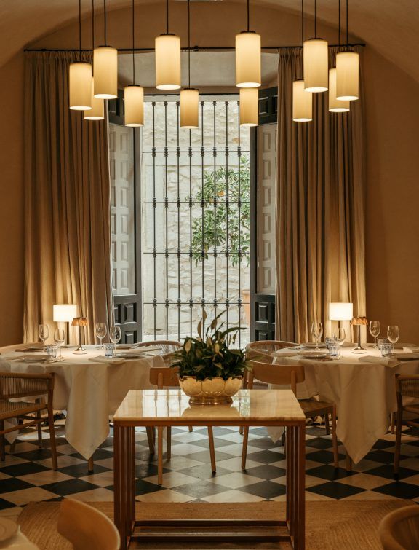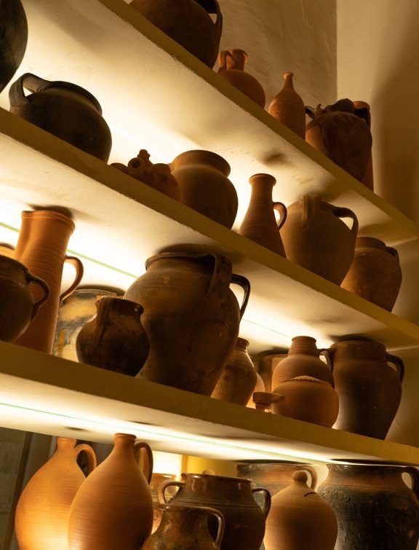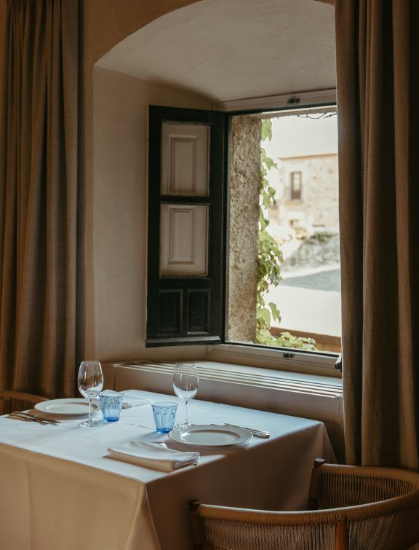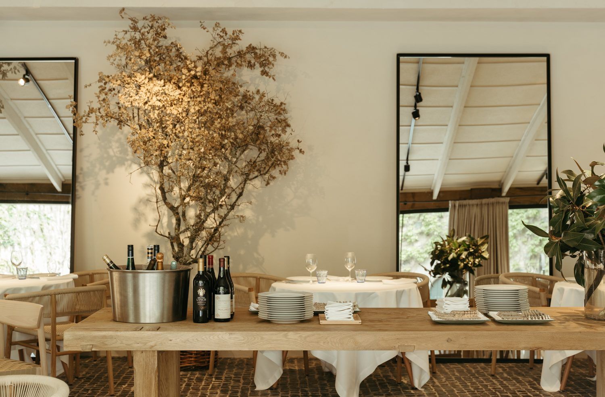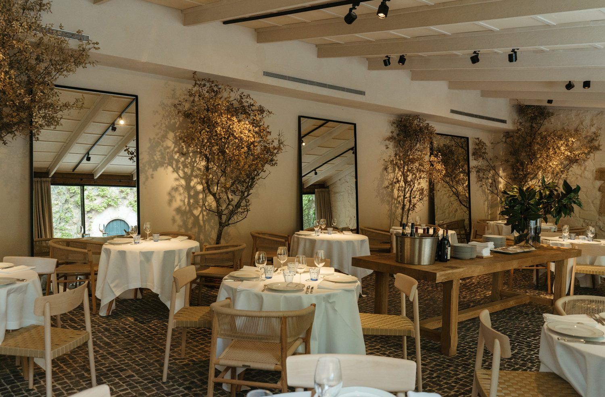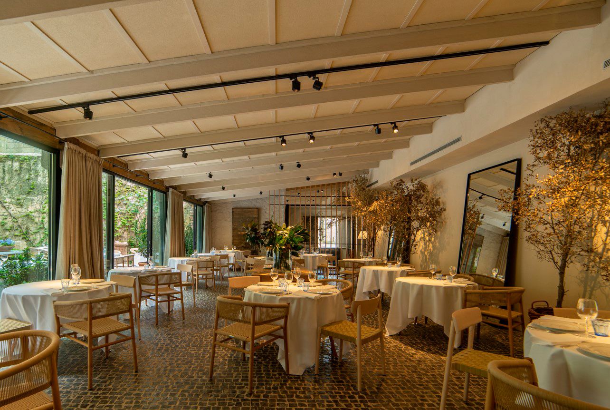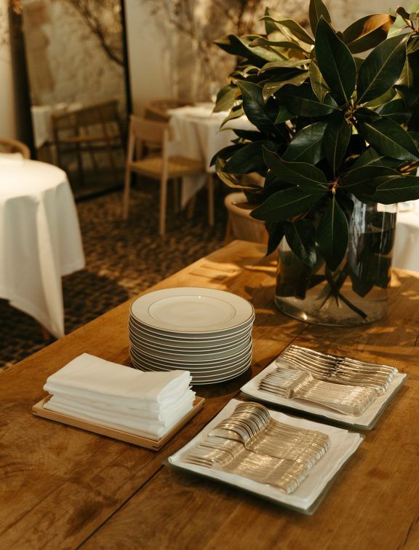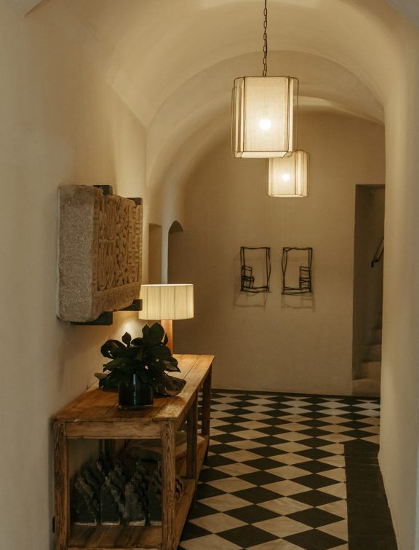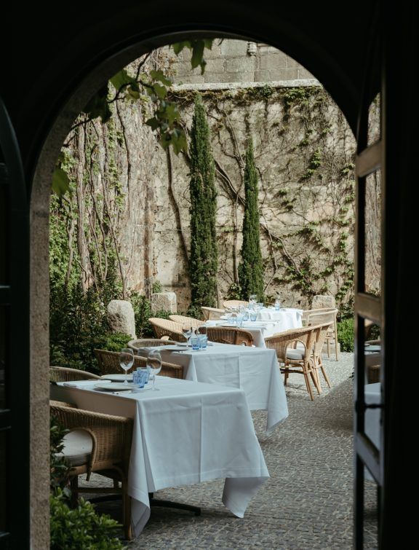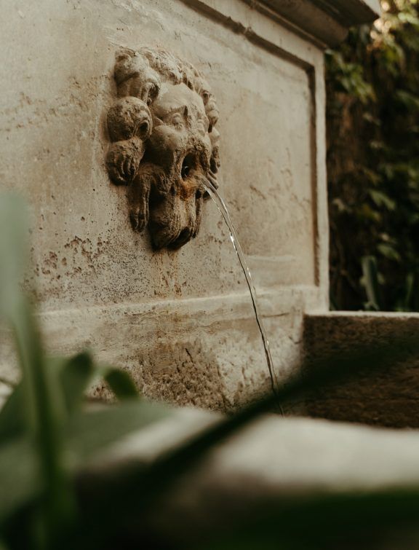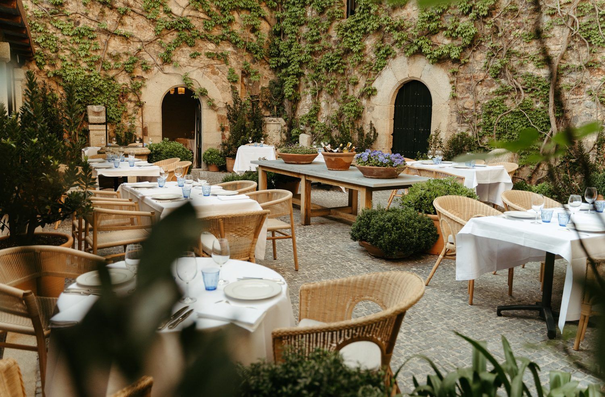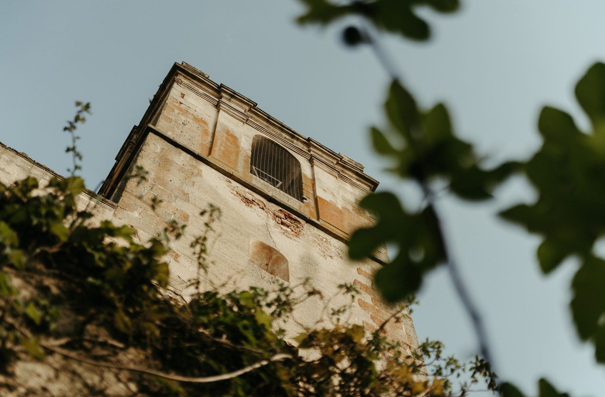array(4) {
[0]=>
string(87) "https://trenchsstudio.com/web/wp-content/uploads/2021/06/TORRE-DE-SANDE-15-683x1024.jpg"
[1]=>
int(683)
[2]=>
int(1024)
[3]=>
bool(true)
}
array(4) {
[0]=>
string(87) "https://trenchsstudio.com/web/wp-content/uploads/2021/06/TORRE-DE-SANDE-16-683x1024.jpg"
[1]=>
int(683)
[2]=>
int(1024)
[3]=>
bool(true)
}
array(4) {
[0]=>
string(87) "https://trenchsstudio.com/web/wp-content/uploads/2021/06/TORRE-DE-SANDE-19-683x1024.jpg"
[1]=>
int(683)
[2]=>
int(1024)
[3]=>
bool(true)
}
array(4) {
[0]=>
string(86) "https://trenchsstudio.com/web/wp-content/uploads/2021/06/TORRE-DE-SANDE-9-683x1024.jpg"
[1]=>
int(683)
[2]=>
int(1024)
[3]=>
bool(true)
}
array(4) {
[0]=>
string(87) "https://trenchsstudio.com/web/wp-content/uploads/2021/06/TORRE-DE-SANDE-22-683x1024.jpg"
[1]=>
int(683)
[2]=>
int(1024)
[3]=>
bool(true)
}
array(4) {
[0]=>
string(87) "https://trenchsstudio.com/web/wp-content/uploads/2021/06/TORRE-DE-SANDE-31-683x1024.jpg"
[1]=>
int(683)
[2]=>
int(1024)
[3]=>
bool(true)
}
array(4) {
[0]=>
string(86) "https://trenchsstudio.com/web/wp-content/uploads/2021/06/TORRE-DE-SANDE-4-1024x683.jpg"
[1]=>
int(1024)
[2]=>
int(683)
[3]=>
bool(true)
}
array(4) {
[0]=>
string(107) "https://trenchsstudio.com/web/wp-content/uploads/2021/06/TRENCHS-STUDIO-TORRE-DE-SANDE-BAJA-16-1024x683.jpg"
[1]=>
int(1024)
[2]=>
int(683)
[3]=>
bool(true)
}
array(4) {
[0]=>
string(101) "https://trenchsstudio.com/web/wp-content/uploads/2021/06/TRENCHS-STUDIO-TORRE-DE-SANDE-1-1024x687.jpg"
[1]=>
int(1024)
[2]=>
int(687)
[3]=>
bool(true)
}
array(4) {
[0]=>
string(86) "https://trenchsstudio.com/web/wp-content/uploads/2021/06/TORRE-DE-SANDE-2-683x1024.jpg"
[1]=>
int(683)
[2]=>
int(1024)
[3]=>
bool(true)
}
array(4) {
[0]=>
string(87) "https://trenchsstudio.com/web/wp-content/uploads/2021/06/TORRE-DE-SANDE-26-683x1024.jpg"
[1]=>
int(683)
[2]=>
int(1024)
[3]=>
bool(true)
}
array(4) {
[0]=>
string(86) "https://trenchsstudio.com/web/wp-content/uploads/2021/06/TORRE-DE-SANDE-6-683x1024.jpg"
[1]=>
int(683)
[2]=>
int(1024)
[3]=>
bool(true)
}
array(4) {
[0]=>
string(109) "https://trenchsstudio.com/web/wp-content/uploads/2021/06/TRENCHS-STUDIO-TORRE-DE-SANDE-BAJA-42-1-683x1024.jpg"
[1]=>
int(683)
[2]=>
int(1024)
[3]=>
bool(true)
}
array(4) {
[0]=>
string(109) "https://trenchsstudio.com/web/wp-content/uploads/2021/06/TRENCHS-STUDIO-TORRE-DE-SANDE-BAJA-41-1-1024x683.jpg"
[1]=>
int(1024)
[2]=>
int(683)
[3]=>
bool(true)
}
array(4) {
[0]=>
string(109) "https://trenchsstudio.com/web/wp-content/uploads/2021/06/TRENCHS-STUDIO-TORRE-DE-SANDE-BAJA-40-1-1024x683.jpg"
[1]=>
int(1024)
[2]=>
int(683)
[3]=>
bool(true)
}
Project description
Creative direction.
Ricard Trenchs
Team.
Rafael Berengena
Area.
355 m2
Design intent
(+)
This project was born during the 2020 pandemic lockdown period, when chef Toño Perez and Jose Polo, owners and alma mater of Atrio (renowned for their traditional Extremadura’s cuisine and award- winning of two Michelin stars), decided to invest in an existing restaurant next to the Atrio Hotel that closed its doors around that time.
Located in a historic building belonging to the family of the Viscount of Roda Pérez, our clients wanted to turn this restaurant into a grill, based on high-quality products from Extremadura, such as the Iberian pork, prepared with a very traditional elaboration, aiming to become a meeting point for the local clientele, and provide a more relaxed gastronomic alternative to Atrio.
The commission was to remodel this existing restaurant in the center of Cáceres. It is located in a medieval palace with one of the 22 towers that once existed in the historic center of Cáceres, and that unfortunately many were demolished at the end of the 15th Century by order of the Catholic Kings of Spain. This tower is named Torre de Sande, which gives its name to the restaurant, it is distinguished from the rest because it is covered with a lush ivy.
This existing space is made up of several vaulted rooms and a large patio that had previously been partially covered with a shed. The previous tenant had transformed it by losing part of the history and original materials of the premises and disguising it with superfluous ornament.
The intention of the project is to recover the essence of the palace with the use of traditional materials such as lime silicate plaster to highlight the vaults, local granite stonework for floors and steps, local ceramics for the toilets and contemporary solid oak wood furniture and traditional-inspired braided ribbons. The shed will become a more noble porch covered like a typical Extremaduran hut, and will visually merge with the remaining patio sharing the same Portuguese cobblestone pavement.
