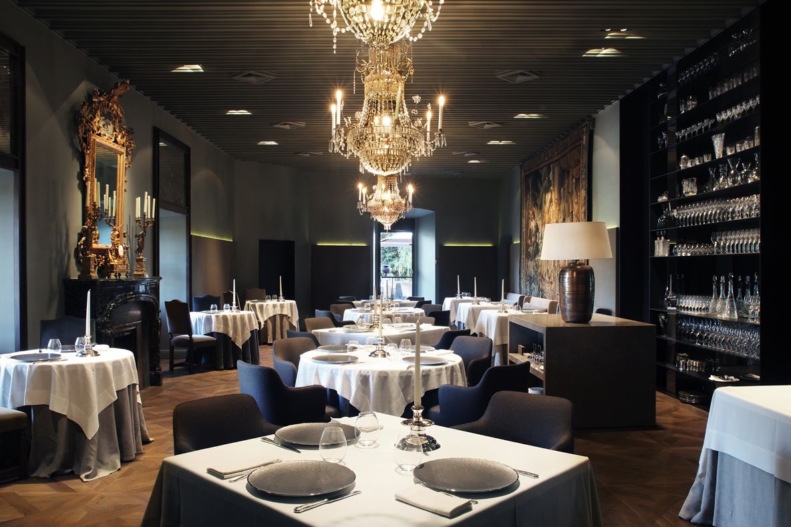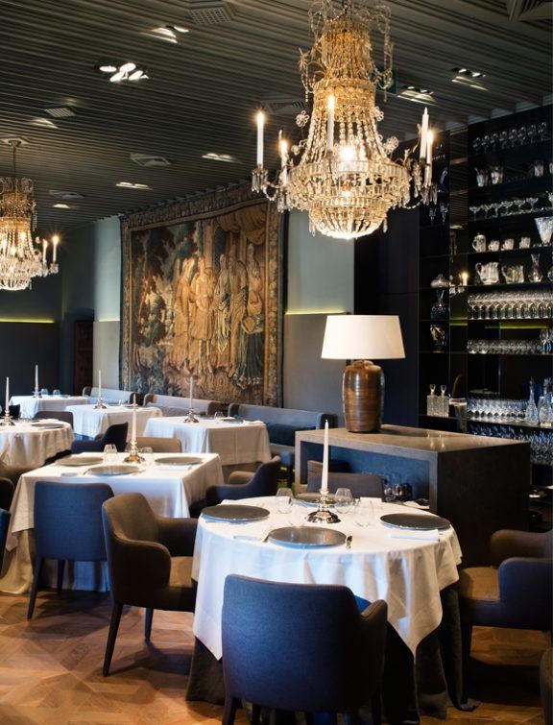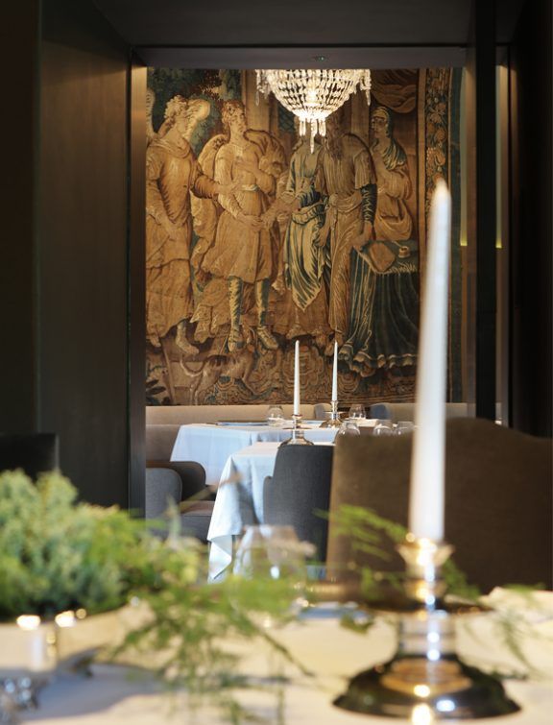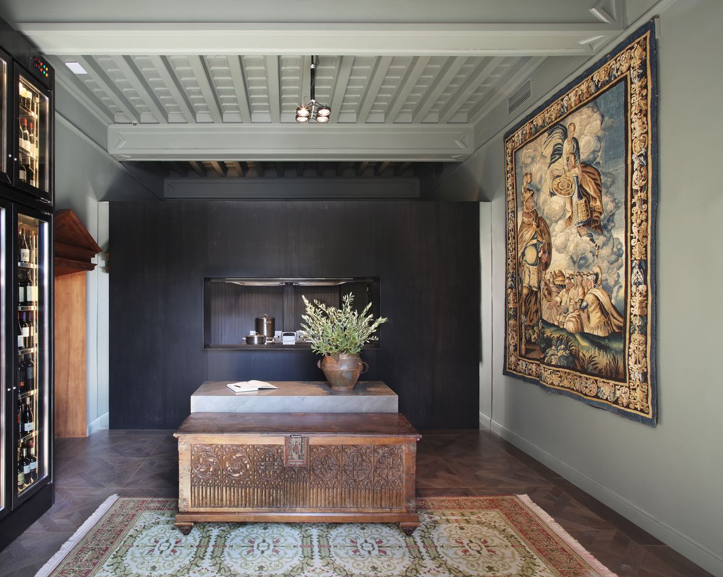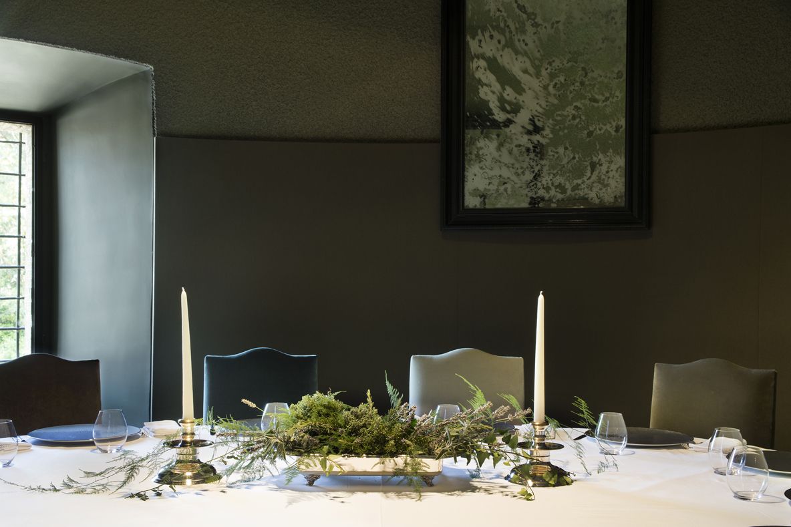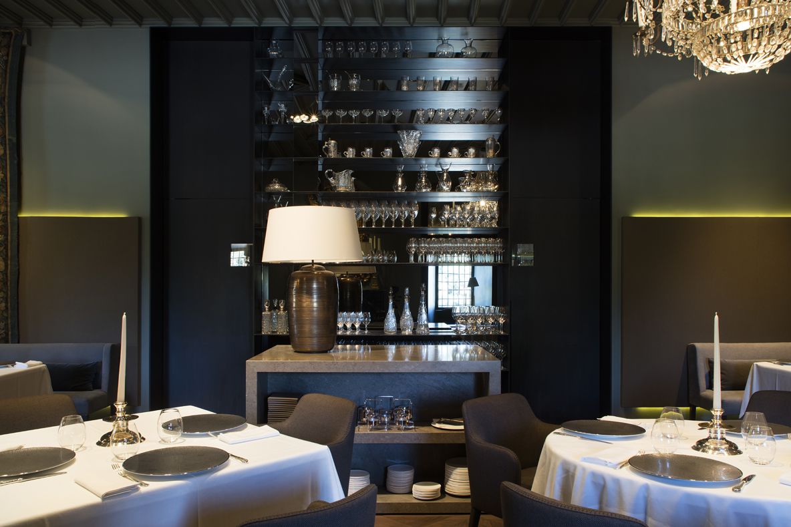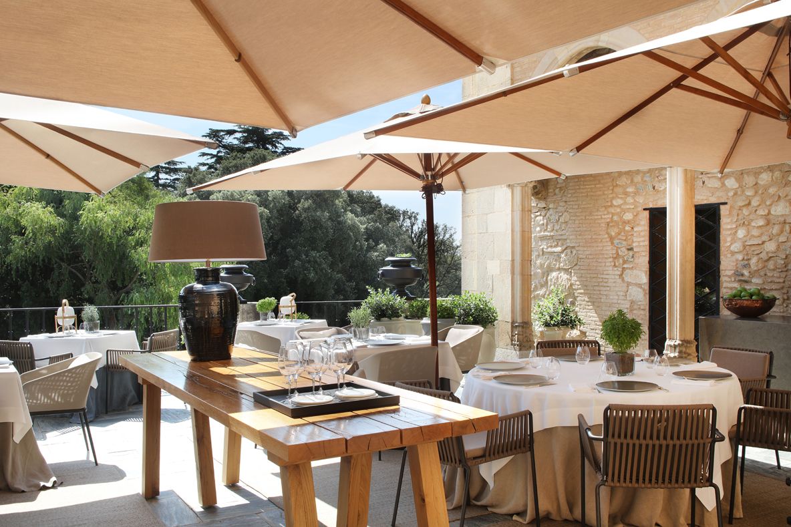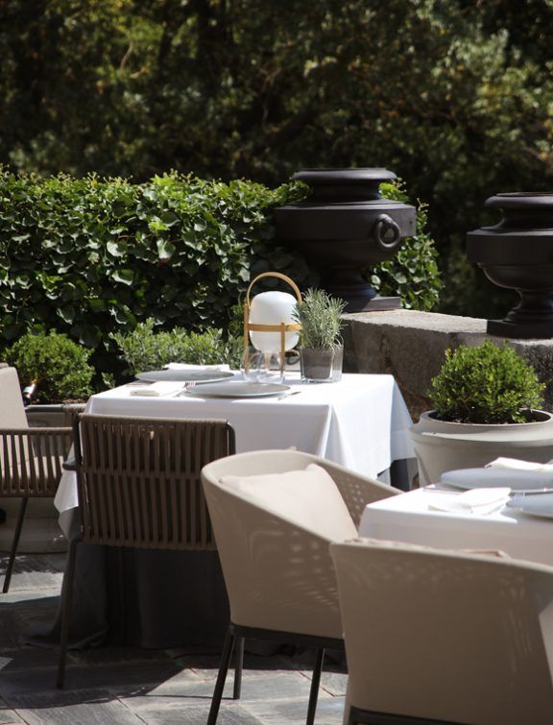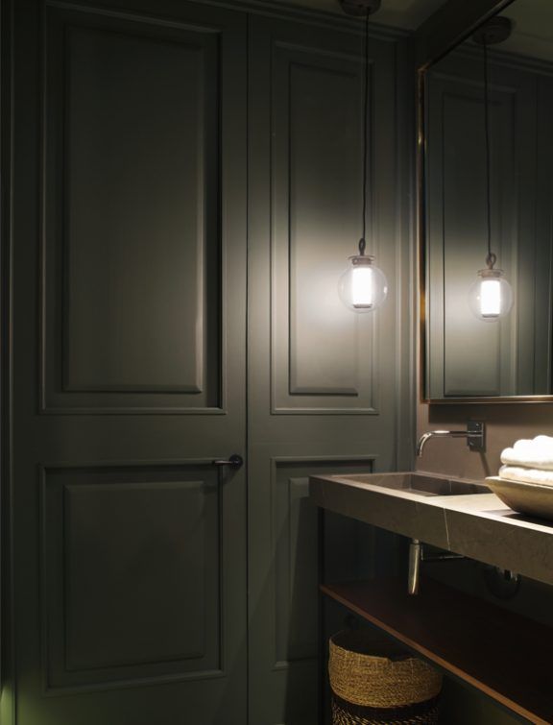Descripción del Proyecto
Dirección creativa.
Ricard Trenchs
Responsable proyecto.
Anabel Cortina
Colaboradores.
Ana Blanco, Núria Calderón
Superficie.
333 m2
Cliente.
Casino Castell Peralada
Fotografía.
Meritxell Arjalaguer
Design intent
(+)Our objective was to renew the image of the Castell de Peralada restaurant , by considering its location, and to be able to adapt it well to the new gastronomic proposal.
We designed a timeless, elegant and sophisticated restaurant where antiques from the Peralada Museum, furniture of Italian design, and custom designed pieces for this dining room, having sober pure lines and noble materials, are harmoniously combined.
A stone staircase leads to the castle’s terrace, where guests can enjoy the views over the lake and the gardens while tasting Xavier Sagristá’s cuisine.
When entering the Restaurant, the first thing to see is a large freestanding iron volume separated from the open kitchen, and next to it, a full height wine fridge and an antique tapestry is found. In the center, an old rug frames a composition of volumes formed by a waiter station made in Sierra Elvira stone, and a carved wood chest.
The stained oak marquetry flooring, walls and ceilings in green and gray tones, and the upholstered wainscots form the enclosure of the main dining room, private rooms, and restrooms. Iron shelves stand out in the center of the room, where kitchen doors are integrated, and old tableware and glassware are displayed. A reclaimed stone fireplace, placed along with dyed oak frames and aged mirrors, emphasize the verticality of the existing windows.
The selected furniture is made up of tables dressed with nude linen tablecloths and crumpled linen table skirts in gray, green, tan, and blue tones. The same color palette was used in custom-made banquettes, armchairs, and the new velvet upholstery applied on the existing classic wooden chairs.
