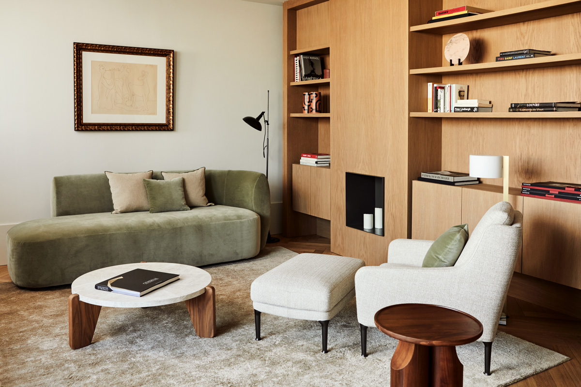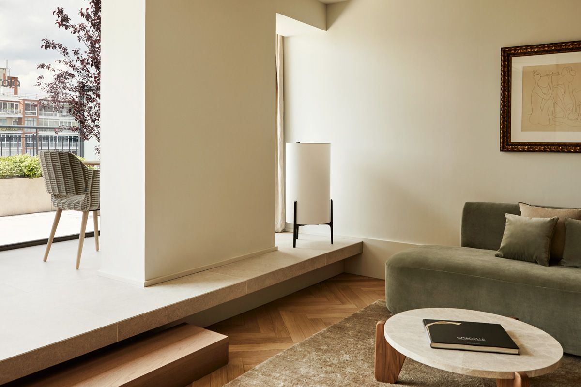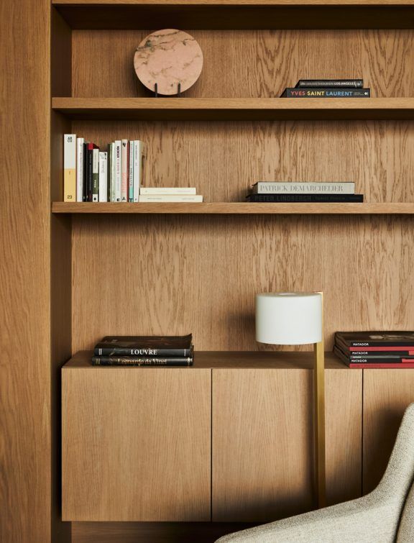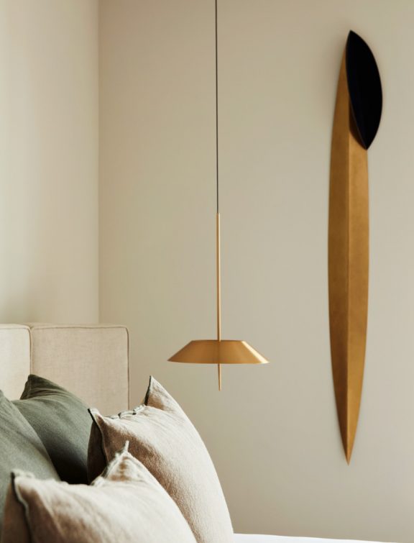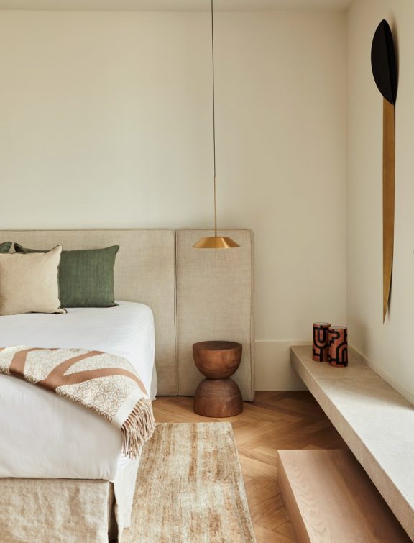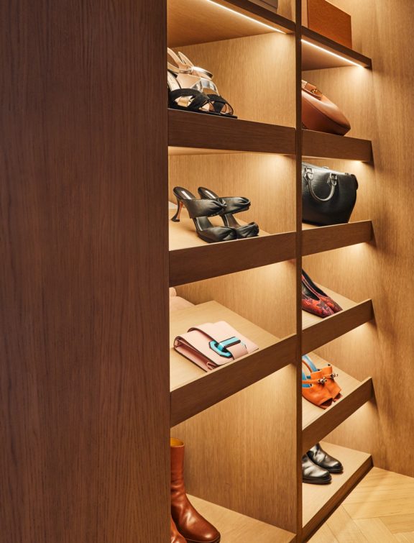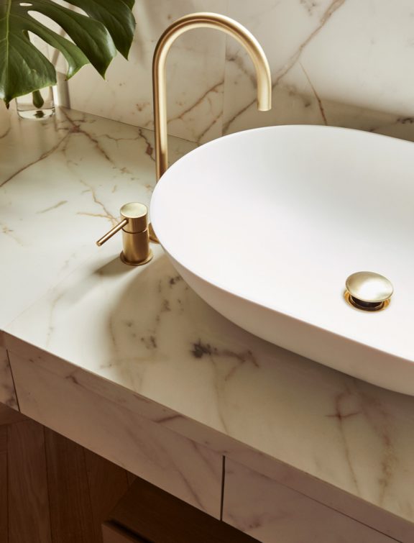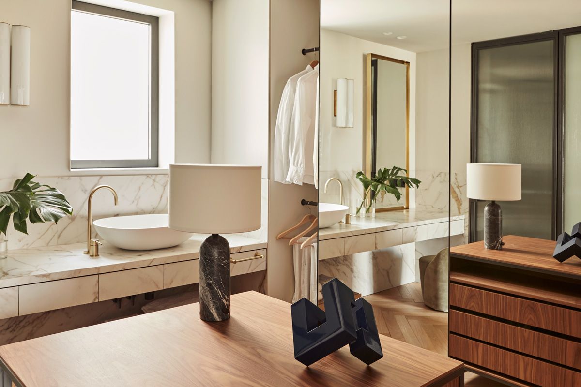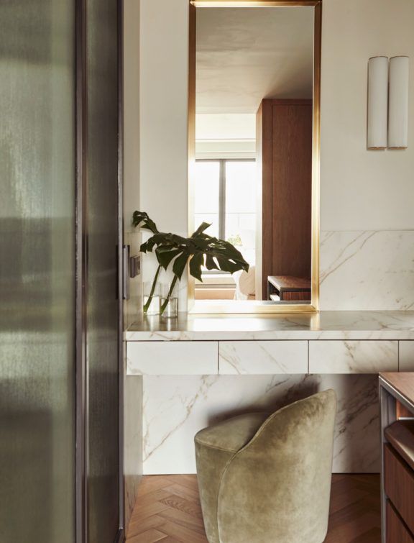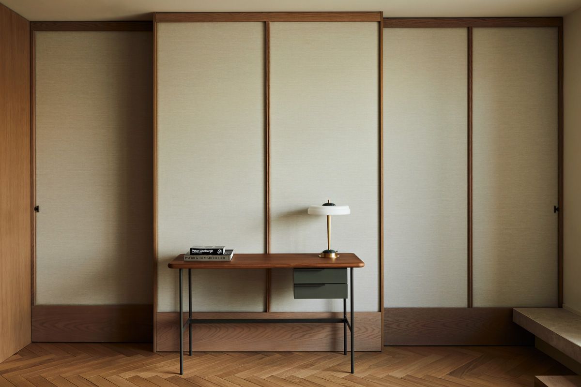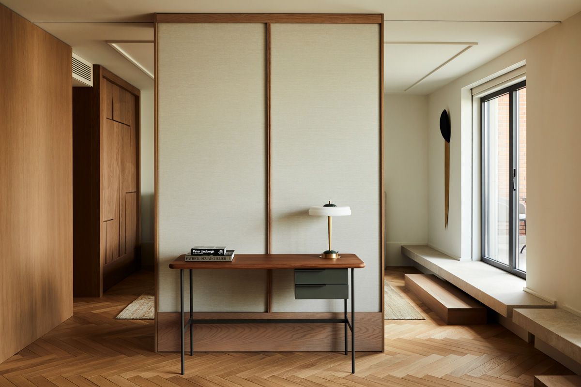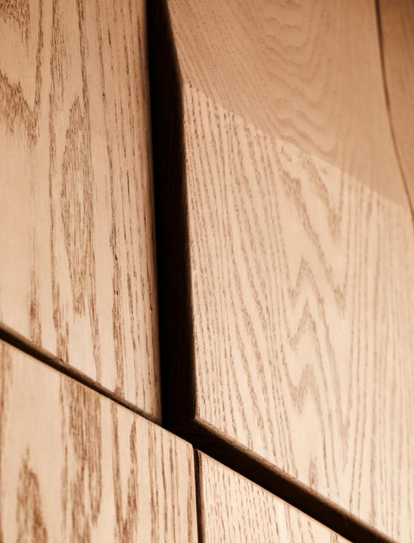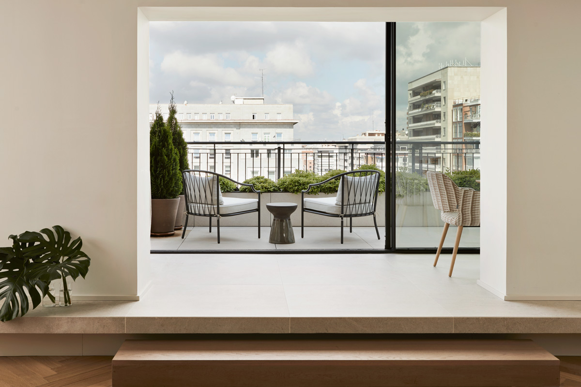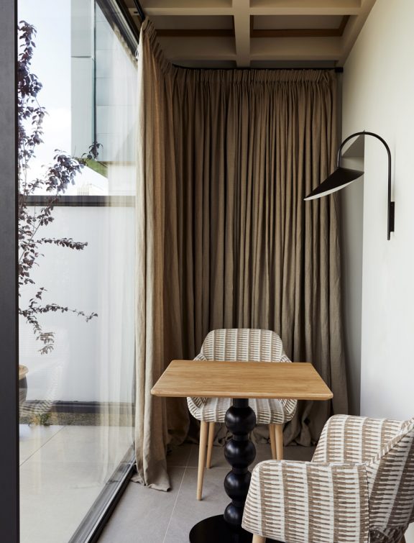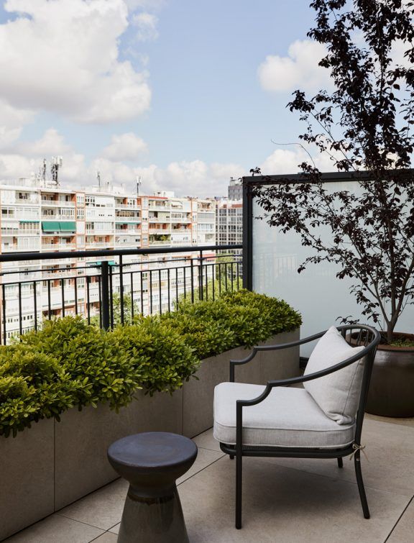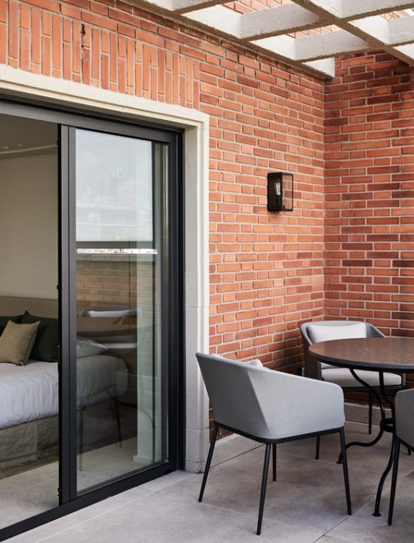array(4) {
[0]=>
string(100) "https://trenchsstudio.com/web/wp-content/uploads/2023/06/TRENCHS-STUDIO-SUITE-AITANA-15-1024x683.jpg"
[1]=>
int(1024)
[2]=>
int(683)
[3]=>
bool(true)
}
array(4) {
[0]=>
string(100) "https://trenchsstudio.com/web/wp-content/uploads/2023/06/TRENCHS-STUDIO-SUITE-AITANA-16-1024x683.jpg"
[1]=>
int(1024)
[2]=>
int(683)
[3]=>
bool(true)
}
array(4) {
[0]=>
string(100) "https://trenchsstudio.com/web/wp-content/uploads/2023/06/TRENCHS-STUDIO-SUITE-AITANA-10-683x1024.jpg"
[1]=>
int(683)
[2]=>
int(1024)
[3]=>
bool(true)
}
array(4) {
[0]=>
string(99) "https://trenchsstudio.com/web/wp-content/uploads/2023/06/TRENCHS-STUDIO-SUITE-AITANA-6-683x1024.jpg"
[1]=>
int(683)
[2]=>
int(1024)
[3]=>
bool(true)
}
array(4) {
[0]=>
string(99) "https://trenchsstudio.com/web/wp-content/uploads/2023/06/TRENCHS-STUDIO-SUITE-AITANA-7-683x1024.jpg"
[1]=>
int(683)
[2]=>
int(1024)
[3]=>
bool(true)
}
array(4) {
[0]=>
string(99) "https://trenchsstudio.com/web/wp-content/uploads/2023/06/TRENCHS-STUDIO-SUITE-AITANA-1-683x1024.jpg"
[1]=>
int(683)
[2]=>
int(1024)
[3]=>
bool(true)
}
array(4) {
[0]=>
string(99) "https://trenchsstudio.com/web/wp-content/uploads/2023/06/TRENCHS-STUDIO-SUITE-AITANA-2-683x1024.jpg"
[1]=>
int(683)
[2]=>
int(1024)
[3]=>
bool(true)
}
array(4) {
[0]=>
string(99) "https://trenchsstudio.com/web/wp-content/uploads/2023/06/TRENCHS-STUDIO-SUITE-AITANA-4-1024x683.jpg"
[1]=>
int(1024)
[2]=>
int(683)
[3]=>
bool(true)
}
array(4) {
[0]=>
string(99) "https://trenchsstudio.com/web/wp-content/uploads/2023/06/TRENCHS-STUDIO-SUITE-AITANA-3-683x1024.jpg"
[1]=>
int(683)
[2]=>
int(1024)
[3]=>
bool(true)
}
array(4) {
[0]=>
string(99) "https://trenchsstudio.com/web/wp-content/uploads/2023/06/TRENCHS-STUDIO-SUITE-AITANA-9-1024x683.jpg"
[1]=>
int(1024)
[2]=>
int(683)
[3]=>
bool(true)
}
array(4) {
[0]=>
string(99) "https://trenchsstudio.com/web/wp-content/uploads/2023/06/TRENCHS-STUDIO-SUITE-AITANA-8-1024x683.jpg"
[1]=>
int(1024)
[2]=>
int(683)
[3]=>
bool(true)
}
array(4) {
[0]=>
string(99) "https://trenchsstudio.com/web/wp-content/uploads/2023/06/TRENCHS-STUDIO-SUITE-AITANA-5-683x1024.jpg"
[1]=>
int(683)
[2]=>
int(1024)
[3]=>
bool(true)
}
array(4) {
[0]=>
string(100) "https://trenchsstudio.com/web/wp-content/uploads/2023/06/TRENCHS-STUDIO-SUITE-AITANA-14-1024x683.jpg"
[1]=>
int(1024)
[2]=>
int(683)
[3]=>
bool(true)
}
array(4) {
[0]=>
string(100) "https://trenchsstudio.com/web/wp-content/uploads/2023/06/TRENCHS-STUDIO-SUITE-AITANA-11-683x1024.jpg"
[1]=>
int(683)
[2]=>
int(1024)
[3]=>
bool(true)
}
array(4) {
[0]=>
string(100) "https://trenchsstudio.com/web/wp-content/uploads/2023/06/TRENCHS-STUDIO-SUITE-AITANA-13-683x1024.jpg"
[1]=>
int(683)
[2]=>
int(1024)
[3]=>
bool(true)
}
array(4) {
[0]=>
string(100) "https://trenchsstudio.com/web/wp-content/uploads/2023/06/TRENCHS-STUDIO-SUITE-AITANA-12-1024x683.jpg"
[1]=>
int(1024)
[2]=>
int(683)
[3]=>
bool(true)
}
Descripción del Proyecto
Dirección creativa.
Ricard Trenchs
Responsable proyecto.
Mariona Guàrdia
Superficie.
76m2
Design intent
(+)
This unique project consisted of creating a private residence in an hotel in Madrid.
For this purpose, two existing suite-type rooms were joined together to create a large flat for private use with a terrace and views of the Paseo de la Castellana.
The programme consisted of creating a large living room very open to the gallery and terrace. This social area also has a small office and a guest toilet.
The master bedroom, open to the living room, is closed off by large sliding doors, allowing the most private area of the residence to be segregated, which also includes a large en-suite bathroom with dressing room and vanity table.
We wanted to create a bright and elegant space, but at the same time very comfortable and welcoming. To achieve this, we combined an oak herringbone floor with light-coloured walls and ceilings. The bookcase and wardrobe in the entrance hall are covered in stained oak wood, while the partition wall in the bedroom is formed by a boiserie upholstered with raw linen and wooden slats.
In the master bedroom, the bathroom partition is ornamented with a sculpted relief of oak wood that adds texture to the whole.
The slightly raised gallery in the living room has the same stone flooring as the terrace to give continuity through large glass sliding doors with concealed frames. The ceiling in this area is a coffered ceiling combining wood and plaster.
The dressing room is a large open space where the vanity table and washbasin area coexist. The floating structure of the wardrobe is a design by Trenchs Studio, as are many other elements of the residence such as the sofa and the coffee table.
In this large suite, neutral tones have been chosen in contrast with specific elements in green velvet, brass and walnut wood to provide a more feminine and sophisticated finish to a relaxed space. In the end we sought to create an oasis within the hustle and bustle of the big city.
