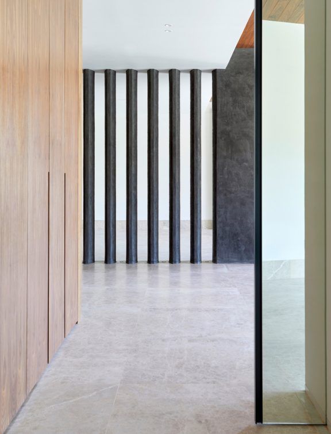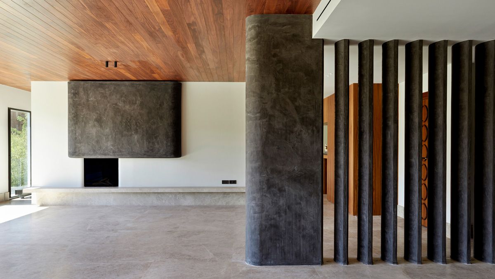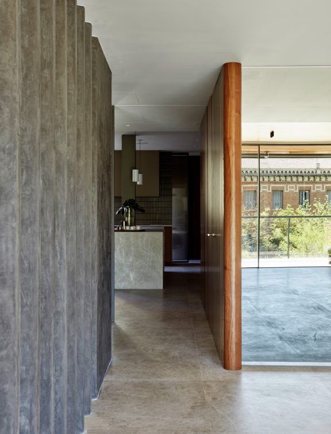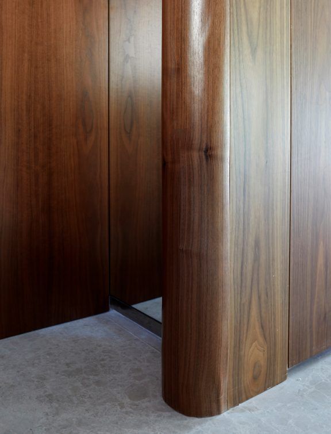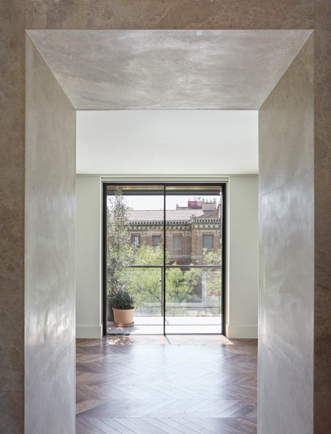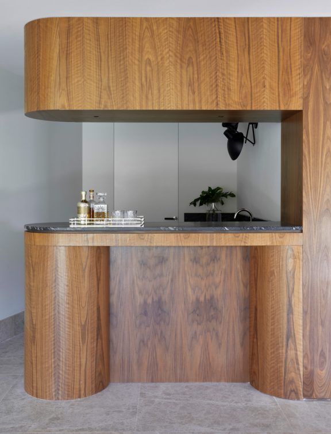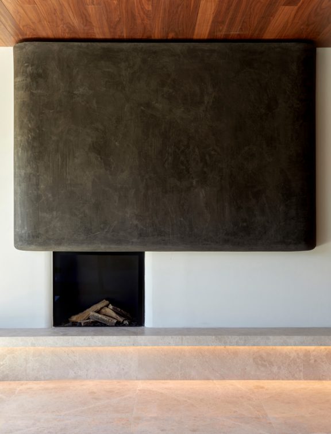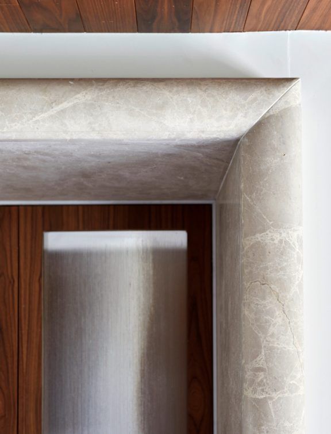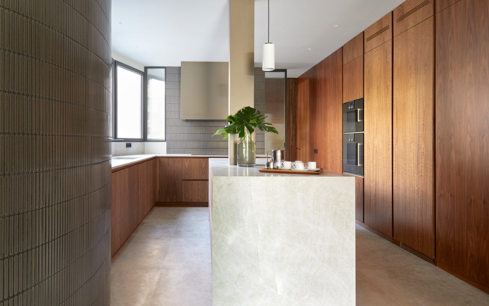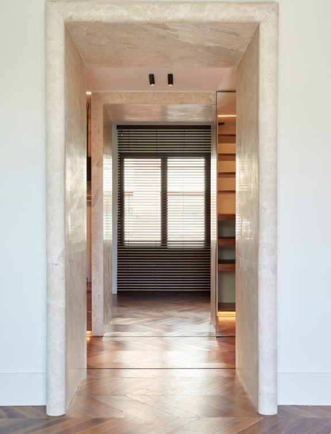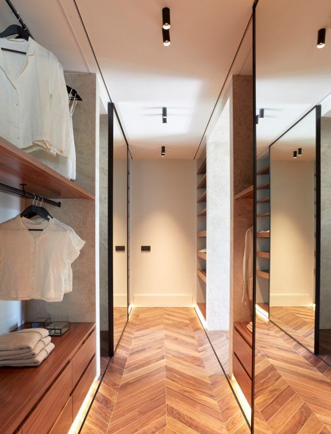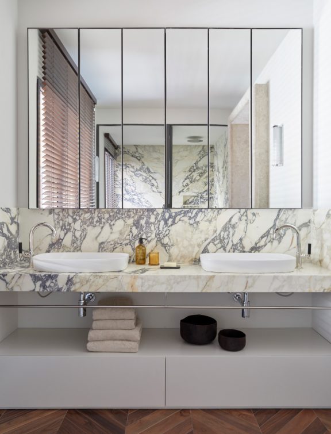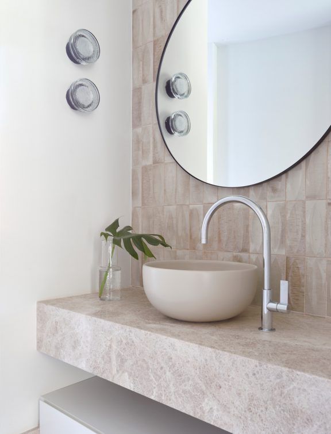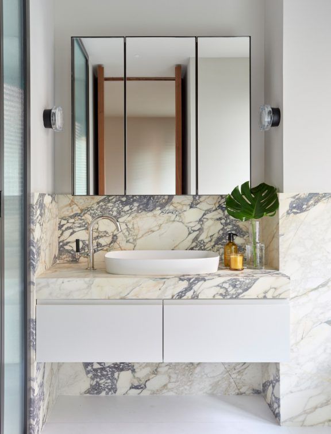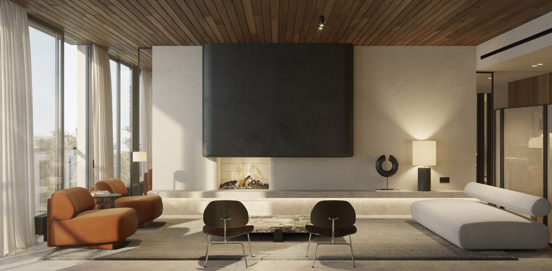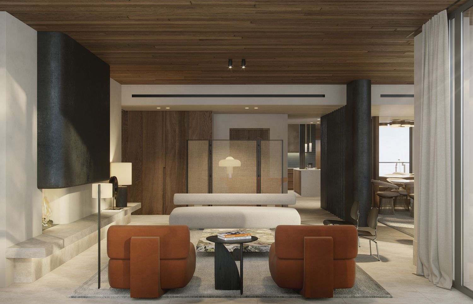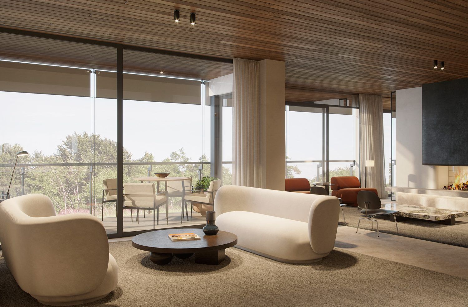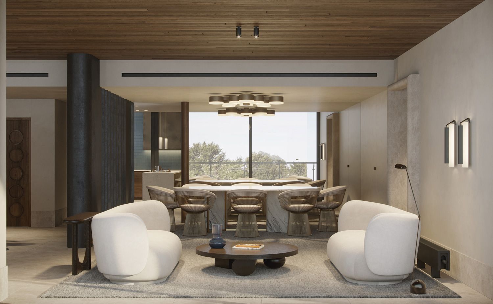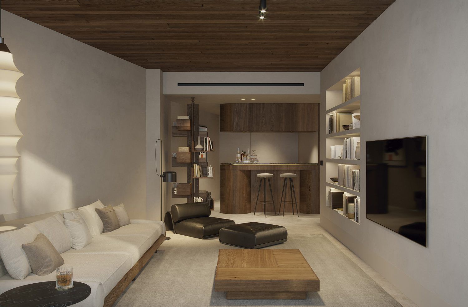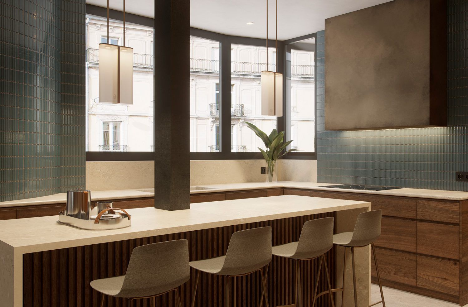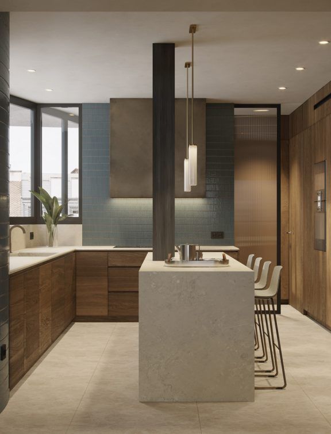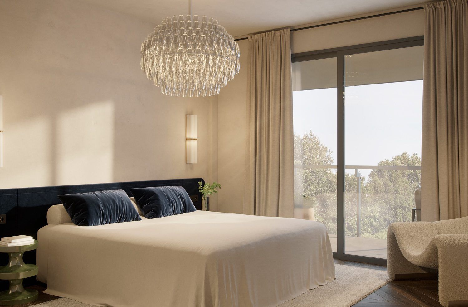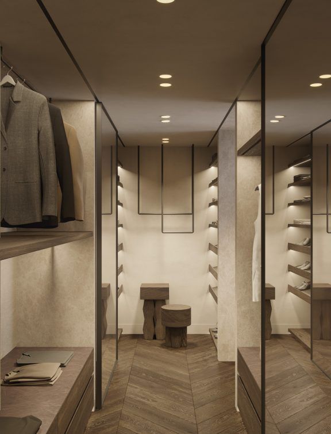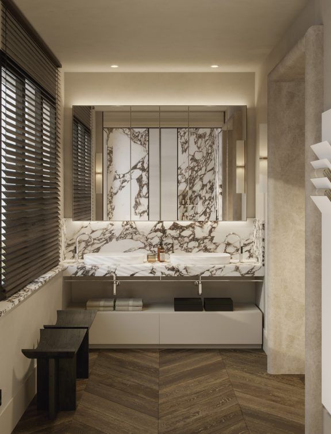array(4) {
[0]=>
string(91) "https://trenchsstudio.com/web/wp-content/uploads/2022/11/DATO-TRENCHS-STUDIO-9-788x1024.jpg"
[1]=>
int(788)
[2]=>
int(1024)
[3]=>
bool(true)
}
array(4) {
[0]=>
string(91) "https://trenchsstudio.com/web/wp-content/uploads/2022/11/DATO-TRENCHS-STUDIO-1-1024x576.jpg"
[1]=>
int(1024)
[2]=>
int(576)
[3]=>
bool(true)
}
array(4) {
[0]=>
string(92) "https://trenchsstudio.com/web/wp-content/uploads/2022/11/DATO-TRENCHS-STUDIO-12-788x1024.jpg"
[1]=>
int(788)
[2]=>
int(1024)
[3]=>
bool(true)
}
array(4) {
[0]=>
string(92) "https://trenchsstudio.com/web/wp-content/uploads/2022/11/DATO-TRENCHS-STUDIO-5-1024x1024.jpg"
[1]=>
int(1024)
[2]=>
int(1024)
[3]=>
bool(true)
}
array(4) {
[0]=>
string(91) "https://trenchsstudio.com/web/wp-content/uploads/2022/11/DATO-TRENCHS-STUDIO-4-788x1024.jpg"
[1]=>
int(788)
[2]=>
int(1024)
[3]=>
bool(true)
}
array(4) {
[0]=>
string(92) "https://trenchsstudio.com/web/wp-content/uploads/2022/11/DATO-TRENCHS-STUDIO-11-788x1024.jpg"
[1]=>
int(788)
[2]=>
int(1024)
[3]=>
bool(true)
}
array(4) {
[0]=>
string(92) "https://trenchsstudio.com/web/wp-content/uploads/2022/11/DATO-TRENCHS-STUDIO-13-853x1024.jpg"
[1]=>
int(853)
[2]=>
int(1024)
[3]=>
bool(true)
}
array(4) {
[0]=>
string(92) "https://trenchsstudio.com/web/wp-content/uploads/2022/11/DATO-TRENCHS-STUDIO-2-1024x1024.jpg"
[1]=>
int(1024)
[2]=>
int(1024)
[3]=>
bool(true)
}
array(4) {
[0]=>
string(91) "https://trenchsstudio.com/web/wp-content/uploads/2022/11/DATO-TRENCHS-STUDIO-8-1024x732.jpg"
[1]=>
int(1024)
[2]=>
int(732)
[3]=>
bool(true)
}
array(4) {
[0]=>
string(91) "https://trenchsstudio.com/web/wp-content/uploads/2022/11/DATO-TRENCHS-STUDIO-3-731x1024.jpg"
[1]=>
int(731)
[2]=>
int(1024)
[3]=>
bool(true)
}
array(4) {
[0]=>
string(91) "https://trenchsstudio.com/web/wp-content/uploads/2022/11/DATO-TRENCHS-STUDIO-7-788x1024.jpg"
[1]=>
int(788)
[2]=>
int(1024)
[3]=>
bool(true)
}
array(4) {
[0]=>
string(91) "https://trenchsstudio.com/web/wp-content/uploads/2022/11/DATO-TRENCHS-STUDIO-6-788x1024.jpg"
[1]=>
int(788)
[2]=>
int(1024)
[3]=>
bool(true)
}
array(4) {
[0]=>
string(92) "https://trenchsstudio.com/web/wp-content/uploads/2022/11/DATO-TRENCHS-STUDIO-10-788x1024.jpg"
[1]=>
int(788)
[2]=>
int(1024)
[3]=>
bool(true)
}
array(4) {
[0]=>
string(92) "https://trenchsstudio.com/web/wp-content/uploads/2022/11/DATO-TRENCHS-STUDIO-14-733x1024.jpg"
[1]=>
int(733)
[2]=>
int(1024)
[3]=>
bool(true)
}
array(4) {
[0]=>
string(100) "https://trenchsstudio.com/web/wp-content/uploads/2022/05/EDUARDO-DATO-TRENCHS-STUDIO-10-1024x504.jpg"
[1]=>
int(1024)
[2]=>
int(504)
[3]=>
bool(true)
}
array(4) {
[0]=>
string(100) "https://trenchsstudio.com/web/wp-content/uploads/2022/05/EDUARDO-DATO-TRENCHS-STUDIO-11-1024x659.jpg"
[1]=>
int(1024)
[2]=>
int(659)
[3]=>
bool(true)
}
array(4) {
[0]=>
string(99) "https://trenchsstudio.com/web/wp-content/uploads/2022/05/EDUARDO-DATO-TRENCHS-STUDIO-8-1024x732.jpg"
[1]=>
int(1024)
[2]=>
int(732)
[3]=>
bool(true)
}
array(4) {
[0]=>
string(99) "https://trenchsstudio.com/web/wp-content/uploads/2022/05/EDUARDO-DATO-TRENCHS-STUDIO-9-1024x631.jpg"
[1]=>
int(1024)
[2]=>
int(631)
[3]=>
bool(true)
}
array(4) {
[0]=>
string(99) "https://trenchsstudio.com/web/wp-content/uploads/2022/05/EDUARDO-DATO-TRENCHS-STUDIO-7-1024x768.jpg"
[1]=>
int(1024)
[2]=>
int(768)
[3]=>
bool(true)
}
array(4) {
[0]=>
string(99) "https://trenchsstudio.com/web/wp-content/uploads/2022/05/EDUARDO-DATO-TRENCHS-STUDIO-5-1024x933.jpg"
[1]=>
int(1024)
[2]=>
int(933)
[3]=>
bool(true)
}
array(4) {
[0]=>
string(99) "https://trenchsstudio.com/web/wp-content/uploads/2022/05/EDUARDO-DATO-TRENCHS-STUDIO-6-1024x768.jpg"
[1]=>
int(1024)
[2]=>
int(768)
[3]=>
bool(true)
}
array(4) {
[0]=>
string(99) "https://trenchsstudio.com/web/wp-content/uploads/2022/05/EDUARDO-DATO-TRENCHS-STUDIO-3-1024x814.jpg"
[1]=>
int(1024)
[2]=>
int(814)
[3]=>
bool(true)
}
array(4) {
[0]=>
string(100) "https://trenchsstudio.com/web/wp-content/uploads/2022/05/EDUARDO-DATO-TRENCHS-STUDIO-4-1024x1024.jpg"
[1]=>
int(1024)
[2]=>
int(1024)
[3]=>
bool(true)
}
array(4) {
[0]=>
string(99) "https://trenchsstudio.com/web/wp-content/uploads/2022/05/EDUARDO-DATO-TRENCHS-STUDIO-1-859x1024.jpg"
[1]=>
int(859)
[2]=>
int(1024)
[3]=>
bool(true)
}
Descripción del Proyecto
Dirección creativa.
Ricard Trenchs
Responsable proyecto.
Roser Ribas
Colaboradores.
Fernanda Muñoz
Superficie.
378 m2
Design intent
(+)
This project is the first collaboration between Trenchs Studio and Avellanar, a family business dedicated to creating unique homes.
In a singular building from the 1960s designed by Sebastián Criado and Luciano Diez-Canedo we found many architectural references, solutions and materials that we wanted to incorporate in this renovation of a 378 m2 apartment in the Chamberí neighborhood.
The existing entrance of this noble building preserves characteristic elements of the period, such as large black stucco columns that create an open plan and give way to the garage. In the common areas we find beige stone paving and on the main circular staircase a very particular green mosaic. All these elements, in addition to the walnut slatted ceiling of the large terraces that make up these floors, were the materials that we incorporated as a gesture to the architectural pre-existing elements that we had found, making our intervention more coherent with the building’s heritage.
The program consists of two large living rooms and a dining room connected to the terrace facing the Street, and a kitchen, laundry and service room overlooking a wonderful interior patio. Also three double bedrooms, two of them en-suite with dressing room.
The main feature of the project has been to visually connect all the day rooms, including the kitchen, to achieve a feeling of spaciousness and depth. This idea of spaciousness has also been maintained by opening up the terrace with large floor-to-ceiling windows and by using the same ceiling and floor finishes inside and outside.
The bedrooms, on the other hand, have been reserved in a more private wing of the house to ensure tranquility and privacy.
A monumental latticework of black stucco volumes privatizes the dining room of the living room and the entrance, and becomes a characteristic element that filters the views. This unique material is also used for the front of the large fireplace that presides over the living room.
The flooring in the common areas is in beige pearl stone and the ceilings in solid walnut slats creating a noble yet warm contrast. In the bedrooms, on the other hand, walnut appears on chevron parquet flooring and the ceilings have been left in light tones. In this case, large pearl stone mouthpieces introduce this material in the bedrooms and mark the threshold to the most private areas.
The use of walnut is repeated in wardrobes, the kitchen and even in a fun, curved bar unit in the second, more informal living room.
The kitchen, presided over by a large central island in Perla Venata, is composed of walnut cabinets. The use of mosaic in bluish tones that covers the curved wall that leaves the footprint of the main staircase refers to the original mosaic that we found in it.
The bathrooms have been finished with Calacatta viola marble to give a noble finish to these rooms. The taps of the project also make reference to the original ones in the flat by combining the copper and black finish, a solution that has been extended throughout the interior fittings of the residence.
With this exclusive program, Trenchs Studio has designed a home with great personality, using noble materials and paying tribute to the architects who built this building in 1969.
