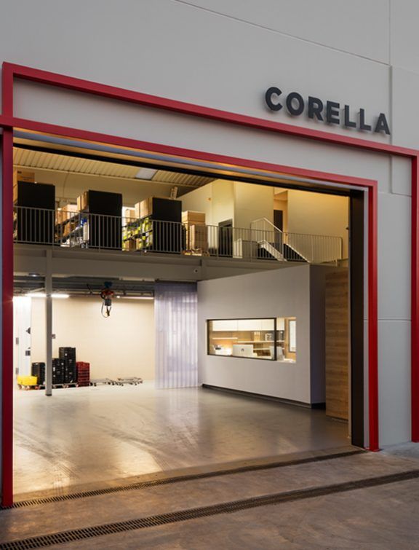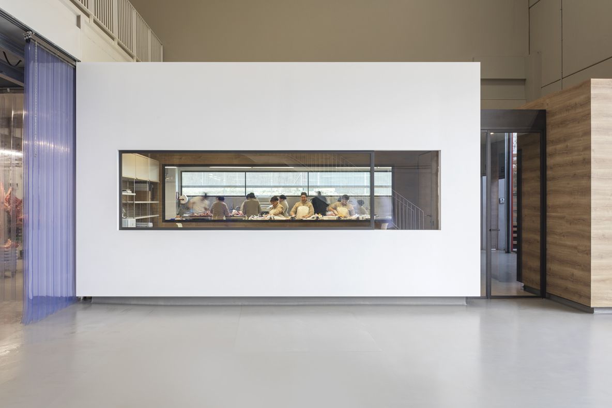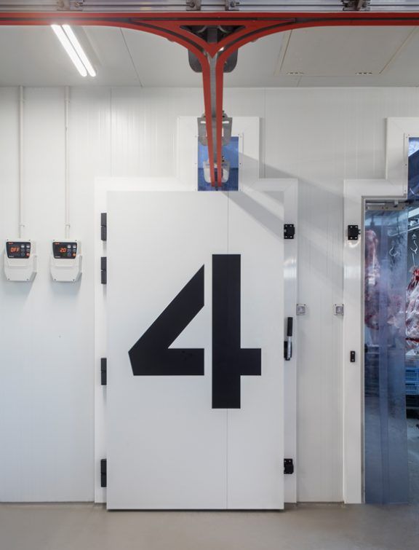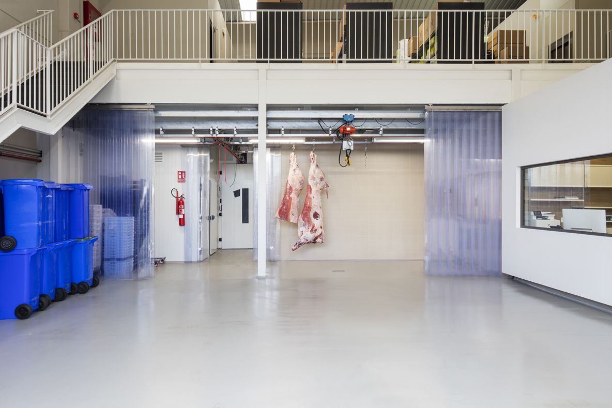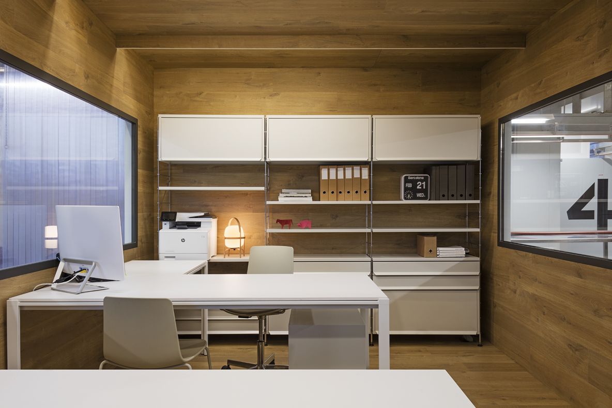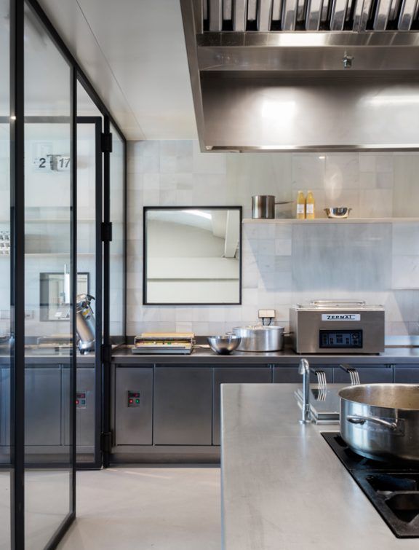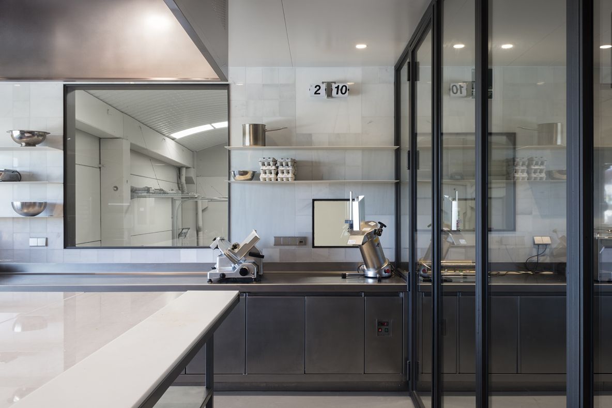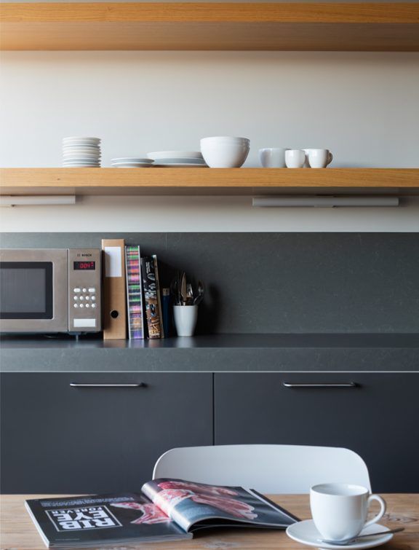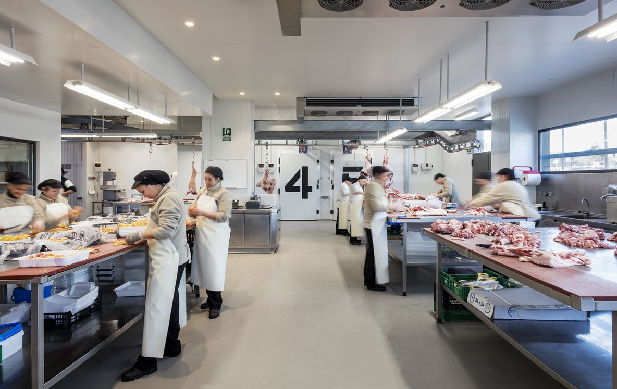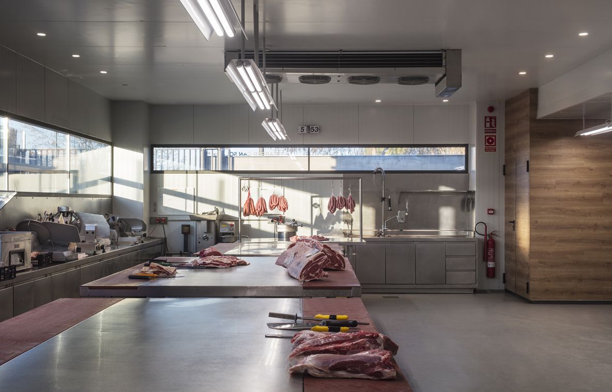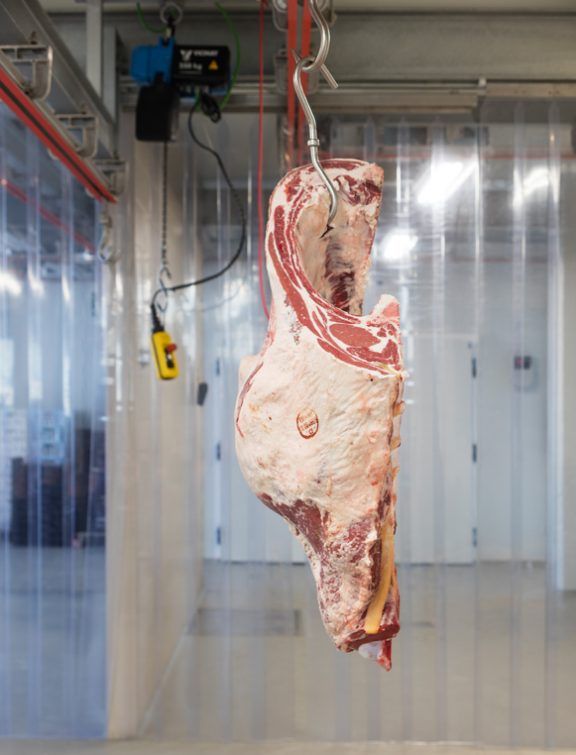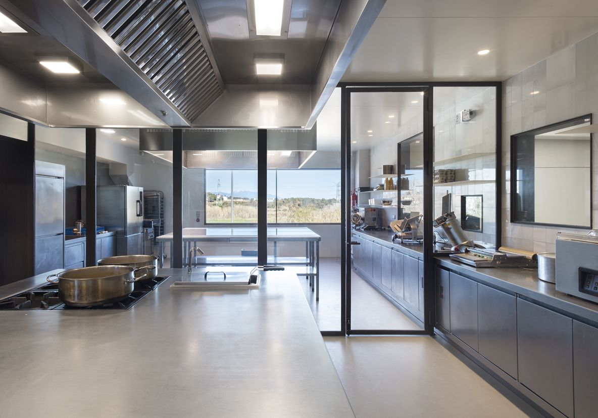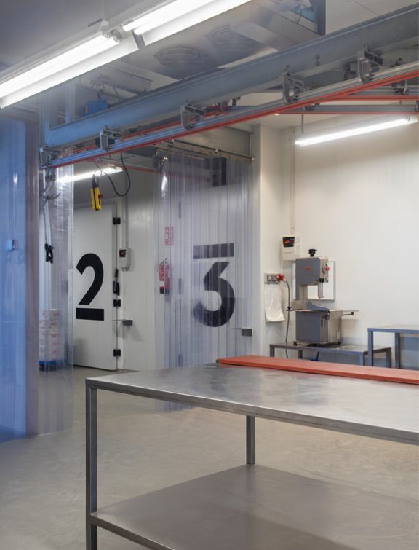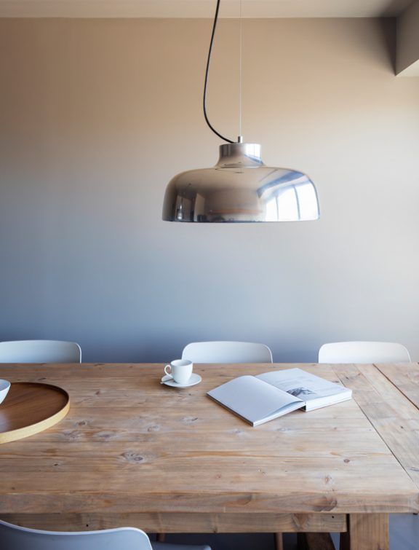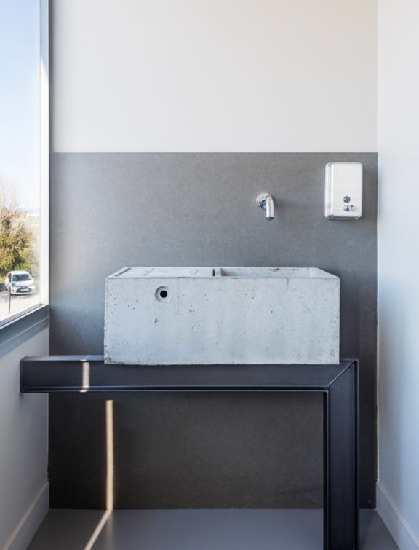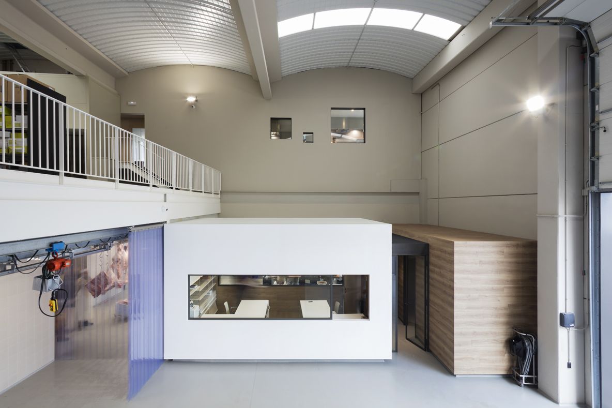array(4) {
[0]=>
string(94) "https://trenchsstudio.com/web/wp-content/uploads/2021/05/OBRADOR-CORELLA-TRENCHS-STUDIO-18.jpg"
[1]=>
int(581)
[2]=>
int(804)
[3]=>
bool(false)
}
array(4) {
[0]=>
string(104) "https://trenchsstudio.com/web/wp-content/uploads/2021/05/OBRADOR-CORELLA-TRENCHS-STUDIO-3-1-1024x682.jpg"
[1]=>
int(1024)
[2]=>
int(682)
[3]=>
bool(true)
}
array(4) {
[0]=>
string(94) "https://trenchsstudio.com/web/wp-content/uploads/2021/05/OBRADOR-CORELLA-TRENCHS-STUDIO-17.jpg"
[1]=>
int(581)
[2]=>
int(804)
[3]=>
bool(false)
}
array(4) {
[0]=>
string(104) "https://trenchsstudio.com/web/wp-content/uploads/2021/05/OBRADOR-CORELLA-TRENCHS-STUDIO-2-1-1024x682.jpg"
[1]=>
int(1024)
[2]=>
int(682)
[3]=>
bool(true)
}
array(4) {
[0]=>
string(104) "https://trenchsstudio.com/web/wp-content/uploads/2021/05/OBRADOR-CORELLA-TRENCHS-STUDIO-9-1-1024x682.jpg"
[1]=>
int(1024)
[2]=>
int(682)
[3]=>
bool(true)
}
array(4) {
[0]=>
string(94) "https://trenchsstudio.com/web/wp-content/uploads/2021/05/OBRADOR-CORELLA-TRENCHS-STUDIO-14.jpg"
[1]=>
int(581)
[2]=>
int(804)
[3]=>
bool(false)
}
array(4) {
[0]=>
string(104) "https://trenchsstudio.com/web/wp-content/uploads/2021/05/OBRADOR-CORELLA-TRENCHS-STUDIO-6-1-1024x682.jpg"
[1]=>
int(1024)
[2]=>
int(682)
[3]=>
bool(true)
}
array(4) {
[0]=>
string(94) "https://trenchsstudio.com/web/wp-content/uploads/2021/05/OBRADOR-CORELLA-TRENCHS-STUDIO-11.jpg"
[1]=>
int(581)
[2]=>
int(804)
[3]=>
bool(false)
}
array(4) {
[0]=>
string(104) "https://trenchsstudio.com/web/wp-content/uploads/2021/05/OBRADOR-CORELLA-TRENCHS-STUDIO-5-1-1024x646.jpg"
[1]=>
int(1024)
[2]=>
int(646)
[3]=>
bool(true)
}
array(4) {
[0]=>
string(104) "https://trenchsstudio.com/web/wp-content/uploads/2021/05/OBRADOR-CORELLA-TRENCHS-STUDIO-8-1-1024x656.jpg"
[1]=>
int(1024)
[2]=>
int(656)
[3]=>
bool(true)
}
array(4) {
[0]=>
string(94) "https://trenchsstudio.com/web/wp-content/uploads/2021/05/OBRADOR-CORELLA-TRENCHS-STUDIO-16.jpg"
[1]=>
int(581)
[2]=>
int(804)
[3]=>
bool(false)
}
array(4) {
[0]=>
string(104) "https://trenchsstudio.com/web/wp-content/uploads/2021/05/OBRADOR-CORELLA-TRENCHS-STUDIO-7-1-1024x715.jpg"
[1]=>
int(1024)
[2]=>
int(715)
[3]=>
bool(true)
}
array(4) {
[0]=>
string(94) "https://trenchsstudio.com/web/wp-content/uploads/2021/05/OBRADOR-CORELLA-TRENCHS-STUDIO-15.jpg"
[1]=>
int(581)
[2]=>
int(804)
[3]=>
bool(false)
}
array(4) {
[0]=>
string(94) "https://trenchsstudio.com/web/wp-content/uploads/2021/05/OBRADOR-CORELLA-TRENCHS-STUDIO-12.jpg"
[1]=>
int(581)
[2]=>
int(804)
[3]=>
bool(false)
}
array(4) {
[0]=>
string(94) "https://trenchsstudio.com/web/wp-content/uploads/2021/05/OBRADOR-CORELLA-TRENCHS-STUDIO-13.jpg"
[1]=>
int(581)
[2]=>
int(804)
[3]=>
bool(false)
}
array(4) {
[0]=>
string(104) "https://trenchsstudio.com/web/wp-content/uploads/2021/05/OBRADOR-CORELLA-TRENCHS-STUDIO-4-1-1024x682.jpg"
[1]=>
int(1024)
[2]=>
int(682)
[3]=>
bool(true)
}
Descripción del Proyecto
Dirección creativa.
Ricard Trenchs
Responsable proyecto.
Elsa Noms
Colaboradores.
Núria Calderón
Superficie.
979 m2
Cliente.
Corella
Fotografía.
Meritxell Arjalaguer
Diseño Gráfico.
Fauna
Design intent
(+)
The new butchery for the Corella family is located in an industrial warehouse in Sant Cugat, where meats are received, sliced and prepared to be sent to their meat shops.
The challenge was to provide a maximum transparency in their processes and create a pleasant environment for their employees, adding a plus of design, something unprecedented in a butchery.
The existing staircase was moved to one side, to widen the entrance of trucks. The windows on the façade were made larger, so that workers have more natural light and the mezzanine was expanded to have extra space for the warehouse, changing rooms and the kitchen for ready-made products.
The same corporate red color was applied to the ceiling tracks that allow the meats to be moved from the moment the trucks unload the products to the cold rooms having large black numbers painted on them, providing a bold vibe to the butchery.
Two floating volumes serve to house the office and the toilets in a double-height space. They are finished with a synthetic material in white and oak wood, similar to the meat shop windows and the meat cutting block.
