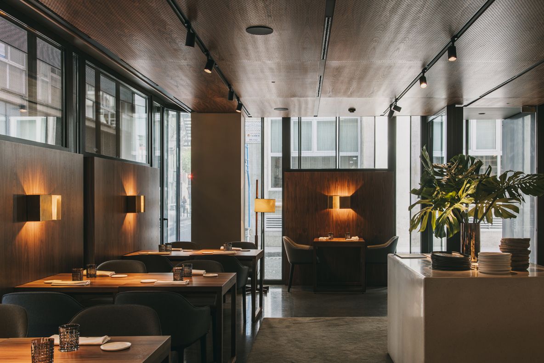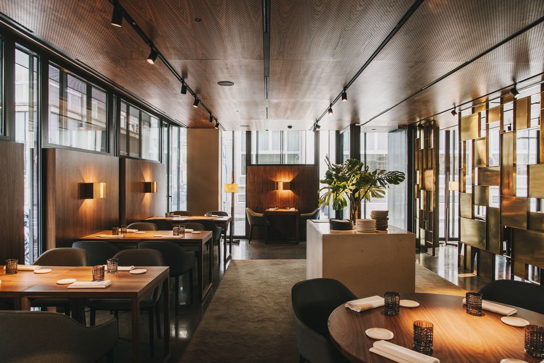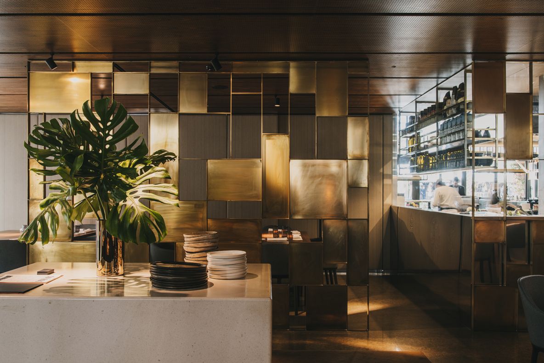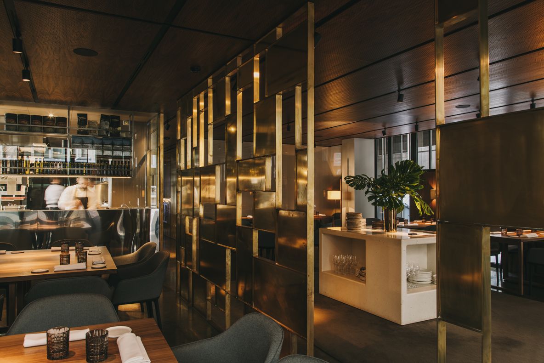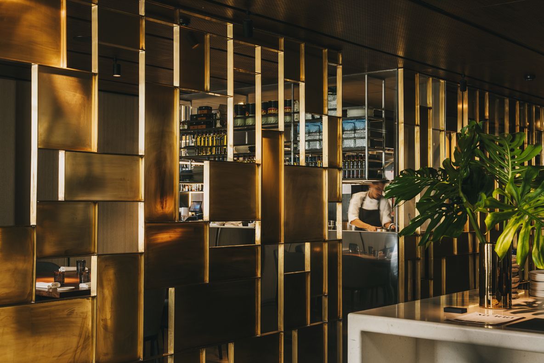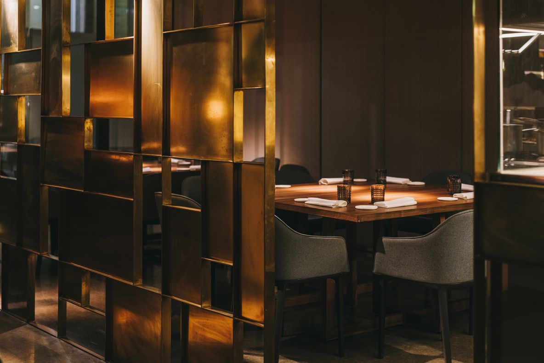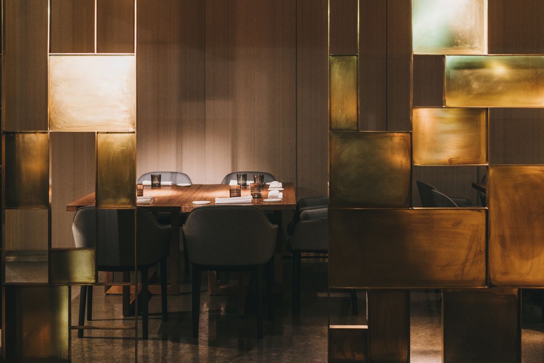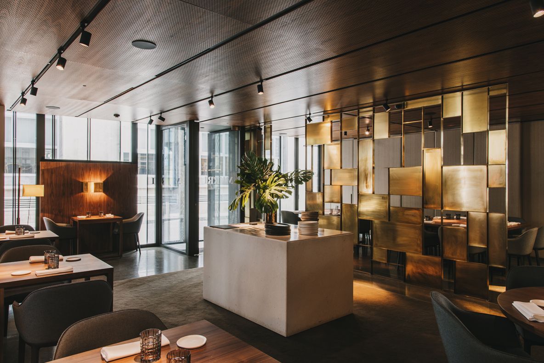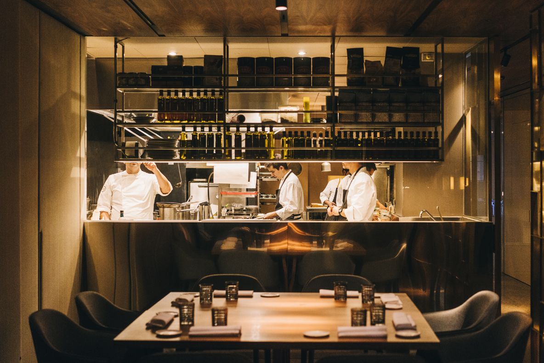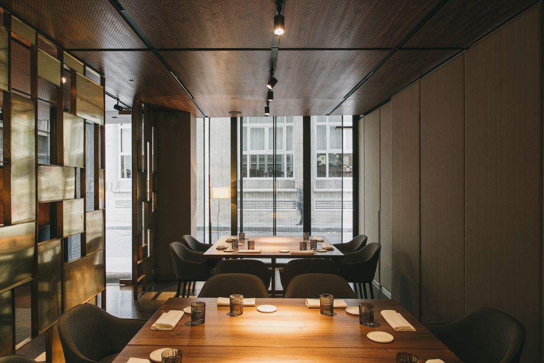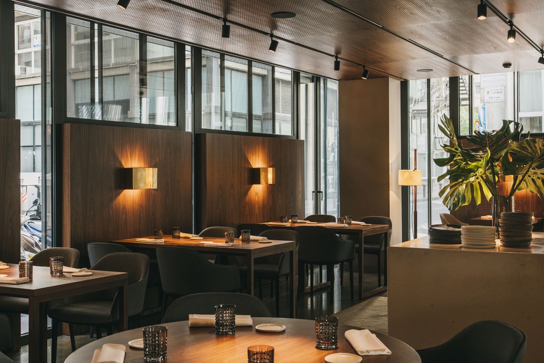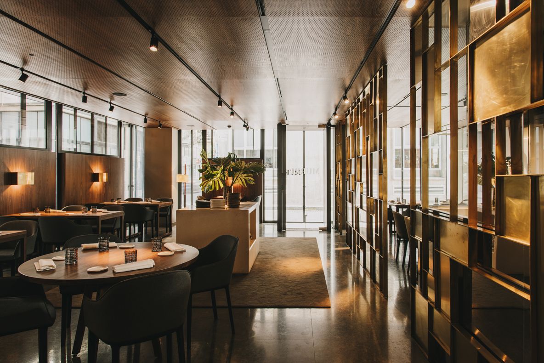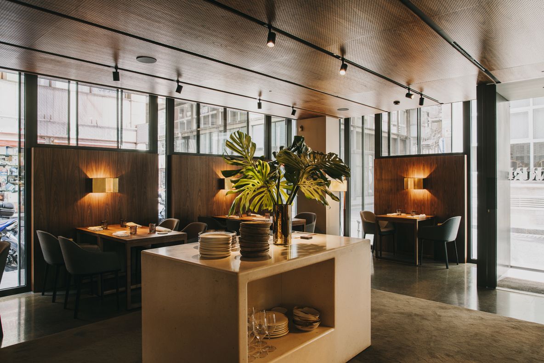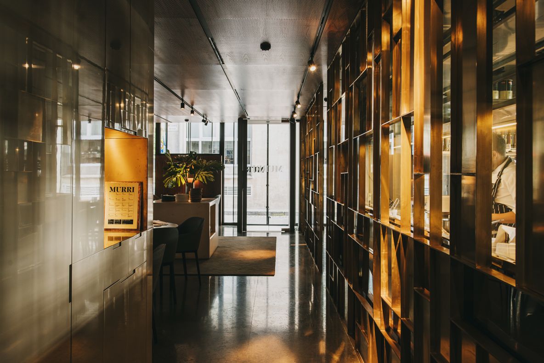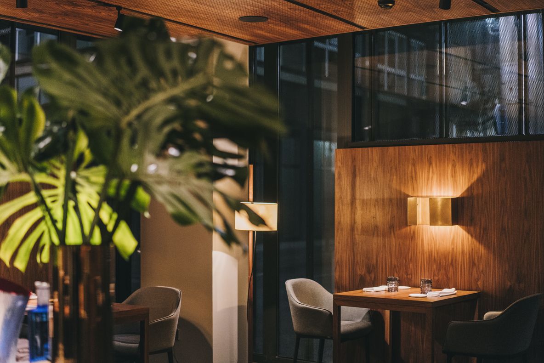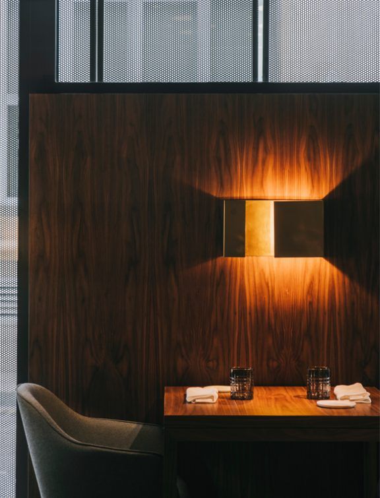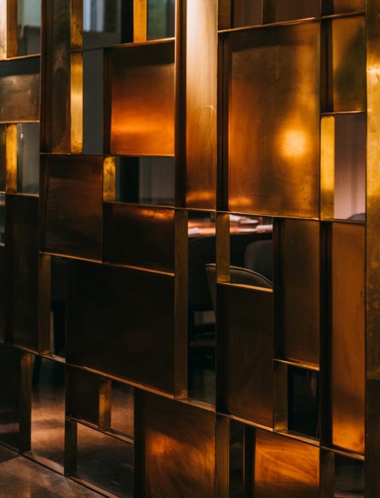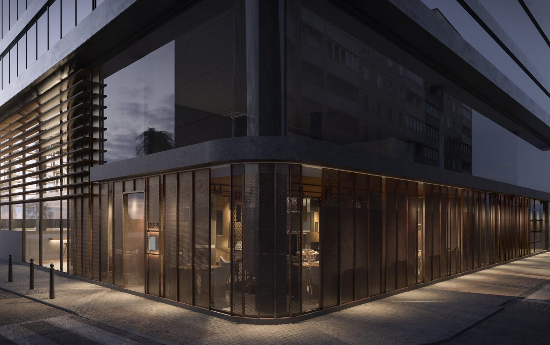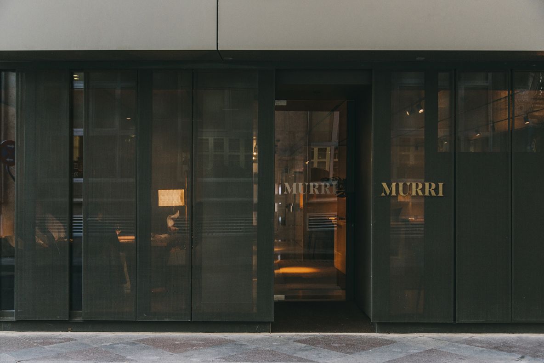array(4) {
[0]=>
string(93) "https://trenchsstudio.com/web/wp-content/uploads/2021/07/TRENCHS-STUDIO-MURRI-13-1024x683.jpg"
[1]=>
int(1024)
[2]=>
int(683)
[3]=>
bool(true)
}
array(4) {
[0]=>
string(93) "https://trenchsstudio.com/web/wp-content/uploads/2021/07/TRENCHS-STUDIO-MURRI-12-1024x683.jpg"
[1]=>
int(1024)
[2]=>
int(683)
[3]=>
bool(true)
}
array(4) {
[0]=>
string(93) "https://trenchsstudio.com/web/wp-content/uploads/2021/07/TRENCHS-STUDIO-MURRI-15-1024x683.jpg"
[1]=>
int(1024)
[2]=>
int(683)
[3]=>
bool(true)
}
array(4) {
[0]=>
string(93) "https://trenchsstudio.com/web/wp-content/uploads/2021/07/TRENCHS-STUDIO-MURRI-14-1024x683.jpg"
[1]=>
int(1024)
[2]=>
int(683)
[3]=>
bool(true)
}
array(4) {
[0]=>
string(93) "https://trenchsstudio.com/web/wp-content/uploads/2021/07/TRENCHS-STUDIO-MURRI-17-1024x683.jpg"
[1]=>
int(1024)
[2]=>
int(683)
[3]=>
bool(true)
}
array(4) {
[0]=>
string(92) "https://trenchsstudio.com/web/wp-content/uploads/2021/07/TRENCHS-STUDIO-MURRI-4-1024x683.jpg"
[1]=>
int(1024)
[2]=>
int(683)
[3]=>
bool(true)
}
array(4) {
[0]=>
string(92) "https://trenchsstudio.com/web/wp-content/uploads/2021/07/TRENCHS-STUDIO-MURRI-3-1024x683.jpg"
[1]=>
int(1024)
[2]=>
int(683)
[3]=>
bool(true)
}
array(4) {
[0]=>
string(93) "https://trenchsstudio.com/web/wp-content/uploads/2021/07/TRENCHS-STUDIO-MURRI-16-1024x683.jpg"
[1]=>
int(1024)
[2]=>
int(683)
[3]=>
bool(true)
}
array(4) {
[0]=>
string(92) "https://trenchsstudio.com/web/wp-content/uploads/2021/07/TRENCHS-STUDIO-MURRI-6-1024x683.jpg"
[1]=>
int(1024)
[2]=>
int(683)
[3]=>
bool(true)
}
array(4) {
[0]=>
string(92) "https://trenchsstudio.com/web/wp-content/uploads/2021/07/TRENCHS-STUDIO-MURRI-2-1024x683.jpg"
[1]=>
int(1024)
[2]=>
int(683)
[3]=>
bool(true)
}
array(4) {
[0]=>
string(93) "https://trenchsstudio.com/web/wp-content/uploads/2021/07/TRENCHS-STUDIO-MURRI-10-1024x682.jpg"
[1]=>
int(1024)
[2]=>
int(682)
[3]=>
bool(true)
}
array(4) {
[0]=>
string(92) "https://trenchsstudio.com/web/wp-content/uploads/2021/07/TRENCHS-STUDIO-MURRI-9-1024x683.jpg"
[1]=>
int(1024)
[2]=>
int(683)
[3]=>
bool(true)
}
array(4) {
[0]=>
string(92) "https://trenchsstudio.com/web/wp-content/uploads/2021/07/TRENCHS-STUDIO-MURRI-7-1024x683.jpg"
[1]=>
int(1024)
[2]=>
int(683)
[3]=>
bool(true)
}
array(4) {
[0]=>
string(92) "https://trenchsstudio.com/web/wp-content/uploads/2021/07/TRENCHS-STUDIO-MURRI-8-1024x683.jpg"
[1]=>
int(1024)
[2]=>
int(683)
[3]=>
bool(true)
}
array(4) {
[0]=>
string(92) "https://trenchsstudio.com/web/wp-content/uploads/2021/07/TRENCHS-STUDIO-MURRI-5-1024x683.jpg"
[1]=>
int(1024)
[2]=>
int(683)
[3]=>
bool(true)
}
array(4) {
[0]=>
string(84) "https://trenchsstudio.com/web/wp-content/uploads/2021/07/TRENCHS-STUDIO-MURRI-20.jpg"
[1]=>
int(581)
[2]=>
int(804)
[3]=>
bool(false)
}
array(4) {
[0]=>
string(84) "https://trenchsstudio.com/web/wp-content/uploads/2021/07/TRENCHS-STUDIO-MURRI-21.jpg"
[1]=>
int(581)
[2]=>
int(804)
[3]=>
bool(false)
}
array(4) {
[0]=>
string(93) "https://trenchsstudio.com/web/wp-content/uploads/2016/07/TRENCHS-STUDIO-MURRI-22-1024x575.jpg"
[1]=>
int(1024)
[2]=>
int(575)
[3]=>
bool(true)
}
array(4) {
[0]=>
string(93) "https://trenchsstudio.com/web/wp-content/uploads/2021/07/TRENCHS-STUDIO-MURRI-18-1024x683.jpg"
[1]=>
int(1024)
[2]=>
int(683)
[3]=>
bool(true)
}
Descripción del Proyecto
Dirección creativa.
Ricard Trenchs
Responsable.
Anabel Cortina
Colaboradores.
Núria Martínez, Núria Calderón, Anna Torndelacreu, Olga Pajares, Mariona Guàrdia, Elsa Noms, Carmen Muñoz, Marc Julián
Superficie.
105 m2
Design intent
(+)
After 12 years in San Vicente del Raspeig, the restaurant Murri moves to Alicante with a more elaborate gastronomic proposal based on the use of noble materials and pure forms that reflect the new gastronomic concept.
The walnut wood of the acoustic soffit and the facade walls, the Baltic blue stone flooring and the wall of upholstered panels form the envelop of the restaurant, where the brass lattice stands out, which forms the spatial axis of the concept, organizing the space, and visually separating the main dining room from the private ones and the show kitchen shared with the Terre restaurant.
Walnut tables and upholstered chairs are placed in the main dining room as an extension of the walnut walls on the façade, and are arranged around the Limestone service station. The natural brass wall lamps, the wool rug, and the floor lamps with linen shades complete the space giving it a warm feel. Across the show kitchen there is a bright lacquered volume made in MDF containing the restrooms, a brass niche, and the main kitchen.
Finally, some perforated metal panels run randomly through the façade in a set of transparencies, fills and voids that integrate the access to the restaurant, the night enclosure of the premises, and the interior distribution of the restrooms.
