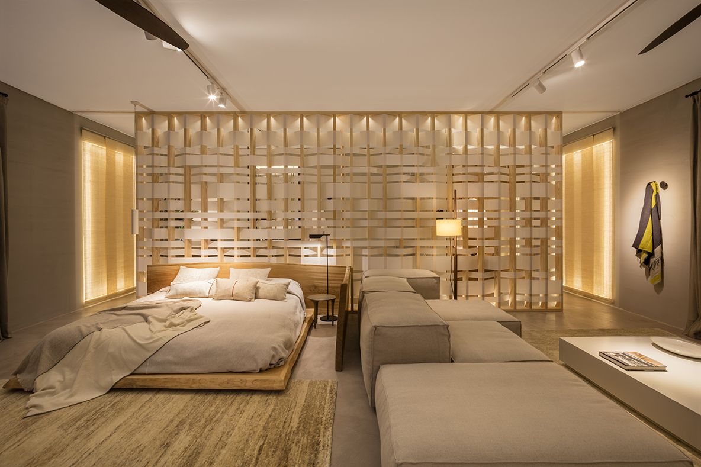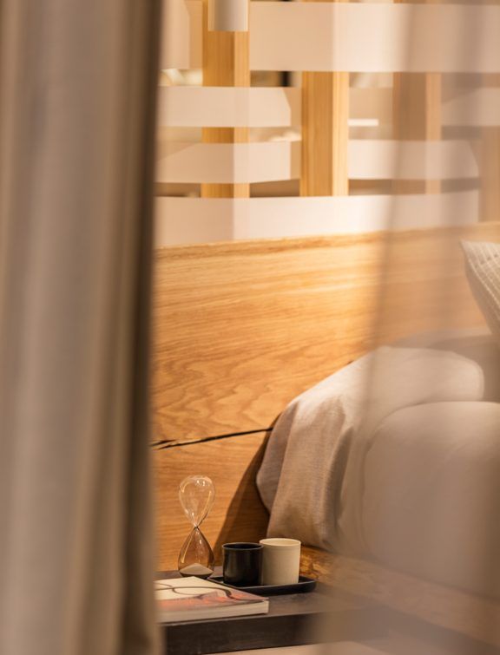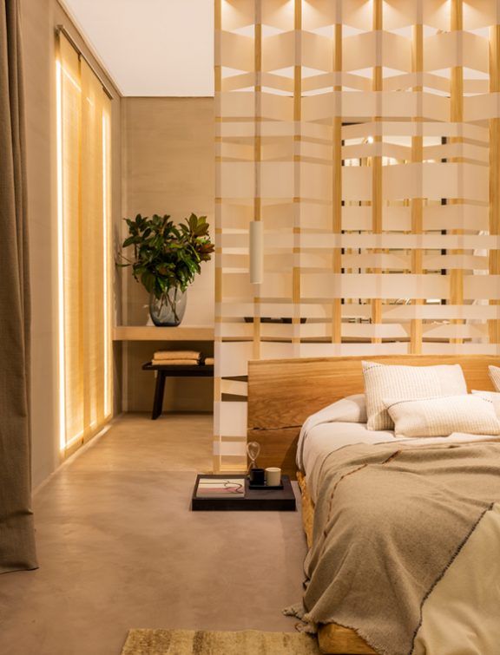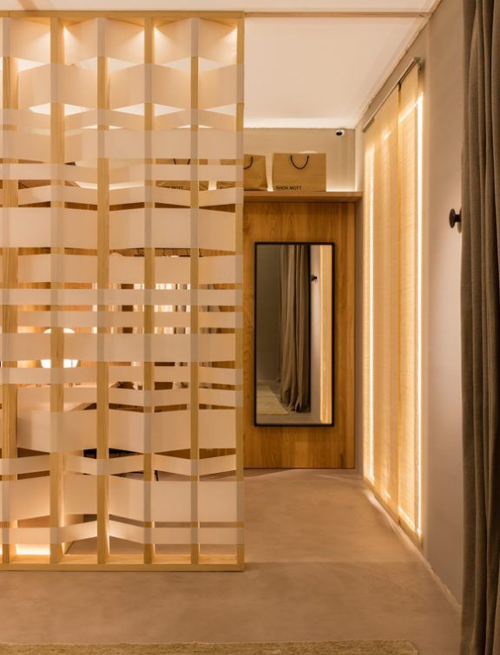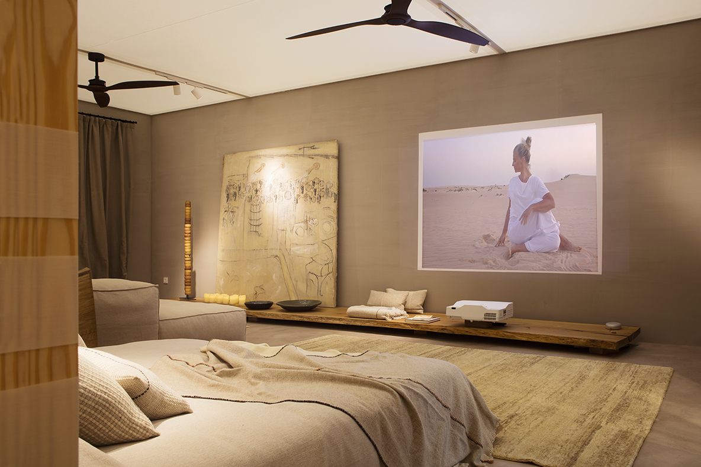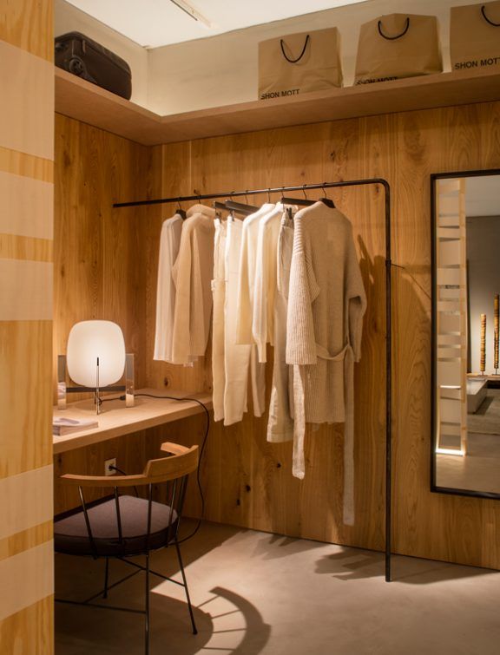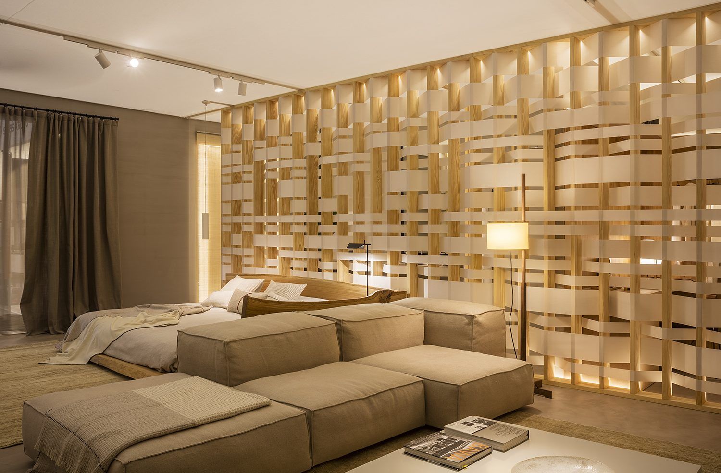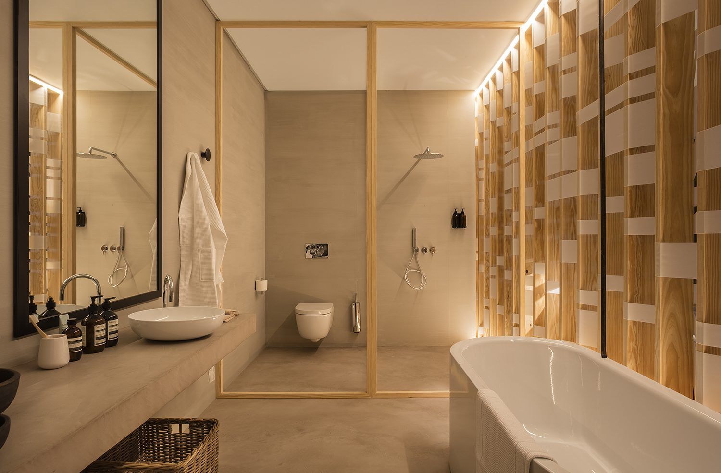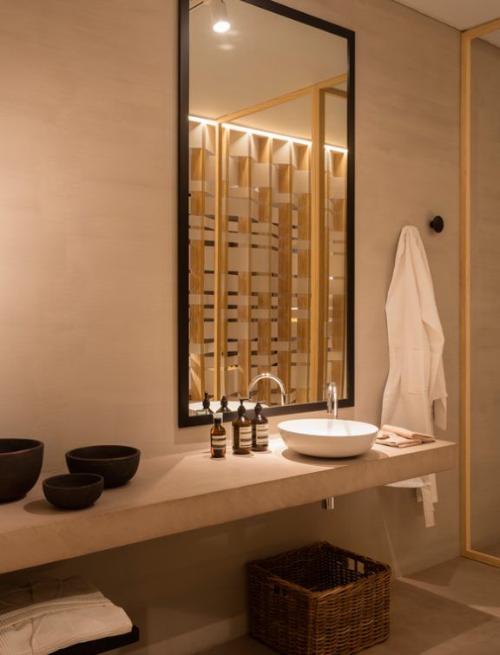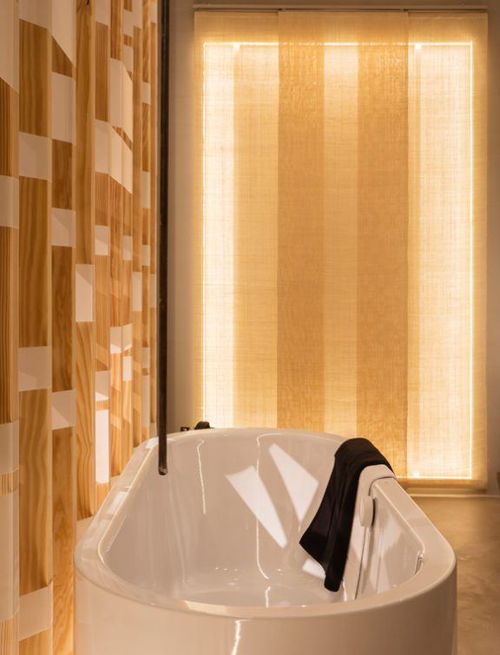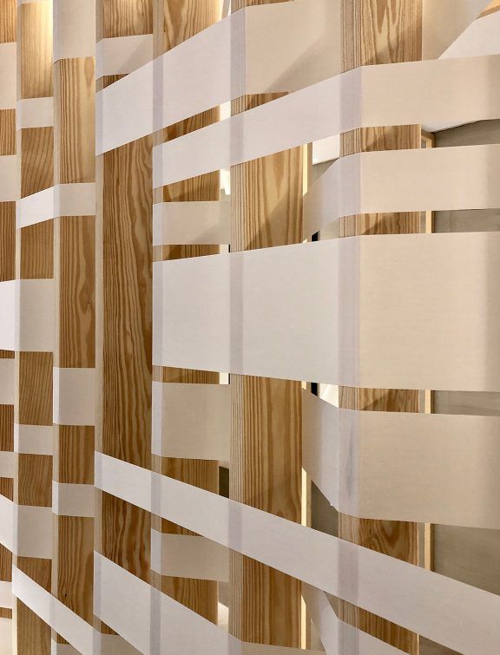array(4) {
[0]=>
string(104) "https://trenchsstudio.com/web/wp-content/uploads/2021/04/INTERIHOTEL-2019-TRENCHS-STUDIO-01-1024x682.jpg"
[1]=>
int(1024)
[2]=>
int(682)
[3]=>
bool(true)
}
array(4) {
[0]=>
string(95) "https://trenchsstudio.com/web/wp-content/uploads/2021/04/INTERIHOTEL-2019-TRENCHS-STUDIO-07.jpg"
[1]=>
int(581)
[2]=>
int(804)
[3]=>
bool(false)
}
array(4) {
[0]=>
string(95) "https://trenchsstudio.com/web/wp-content/uploads/2021/04/INTERIHOTEL-2019-TRENCHS-STUDIO-02.jpg"
[1]=>
int(581)
[2]=>
int(804)
[3]=>
bool(false)
}
array(4) {
[0]=>
string(95) "https://trenchsstudio.com/web/wp-content/uploads/2021/04/INTERIHOTEL-2019-TRENCHS-STUDIO-06.jpg"
[1]=>
int(581)
[2]=>
int(804)
[3]=>
bool(false)
}
array(4) {
[0]=>
string(104) "https://trenchsstudio.com/web/wp-content/uploads/2021/04/INTERIHOTEL-2019-TRENCHS-STUDIO-04-1024x682.jpg"
[1]=>
int(1024)
[2]=>
int(682)
[3]=>
bool(true)
}
array(4) {
[0]=>
string(95) "https://trenchsstudio.com/web/wp-content/uploads/2021/04/INTERIHOTEL-2019-TRENCHS-STUDIO-03.jpg"
[1]=>
int(581)
[2]=>
int(804)
[3]=>
bool(false)
}
array(4) {
[0]=>
string(104) "https://trenchsstudio.com/web/wp-content/uploads/2021/04/INTERIHOTEL-2019-TRENCHS-STUDIO-09-1024x683.jpg"
[1]=>
int(1024)
[2]=>
int(683)
[3]=>
bool(true)
}
array(4) {
[0]=>
string(104) "https://trenchsstudio.com/web/wp-content/uploads/2021/04/INTERIHOTEL-2019-TRENCHS-STUDIO-10-1024x683.jpg"
[1]=>
int(1024)
[2]=>
int(683)
[3]=>
bool(true)
}
array(4) {
[0]=>
string(95) "https://trenchsstudio.com/web/wp-content/uploads/2021/04/INTERIHOTEL-2019-TRENCHS-STUDIO-05.jpg"
[1]=>
int(581)
[2]=>
int(804)
[3]=>
bool(false)
}
array(4) {
[0]=>
string(95) "https://trenchsstudio.com/web/wp-content/uploads/2021/04/INTERIHOTEL-2019-TRENCHS-STUDIO-08.jpg"
[1]=>
int(581)
[2]=>
int(804)
[3]=>
bool(false)
}
array(4) {
[0]=>
string(104) "https://trenchsstudio.com/web/wp-content/uploads/2021/04/INTERIHOTEL-2019-TRENCHS-STUDIO-11-819x1024.jpg"
[1]=>
int(819)
[2]=>
int(1024)
[3]=>
bool(true)
}
Descripción del Proyecto
Dirección creativa.
Ricard Trenchs
Responsable proyecto.
Anna Torndelacreu
Colaboradores.
Blanca Comín
Superficie.
64 m2
Design intent
(+)
For the Interihotel hospitality fair, Cenfim proposed us to design a space focused on a Zen Traveler, a character who lives in a constantly connected global world, but who needs to interrupt the technological rhythm through a digital detox.
We have developed the Zen Traveler Concept Room to show an experience, where it is possible to awaken the five senses using the most innovative technology and the use of traditional materials that refer to the authentic and original character. A room that evokes true and non-aspirational luxury, since it is characterized by its simplicity, the quality of the elements, and the harmony generated by their composition and proportion.
We wanted to enhance the spaciousness of the space through a division that allows a glimpse of the dressing room and the bathroom. A lattice composed of vertical structures in solid melis pine wood and fabrics that interweave it, in this way, we leave the room and living room in the foreground where the user can practice meditation or yoga.
