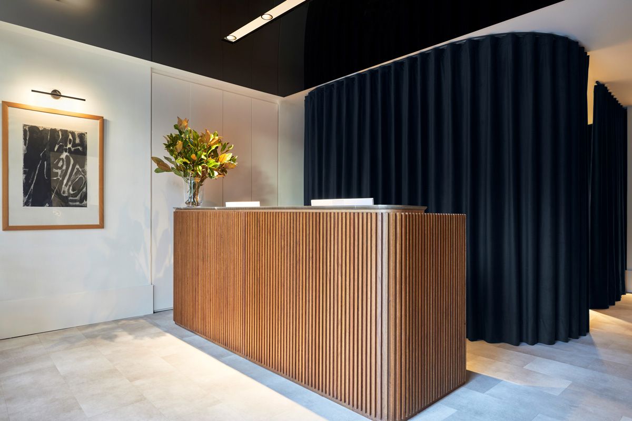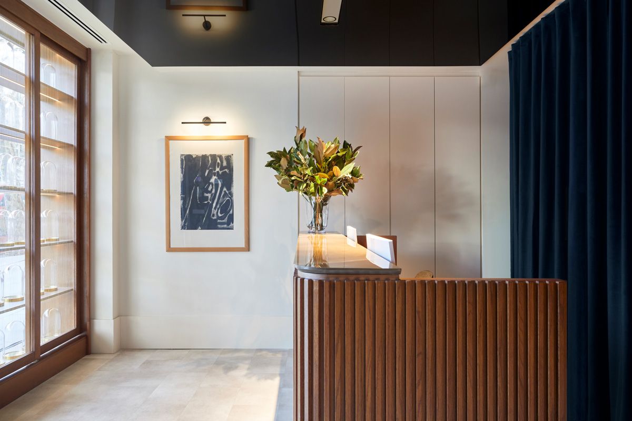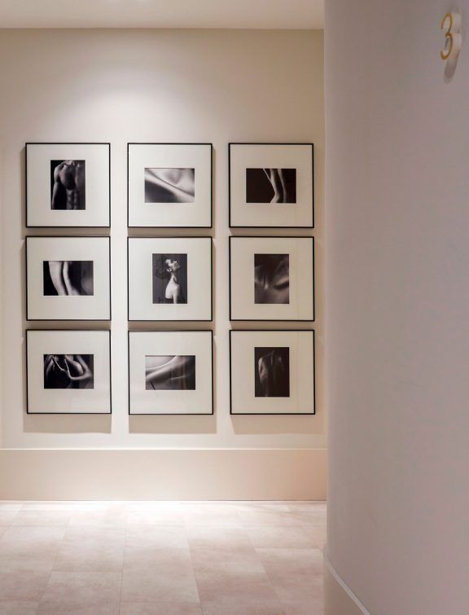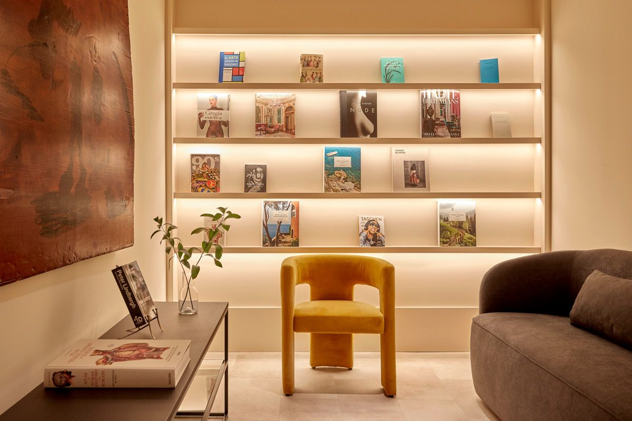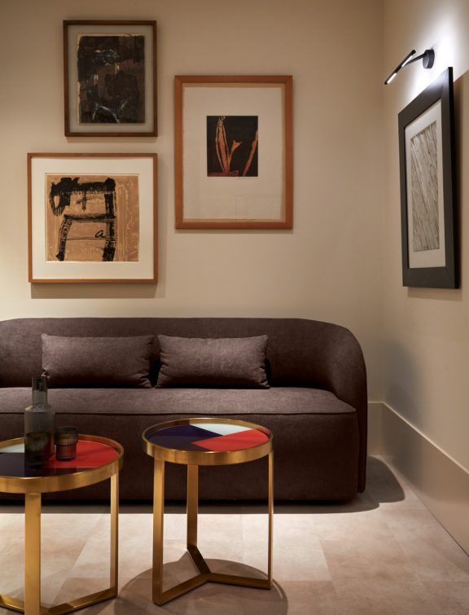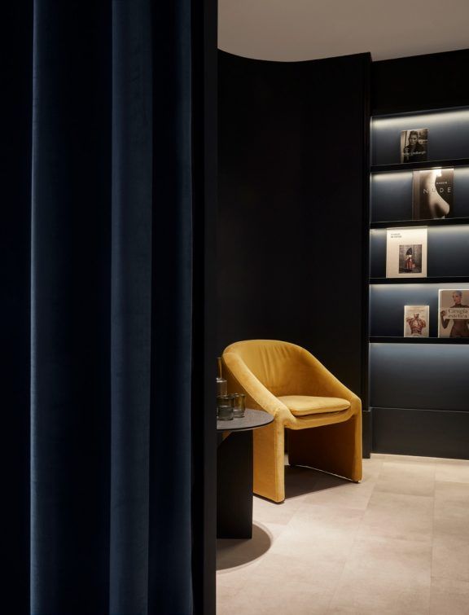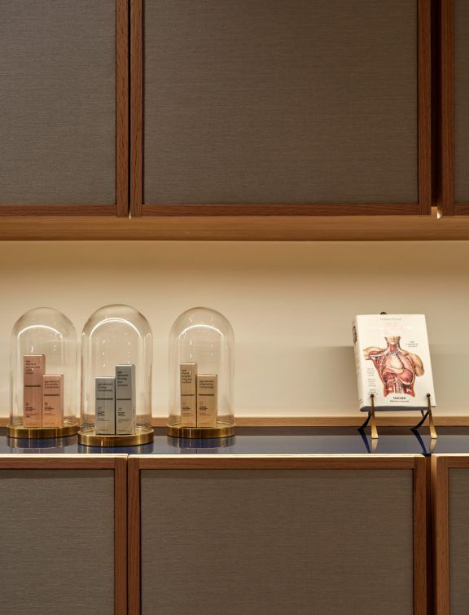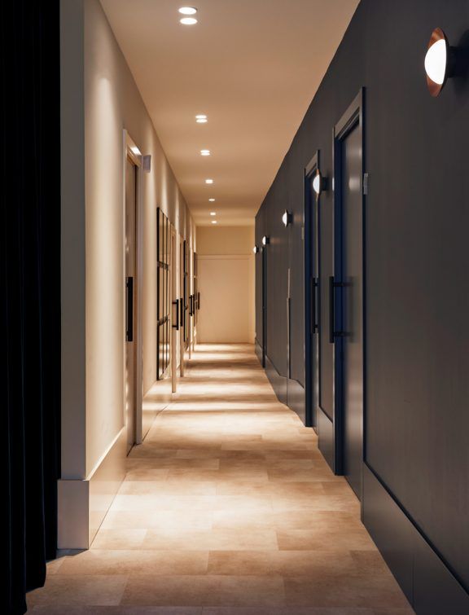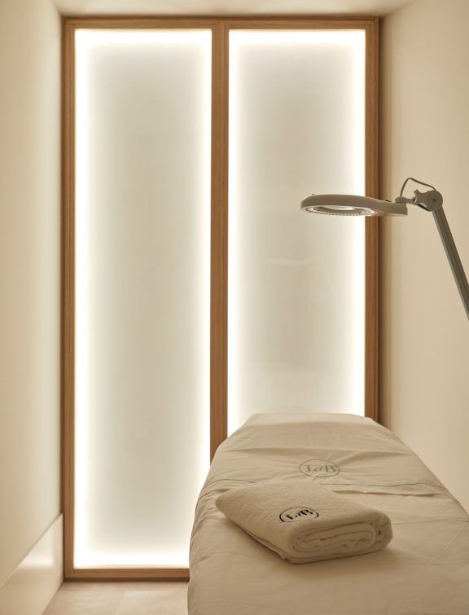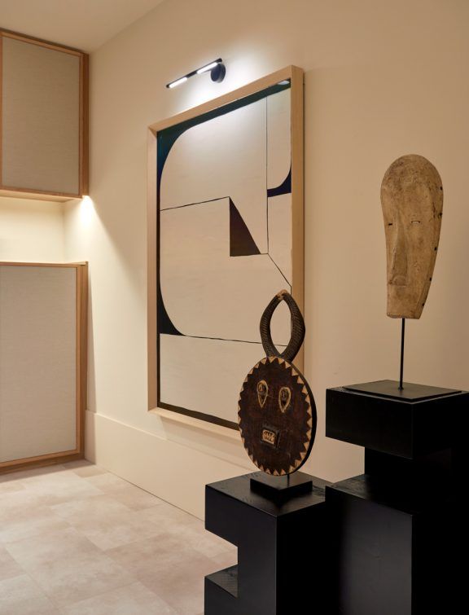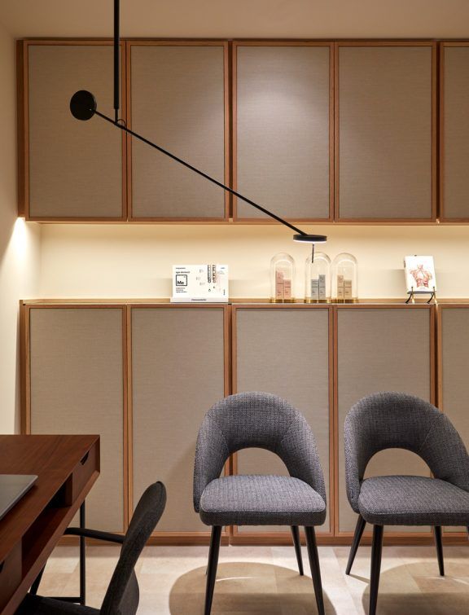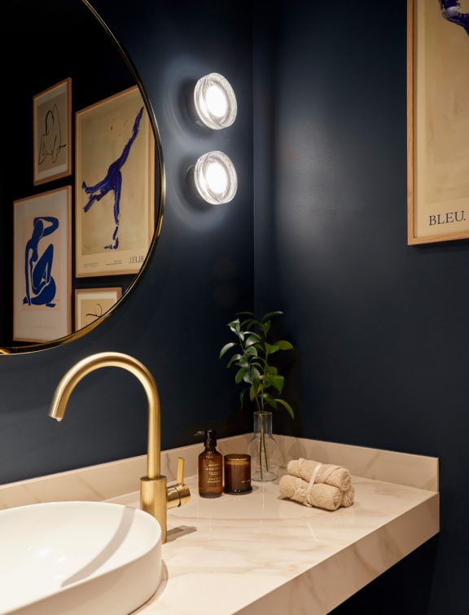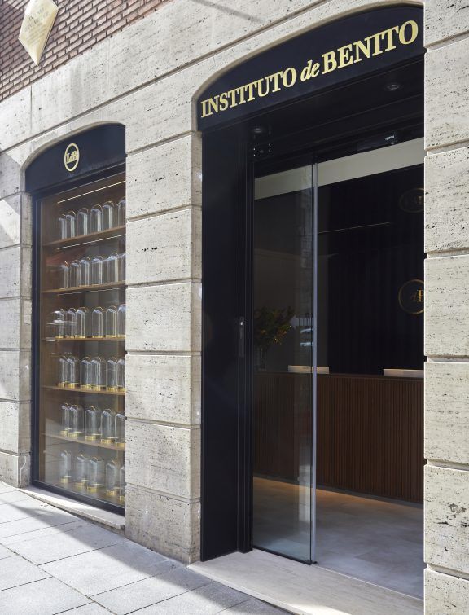Descripción del Proyecto
Dirección creativa.
Ricard Trenchs
Responsable proyecto.
Roser Ribas
Superficie.
150 m2
Cliente.
Instituto de Benito
Fotografía.
Carla Capdevila
Publications
(+)Design intent
(+)Instituto de Benito opens its new headquarters in Madrid with Trenchs Studio as creative director.
This new centre is located in the well-known Serrano street and offers all the experience and knowledge of one of the most prestigious surgery and aesthetic medicine centres in Spain, now in the capital by Dr. De Benito and his team.
The image of this new centre is closely related to the Barcelona headquarters and the elements that define its values to convey a unique, elegant and modern concept.
Unlike in Barcelona, where the classic pre-existences of the building, with mouldings on ceilings and walls, already gave the result a lot of character; In Madrid, it has been necessary to play with other elements to create more visual richness and generate a sophisticated and contemporary brand identity.
By combining light spaces with stone floors and oak furniture in contrast with blue walls and large blue velvet curtains, golden elements and reflective stretch ceilings, we managed to combine the tradition and innovation that are so characteristic of Instituto de Benito.
For the reception areas, waiting rooms and bathrooms, we have opted for a more scenographic and daring image with walls and curtains in blue velvet, dark wood and some yellow and gold elements that contrast with the general purity and clarity of the space.
In the interior consultation rooms, on the contrary, a more intimate, warm, relaxed and serene image has been sought to accompany the patient, giving preference to light tones, oak wood, natural linen fabrics and enhancing the sensation of light with backlit wooden and glass frames.
The longitudinal corridor that configure the entire clinic is a clear example of the light-dark duality or contrast that accompanies the entire project. This space also serves as a gallery for displyaing black and white photographic murals.
The presence of Doctor de Benito’s private art collection is already a characteristic element of all his centres and here we find singular pieces both in the reception and in the consulting rooms.
