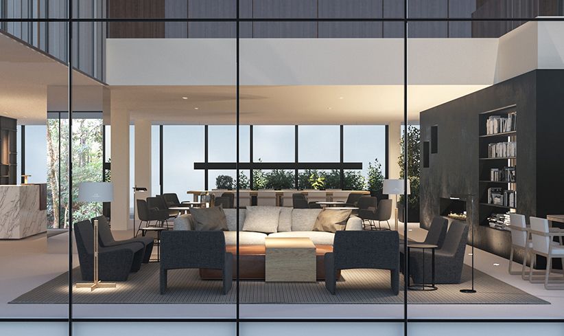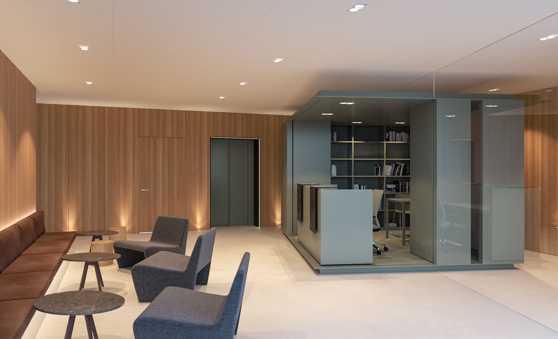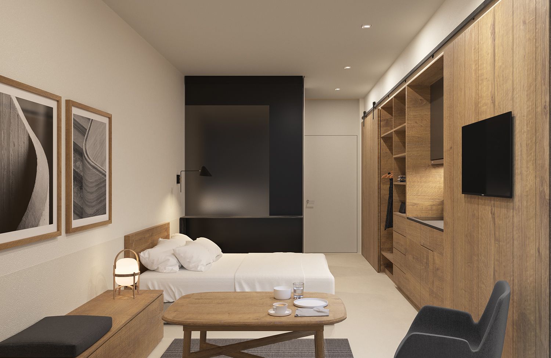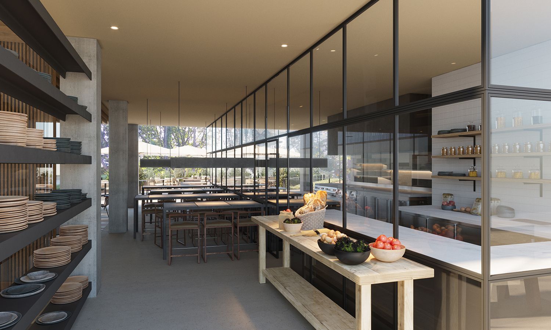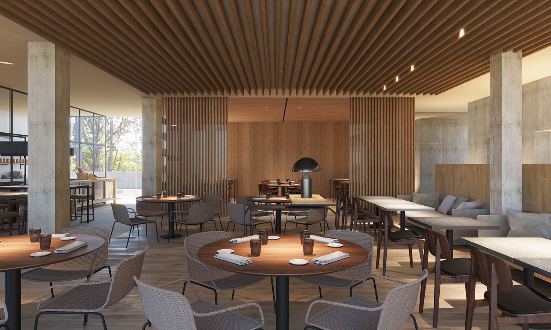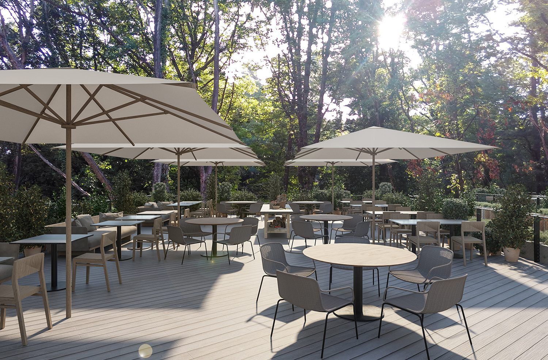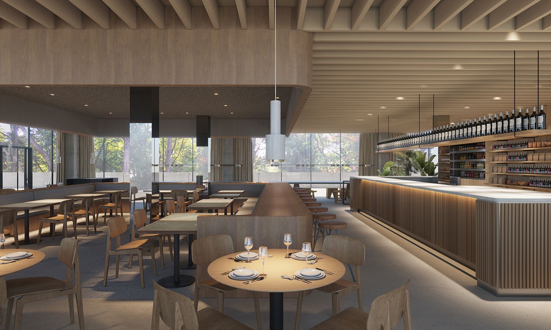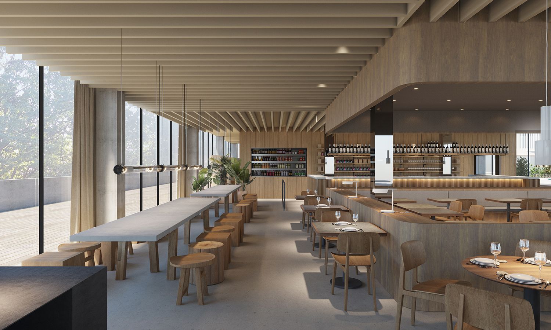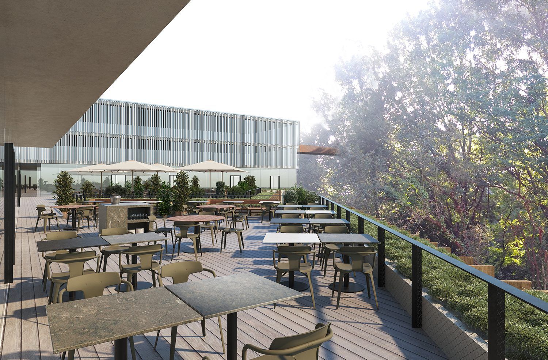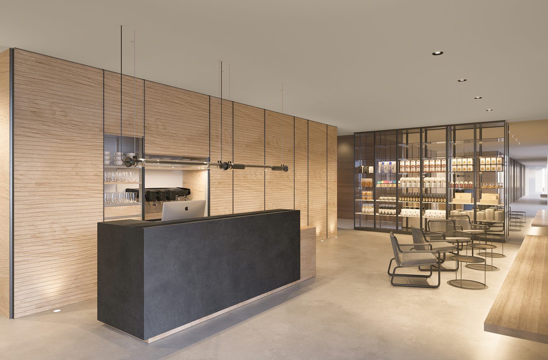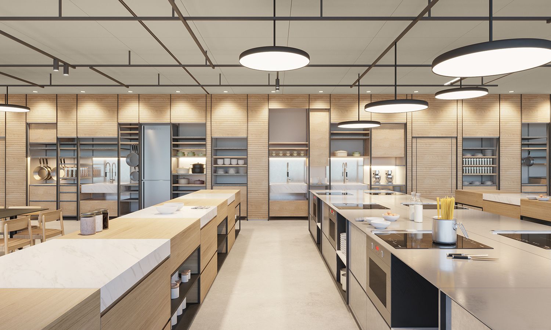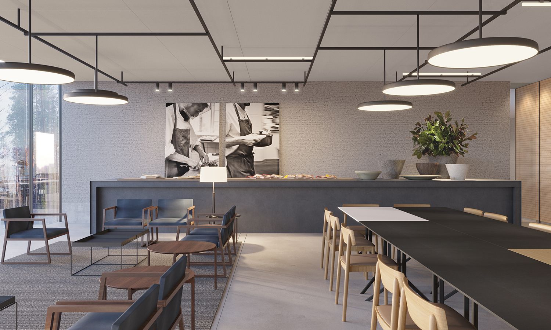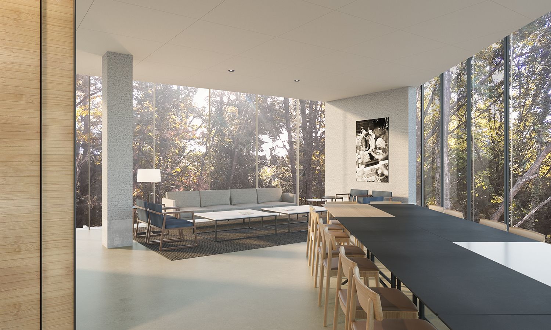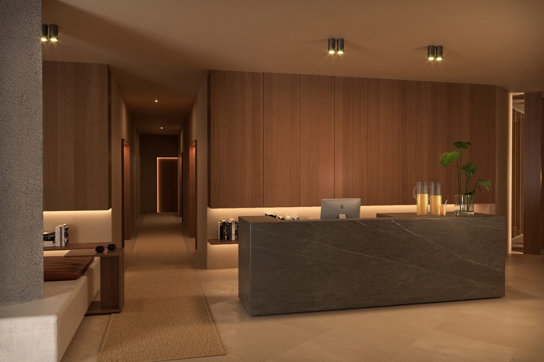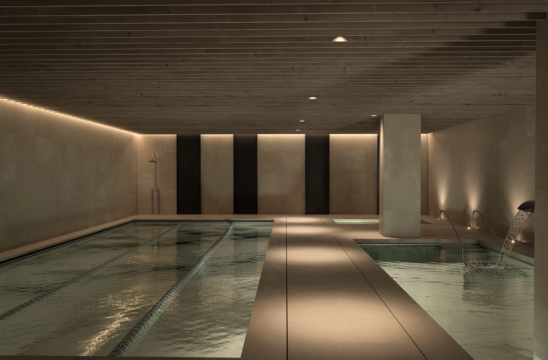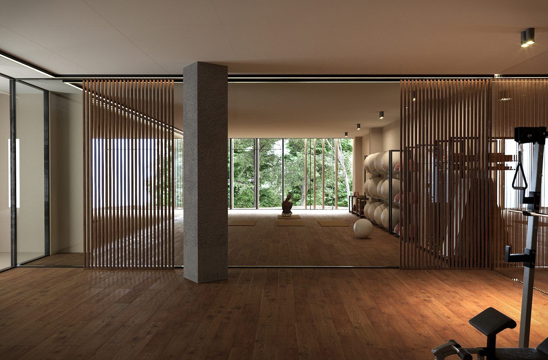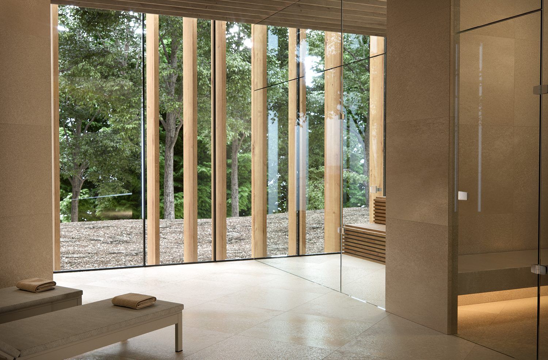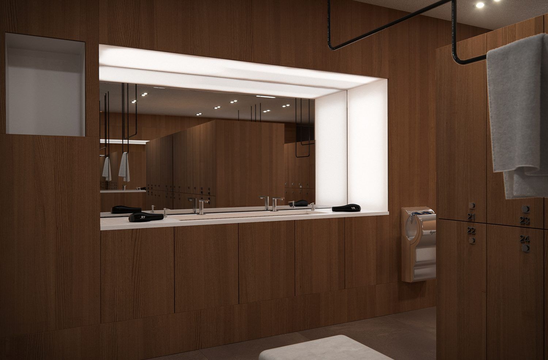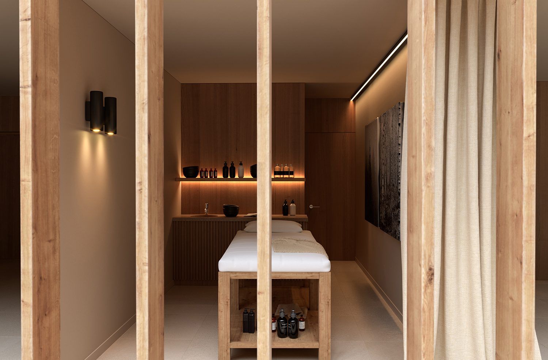array(4) {
[0]=>
string(90) "https://trenchsstudio.com/web/wp-content/uploads/2021/05/HOTEL-ARIMA-TRENCHS-STUDIO-00.jpg"
[1]=>
int(822)
[2]=>
int(489)
[3]=>
bool(false)
}
array(4) {
[0]=>
string(98) "https://trenchsstudio.com/web/wp-content/uploads/2021/05/HOTEL-ARIMA-TRENCHS-STUDIO-2-1024x618.jpg"
[1]=>
int(1024)
[2]=>
int(618)
[3]=>
bool(true)
}
array(4) {
[0]=>
string(105) "https://trenchsstudio.com/web/wp-content/uploads/2021/05/RESIDENCIA-NUMAD-TRENCHS-STUDIO-1-1-1024x623.jpg"
[1]=>
int(1024)
[2]=>
int(623)
[3]=>
bool(true)
}
array(4) {
[0]=>
string(105) "https://trenchsstudio.com/web/wp-content/uploads/2021/05/RESIDENCIA-NUMAD-TRENCHS-STUDIO-2-1-1024x664.jpg"
[1]=>
int(1024)
[2]=>
int(664)
[3]=>
bool(true)
}
array(4) {
[0]=>
string(117) "https://trenchsstudio.com/web/wp-content/uploads/2021/05/RESTAURANTE-MISURA-HOTEL-ARIMA-TRENCHS-STUDIO-1-1024x614.jpg"
[1]=>
int(1024)
[2]=>
int(614)
[3]=>
bool(true)
}
array(4) {
[0]=>
string(117) "https://trenchsstudio.com/web/wp-content/uploads/2021/05/RESTAURANTE-MISURA-HOTEL-ARIMA-TRENCHS-STUDIO-2-1024x614.jpg"
[1]=>
int(1024)
[2]=>
int(614)
[3]=>
bool(true)
}
array(4) {
[0]=>
string(117) "https://trenchsstudio.com/web/wp-content/uploads/2021/05/RESTAURANTE-MISURA-HOTEL-ARIMA-TRENCHS-STUDIO-3-1024x768.jpg"
[1]=>
int(1024)
[2]=>
int(768)
[3]=>
bool(true)
}
array(4) {
[0]=>
string(99) "https://trenchsstudio.com/web/wp-content/uploads/2021/05/CAFETERIA-TILIA-HOTEL-ARIMA-1-1024x614.jpg"
[1]=>
int(1024)
[2]=>
int(614)
[3]=>
bool(true)
}
array(4) {
[0]=>
string(99) "https://trenchsstudio.com/web/wp-content/uploads/2021/05/CAFETERIA-TILIA-HOTEL-ARIMA-2-1024x614.jpg"
[1]=>
int(1024)
[2]=>
int(614)
[3]=>
bool(true)
}
array(4) {
[0]=>
string(99) "https://trenchsstudio.com/web/wp-content/uploads/2021/05/CAFETERIA-TILIA-HOTEL-ARIMA-3-1024x768.jpg"
[1]=>
int(1024)
[2]=>
int(768)
[3]=>
bool(true)
}
array(4) {
[0]=>
string(110) "https://trenchsstudio.com/web/wp-content/uploads/2021/05/HOTEL-ARIMA-SHOWCOOKING-TRENCHS-STUDIO-1-1024x674.jpg"
[1]=>
int(1024)
[2]=>
int(674)
[3]=>
bool(true)
}
array(4) {
[0]=>
string(110) "https://trenchsstudio.com/web/wp-content/uploads/2021/05/HOTEL-ARIMA-SHOWCOOKING-TRENCHS-STUDIO-2-1024x614.jpg"
[1]=>
int(1024)
[2]=>
int(614)
[3]=>
bool(true)
}
array(4) {
[0]=>
string(110) "https://trenchsstudio.com/web/wp-content/uploads/2021/05/HOTEL-ARIMA-SHOWCOOKING-TRENCHS-STUDIO-3-1024x614.jpg"
[1]=>
int(1024)
[2]=>
int(614)
[3]=>
bool(true)
}
array(4) {
[0]=>
string(110) "https://trenchsstudio.com/web/wp-content/uploads/2021/05/HOTEL-ARIMA-SHOWCOOKING-TRENCHS-STUDIO-4-1024x614.jpg"
[1]=>
int(1024)
[2]=>
int(614)
[3]=>
bool(true)
}
array(4) {
[0]=>
string(98) "https://trenchsstudio.com/web/wp-content/uploads/2021/05/HOTEL-ARIMA-TRENCHS-STUDIO-3-1024x779.jpg"
[1]=>
int(1024)
[2]=>
int(779)
[3]=>
bool(true)
}
array(4) {
[0]=>
string(98) "https://trenchsstudio.com/web/wp-content/uploads/2021/05/HOTEL-ARIMA-TRENCHS-STUDIO-4-1024x768.jpg"
[1]=>
int(1024)
[2]=>
int(768)
[3]=>
bool(true)
}
array(4) {
[0]=>
string(98) "https://trenchsstudio.com/web/wp-content/uploads/2021/05/HOTEL-ARIMA-TRENCHS-STUDIO-5-1024x683.jpg"
[1]=>
int(1024)
[2]=>
int(683)
[3]=>
bool(true)
}
array(4) {
[0]=>
string(98) "https://trenchsstudio.com/web/wp-content/uploads/2021/05/HOTEL-ARIMA-TRENCHS-STUDIO-6-1024x768.jpg"
[1]=>
int(1024)
[2]=>
int(768)
[3]=>
bool(true)
}
array(4) {
[0]=>
string(98) "https://trenchsstudio.com/web/wp-content/uploads/2021/05/HOTEL-ARIMA-TRENCHS-STUDIO-7-1024x768.jpg"
[1]=>
int(1024)
[2]=>
int(768)
[3]=>
bool(true)
}
array(4) {
[0]=>
string(98) "https://trenchsstudio.com/web/wp-content/uploads/2021/05/HOTEL-ARIMA-TRENCHS-STUDIO-8-1024x768.jpg"
[1]=>
int(1024)
[2]=>
int(768)
[3]=>
bool(true)
}
Descripción del Proyecto
Dirección creativa.
Ricard Trenchs
Responsable proyecto.
Mariona Guàrdia y Anabel Cortina
Colaboradores.
Núria Martínez, Adriana Camps, Ana Blanco, Pía Galofré
Superficie.
7.790 m2
Cliente.
CLIVING15, S.L.
Diseño gráfico.
Fauna
Design intent
(+)
Arima is the new hotel Project of the Senso Group in San Sebastian. It is located in the Miramon Forest and a few meters away from the Technology Park and the Basque Culinary Center.
The main aim of the interior design project was to design timeless and welcoming spaces, where the incredible views over the forest were present and that they enhanced the connection with the surroundings. The connection between indoor and outdoor spaces was emphasized, by giving continuity to the exterior white stone flooring towards the lobby area and the aluminum slats of the façade.
The dimensions of the lobby required a space planning solution; therefore, two vertical elements were placed to help create welcoming spaces. The massive volume made in raw steel integrates the fireplace, and at the same time, serves to hide the access to the elevators. Beside this space, guests can have a snack on tables finished in wood and stone and upholstered chairs. In contrast, the stained oak bookcase becomes the backdrop for the white marble volume of the reception.
Facing the forest façade, cozy and versatile spaces were created with low furniture pieces, decorative lamps and rugs. And next to the entrance, an interior forest-like arrangement made with metal pots protects the communal table serving the co-working space.
In the rooms, a multifunction furniture piece – having pure lines and noble materials – was designed to allow guests to feel at home. The idea to enjoy the views and natural light was reinforced with mirrors placed on strategic positions.
A black tinted glass volume, houses in its interior both the bathroom and closet. The glazing has a partial opacity, and it functions as a lamp and brings natural light to the inside. The oak wood floors and the neutral color paint of the bedroom changes once it reaches the bathroom area, where a large-format porcelain stoneware flooring and Krion wall finishes combine with wooden elements to add coziness to the space.
Lastly, in the corridors, we created sculptural light arrangements on the wall segments bounded by oak-plated doors.
