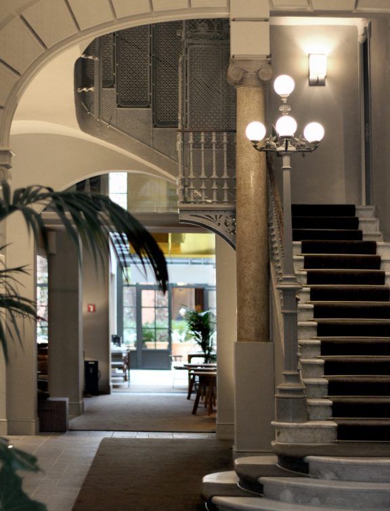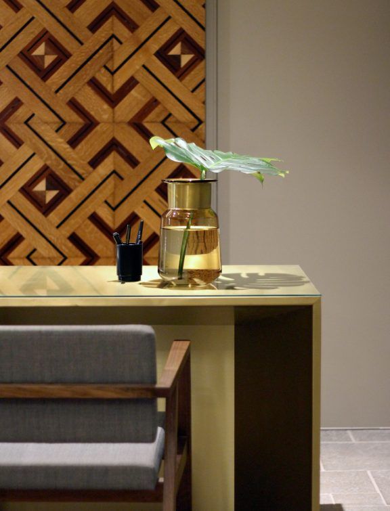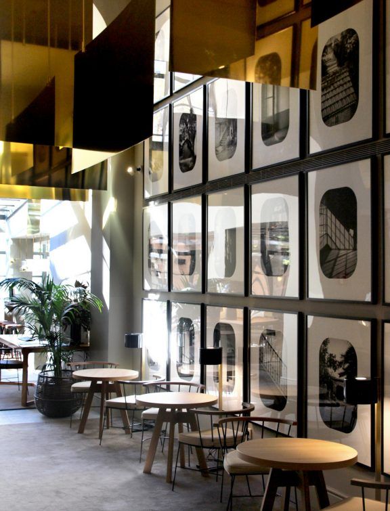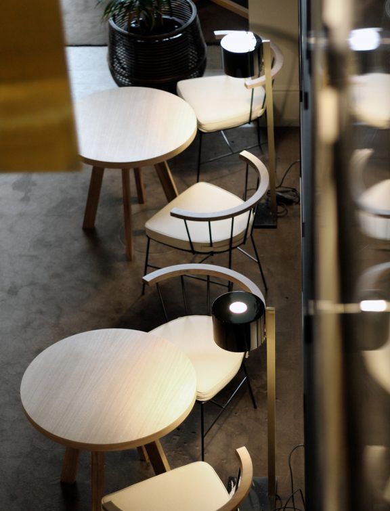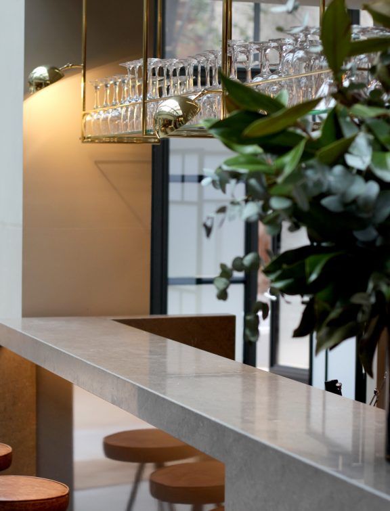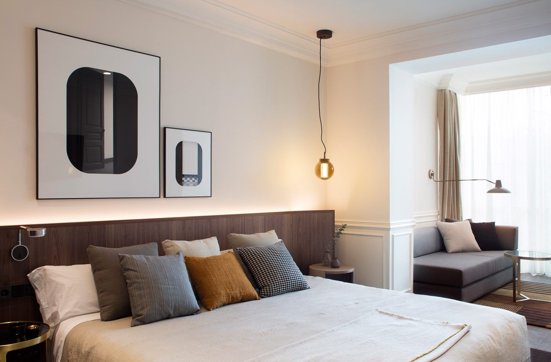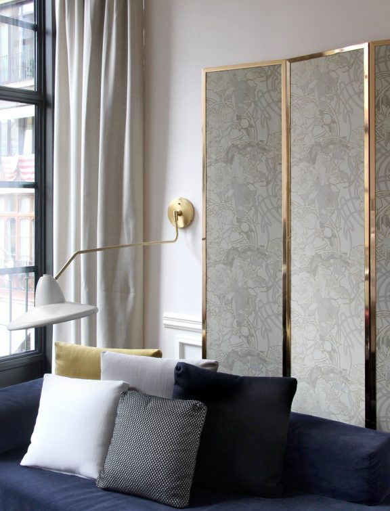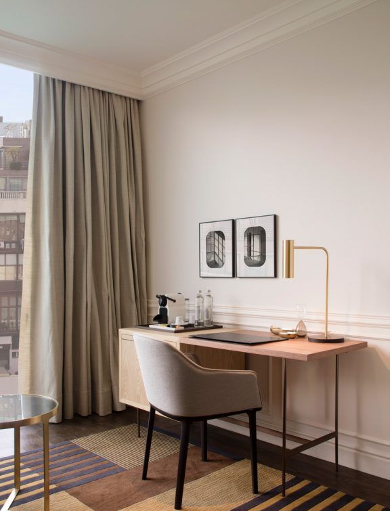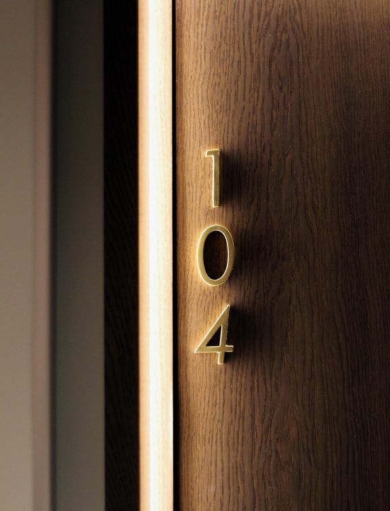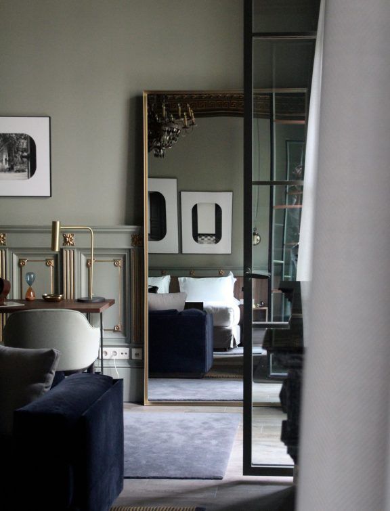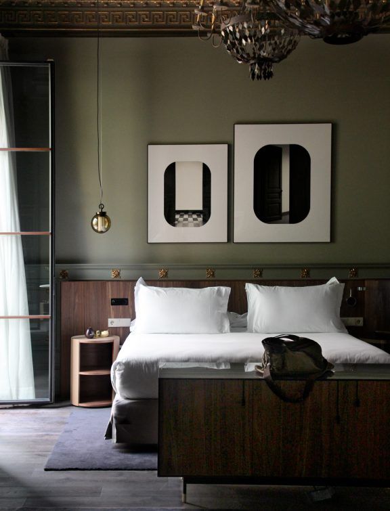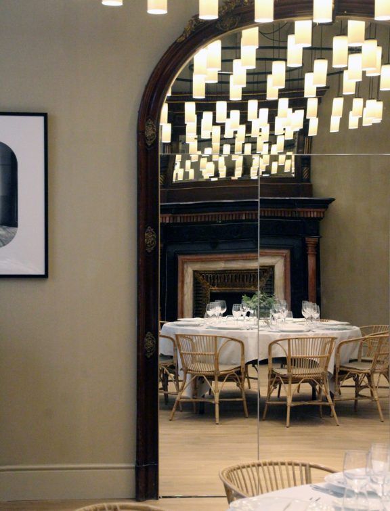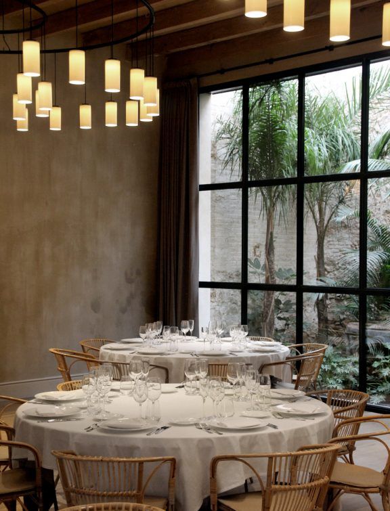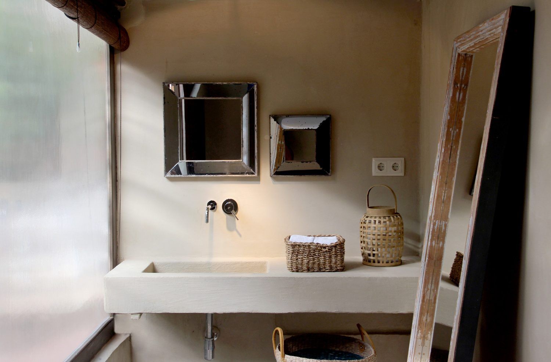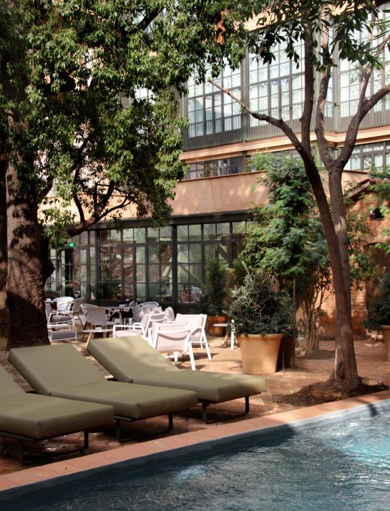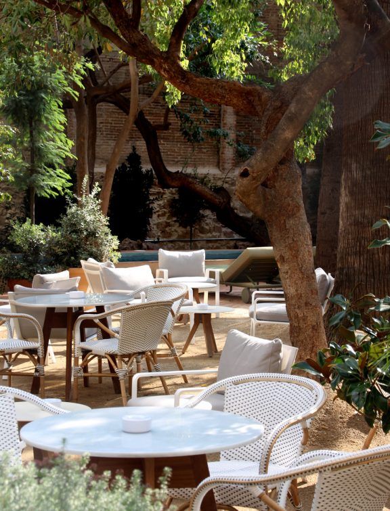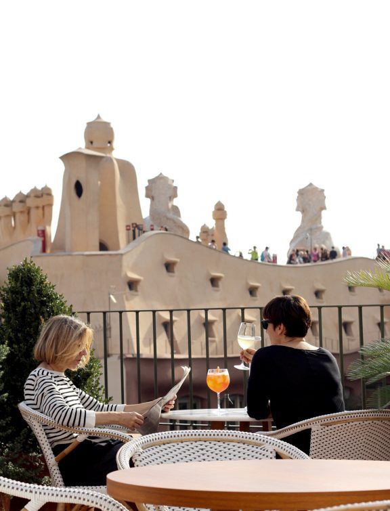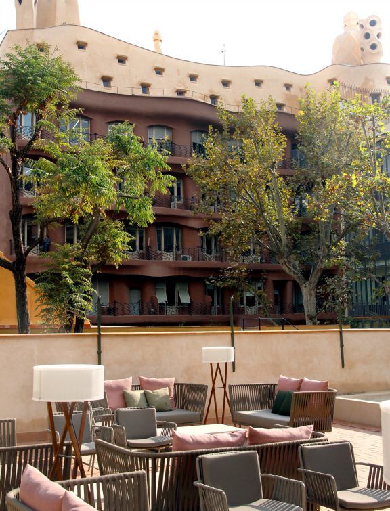array(4) {
[0]=>
string(102) "https://trenchsstudio.com/web/wp-content/uploads/2021/07/H10-CASA-MIMOSA-TRENCHS-STUDIO-2-679x1024.jpg"
[1]=>
int(679)
[2]=>
int(1024)
[3]=>
bool(true)
}
array(4) {
[0]=>
string(102) "https://trenchsstudio.com/web/wp-content/uploads/2021/07/H10-CASA-MIMOSA-TRENCHS-STUDIO-6-679x1024.jpg"
[1]=>
int(679)
[2]=>
int(1024)
[3]=>
bool(true)
}
array(4) {
[0]=>
string(102) "https://trenchsstudio.com/web/wp-content/uploads/2021/07/H10-CASA-MIMOSA-TRENCHS-STUDIO-3-681x1024.jpg"
[1]=>
int(681)
[2]=>
int(1024)
[3]=>
bool(true)
}
array(4) {
[0]=>
string(103) "https://trenchsstudio.com/web/wp-content/uploads/2021/07/H10-CASA-MIMOSA-TRENCHS-STUDIO-14-682x1024.jpg"
[1]=>
int(682)
[2]=>
int(1024)
[3]=>
bool(true)
}
array(4) {
[0]=>
string(102) "https://trenchsstudio.com/web/wp-content/uploads/2021/07/H10-CASA-MIMOSA-TRENCHS-STUDIO-7-677x1024.jpg"
[1]=>
int(677)
[2]=>
int(1024)
[3]=>
bool(true)
}
array(4) {
[0]=>
string(102) "https://trenchsstudio.com/web/wp-content/uploads/2021/07/H10-CASA-MIMOSA-TRENCHS-STUDIO-4-1024x683.jpg"
[1]=>
int(1024)
[2]=>
int(683)
[3]=>
bool(true)
}
array(4) {
[0]=>
string(103) "https://trenchsstudio.com/web/wp-content/uploads/2021/07/H10-CASA-MIMOSA-TRENCHS-STUDIO-23-681x1024.jpg"
[1]=>
int(681)
[2]=>
int(1024)
[3]=>
bool(true)
}
array(4) {
[0]=>
string(103) "https://trenchsstudio.com/web/wp-content/uploads/2021/07/H10-CASA-MIMOSA-TRENCHS-STUDIO-22-683x1024.jpg"
[1]=>
int(683)
[2]=>
int(1024)
[3]=>
bool(true)
}
array(4) {
[0]=>
string(102) "https://trenchsstudio.com/web/wp-content/uploads/2021/07/H10-CASA-MIMOSA-TRENCHS-STUDIO-9-681x1024.jpg"
[1]=>
int(681)
[2]=>
int(1024)
[3]=>
bool(true)
}
array(4) {
[0]=>
string(103) "https://trenchsstudio.com/web/wp-content/uploads/2021/07/H10-CASA-MIMOSA-TRENCHS-STUDIO-30-680x1024.jpg"
[1]=>
int(680)
[2]=>
int(1024)
[3]=>
bool(true)
}
array(4) {
[0]=>
string(103) "https://trenchsstudio.com/web/wp-content/uploads/2021/07/H10-CASA-MIMOSA-TRENCHS-STUDIO-29-681x1024.jpg"
[1]=>
int(681)
[2]=>
int(1024)
[3]=>
bool(true)
}
array(4) {
[0]=>
string(103) "https://trenchsstudio.com/web/wp-content/uploads/2021/07/H10-CASA-MIMOSA-TRENCHS-STUDIO-25-682x1024.jpg"
[1]=>
int(682)
[2]=>
int(1024)
[3]=>
bool(true)
}
array(4) {
[0]=>
string(103) "https://trenchsstudio.com/web/wp-content/uploads/2021/07/H10-CASA-MIMOSA-TRENCHS-STUDIO-24-681x1024.jpg"
[1]=>
int(681)
[2]=>
int(1024)
[3]=>
bool(true)
}
array(4) {
[0]=>
string(103) "https://trenchsstudio.com/web/wp-content/uploads/2021/07/H10-CASA-MIMOSA-TRENCHS-STUDIO-13-1024x683.jpg"
[1]=>
int(1024)
[2]=>
int(683)
[3]=>
bool(true)
}
array(4) {
[0]=>
string(103) "https://trenchsstudio.com/web/wp-content/uploads/2021/07/H10-CASA-MIMOSA-TRENCHS-STUDIO-16-681x1024.jpg"
[1]=>
int(681)
[2]=>
int(1024)
[3]=>
bool(true)
}
array(4) {
[0]=>
string(103) "https://trenchsstudio.com/web/wp-content/uploads/2021/07/H10-CASA-MIMOSA-TRENCHS-STUDIO-15-681x1024.jpg"
[1]=>
int(681)
[2]=>
int(1024)
[3]=>
bool(true)
}
array(4) {
[0]=>
string(103) "https://trenchsstudio.com/web/wp-content/uploads/2021/07/H10-CASA-MIMOSA-TRENCHS-STUDIO-18-679x1024.jpg"
[1]=>
int(679)
[2]=>
int(1024)
[3]=>
bool(true)
}
array(4) {
[0]=>
string(103) "https://trenchsstudio.com/web/wp-content/uploads/2021/07/H10-CASA-MIMOSA-TRENCHS-STUDIO-12-688x1024.jpg"
[1]=>
int(688)
[2]=>
int(1024)
[3]=>
bool(true)
}
Descripción del Proyecto
Dirección creativa.
Ricard Trenchs
Responsable proyecto.
Olga Pajares
Colaboradores.
Anna Torndelacreu, Anabel Cortina, Núria Martínez
Superficie.
3.200 m2
Cliente.
H10 HOTELES
Fotografía.
Emilio Lekuona, Meritxell Arjalaguer
Design intent
(+)
Casa Mimosa is the new hotel by the H10 hotel chain. It is located in a listed building on Pau Claris street in Barcelona, and in the same block as Gaudi’s Casa Mila building, having privileged views.
The idea of this new project was to design a timeless hotel that respects and integrates the original elements of the building, by blending them with contemporary and cosmopolitan components. The new elements have natural colors and noble materials to provide soberness and comfort in all spaces. Reclaimed elements, originally found in the building, such as: the entrance door, coffered ceilings, marquetry floorings, moldings, wainscots and fireplaces, create an ambience filled with traditional objects in contrast with new elements.
The direct connection between both interior and exterior spaces, emphasized by the driveway of the horse drawn coaches to the old stables, establishes an immediate visual relationship from the entrance to the inner courtyard garden, where the aesthetics of those romantic gardens, typically found in the patios of Barcelona´s Ensanche District, have been kept.
It is worth mentioning the existence of a direct connection between both interior and exterior spaces, respecting the driveway of the horse drawn coaches to the old stables, and establishing a direct visual relationship from the entrance to the garden of the inner courtyard.
Rooms are intended to welcome guests and make them feel at home, enhancing natural light and providing warmth with the materials chosen.
The graphic work selected for the project is by Emilio Lekuona, a photographer who made a photographic coverage of the building before beginning the construction works.
