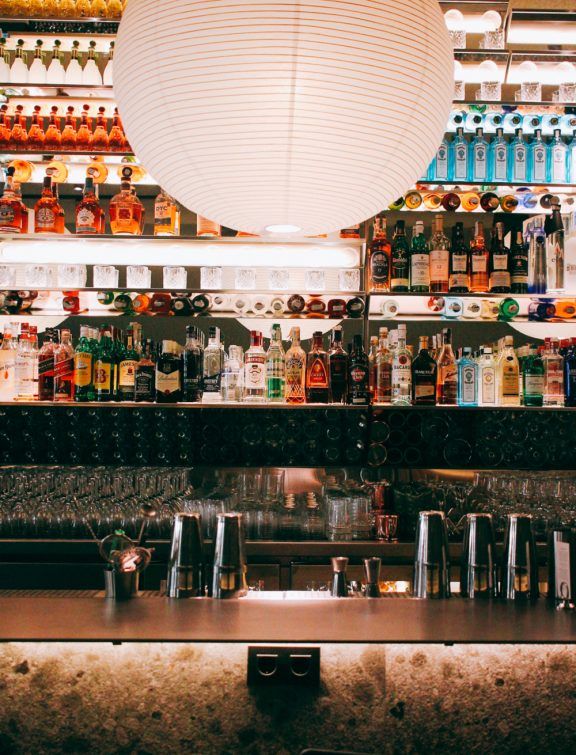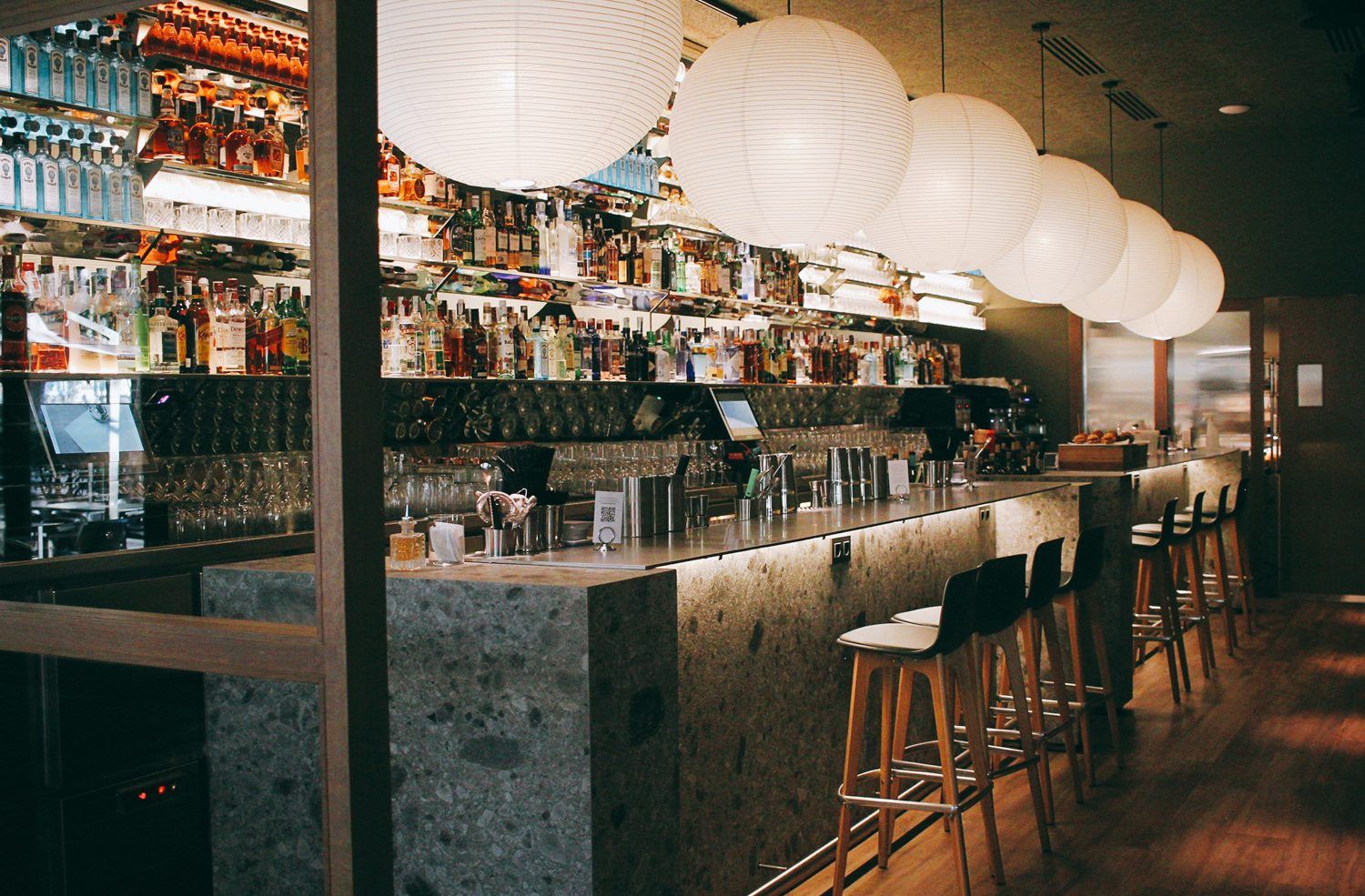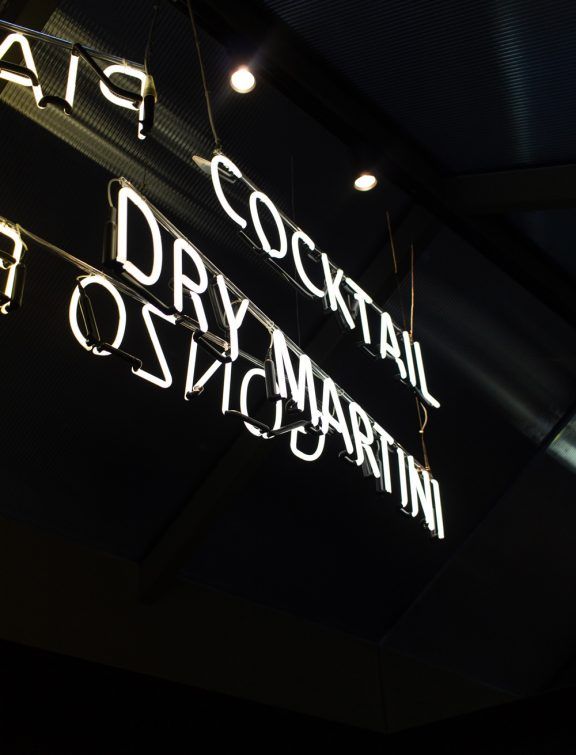Descripción del Proyecto
Dirección creativa.
Ricard Trenchs
Responsable proyecto.
Pia Galofré
Colaboradores.
Anna Torndelacreu
Design intent
(+)This is the second commission made by our client in Zaragoza that specializes in cocktail bars. They are places meant to enjoy a surprising gastronomic proposal. His specialties are high-end cocktails and mixology, but the spaces are also open in the morning to offer day-long services, adapting them to each moment.
For this reason, the challenge was to create a bright and fresh interior to enjoy during the day, but at the same time, intimate and roguish to dine or have the first drinks of the night.
The existing business, located in the Plaza de los Sitios, had already been an old restaurant from which we kept the classical facade. On the other hand, in the inside, we purposely decided to create a very open space with a contained contemporary design to highlight the main protagonist: the bar and especially its rear counter displaying bottles and glasses.
The place is organized in a transition space that can be opened completely towards the outside as a large porch, a large double height main room, where the bar presides, and a small interior room completely separated and illuminated with a large skylight. Apart from these public spaces, the kitchen can be fully opened to the main room with large doors and a mezzanine with restrooms and other private rooms.
To create this bright, fresh, yet at the same time warm and intimate interior design, we painted the entire premises in a gray-green color that is very cool during the day, and wraps the space at nighttime. We introduced oak woods in a play-like manner, where the floor turns and wraps the walls to form a banquette along the perimeter and large oak tables, to provide warmth to the space.


