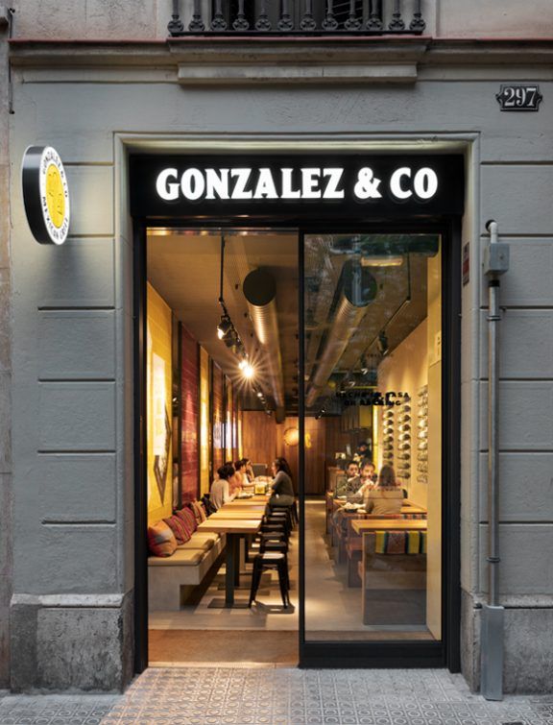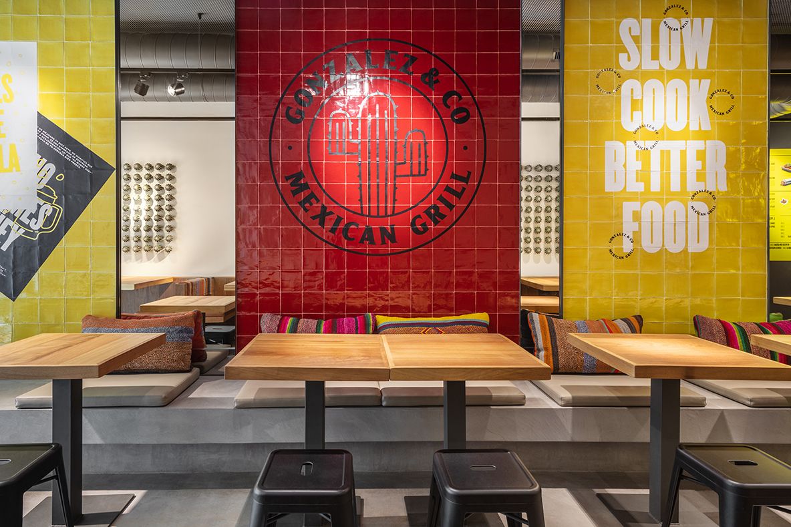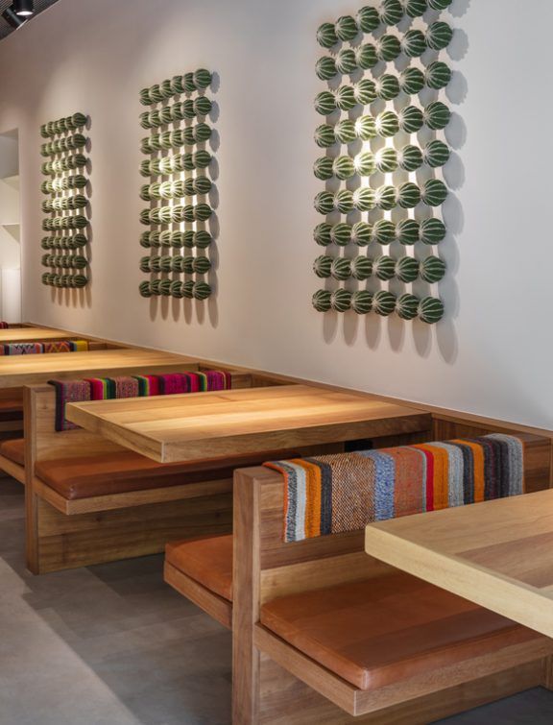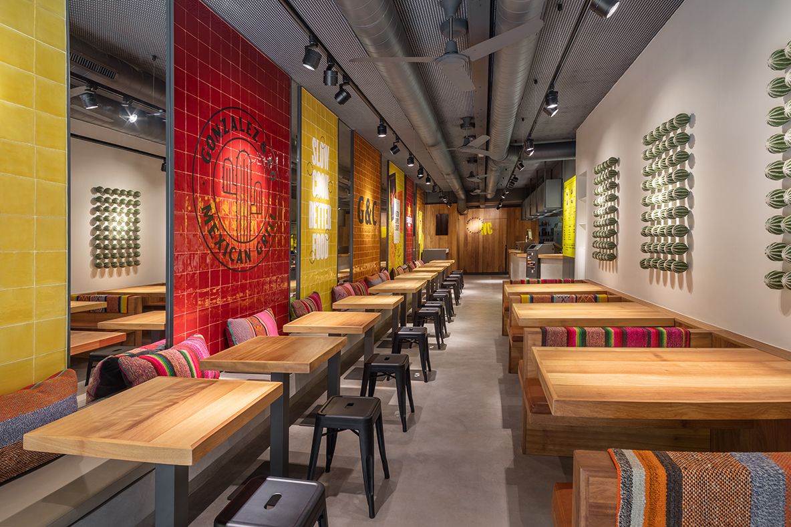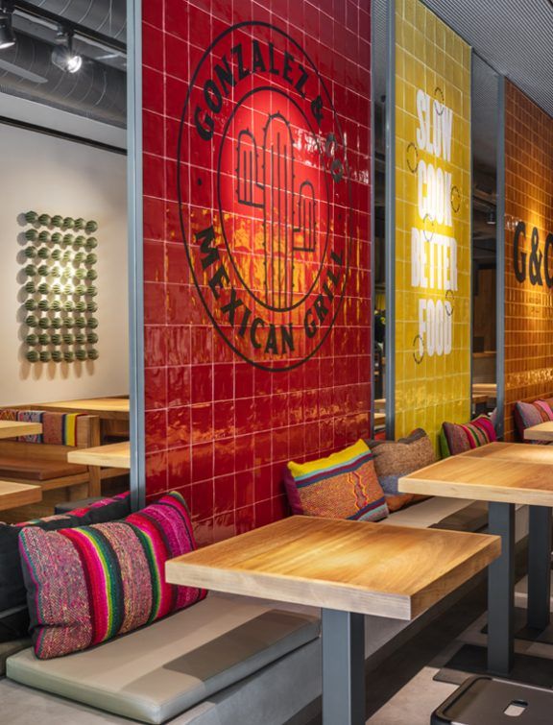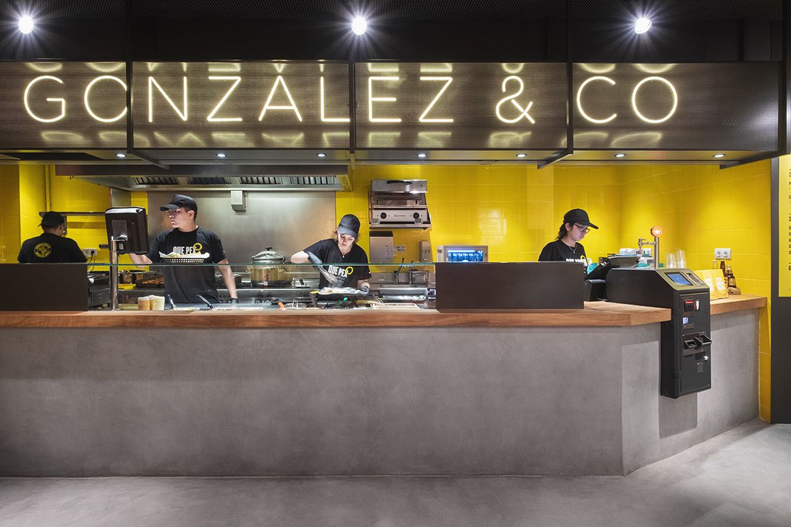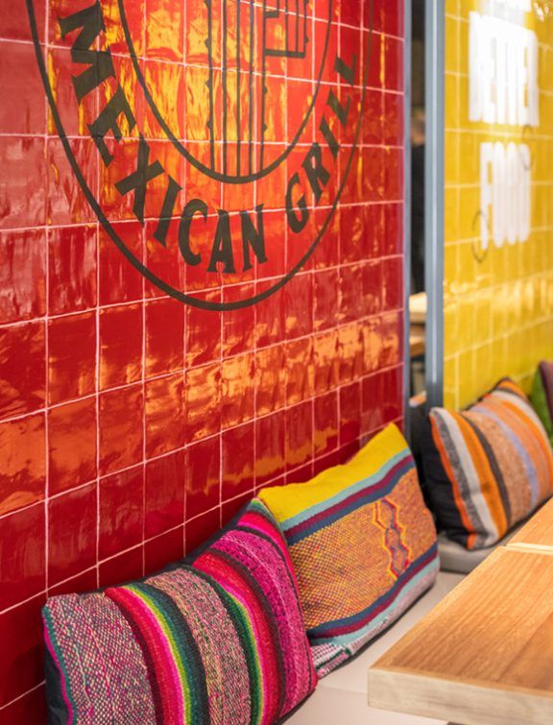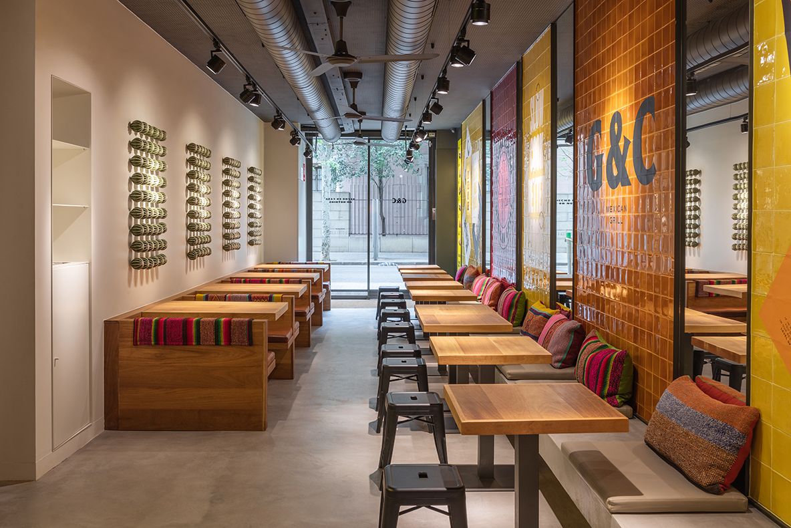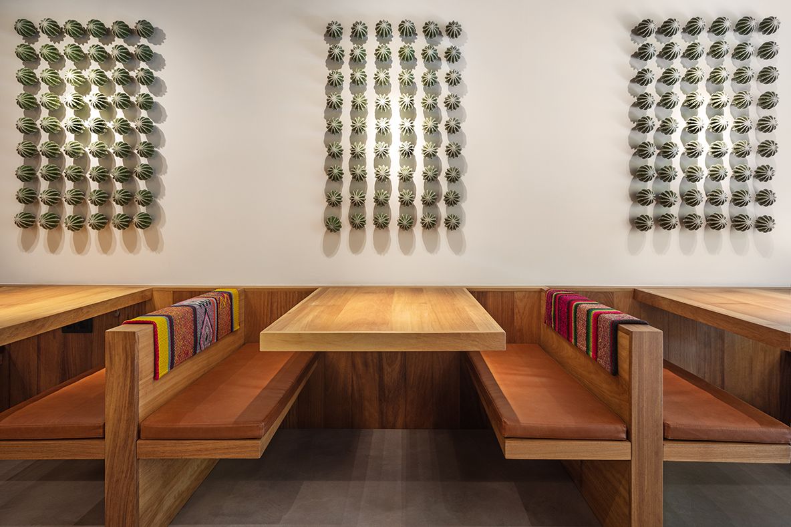Descripción del Proyecto
Dirección creativa.
Ricard Trenchs
Responsable proyecto.
Anabel cortina
Colaboradores.
Núria Martínez
Superficie.
110 m2
Cliente.
Gonzalez&Co
Fotografía.
David Vilanova
Design intent
(+)Gonzalez & Co commissioned us the design of their second Mexican food restaurant in Barcelona. The aim of the project was to create a striking and fun image and make the kitchen highly visible, a difficult challenge to achieve in a very long and narrow place. On the other hand, we begun working with the material palette of their first restaurant: intense yellow as a corporate color and the use of iroko wood, to provide a similar aesthetic.
To give amplitude to the place and have views of the interior kitchen, we decided to cover a wall with a mirror on which we arranged vertical panels of vitrified tile in warm and intense colors. These elements inspired by the architecture of Barragán, incorporate the corporate yellow color among others, as well as the communication of the restaurant. Against this backdrop, a continuous concrete bench lays on which the solid iroko tables are distributed. This way of sitting and arranging tables works very well in this type of restaurant, to provide seating for different number of diners, as well as making the space as profitable as possible.
The strong point of the brand and what differentiates them from the competition is their product, so the open kitchen should be the protagonist of the space. With this objective in mind, we surprise the customer with a luminous sign integrated into a volume of perforated metal sheet that floats over a kitchen covered in bright yellow tiles. The concrete and iroko wood bar stands out for the product and the transparency of the elaboration process.
Another issue to be resolved was the coexistence between diners and the order line at the bar. We resolved this by designing a closed volume of iroko wood benches and tables, which, while introducing another way of sitting, protects customers.
We find other references to Mexico in the colors, cushions’ fabrics and backrests made with colorful handmade rugs with ethnic patterns, as well as the cactus mural, located on the opposite wall having striking graphic panels.
Finally, we managed to give the place a Mexican-inspired aesthetic that is fun and functional, where both the open kitchen and the quality of the product stand out.
