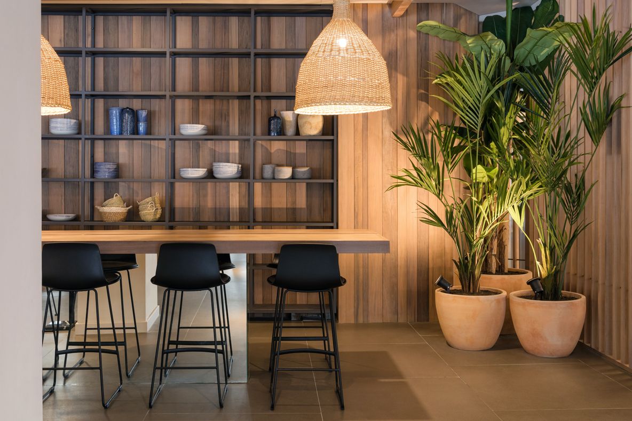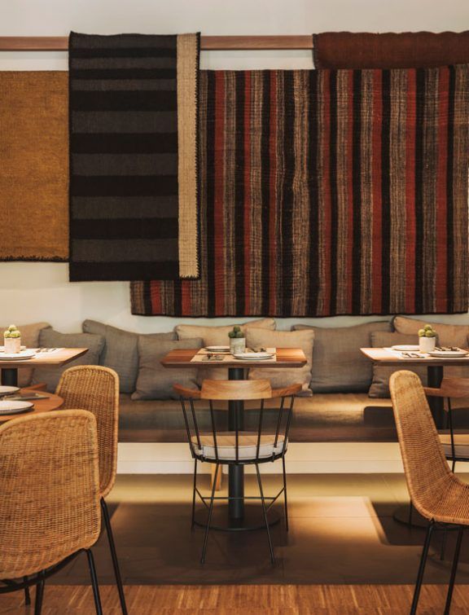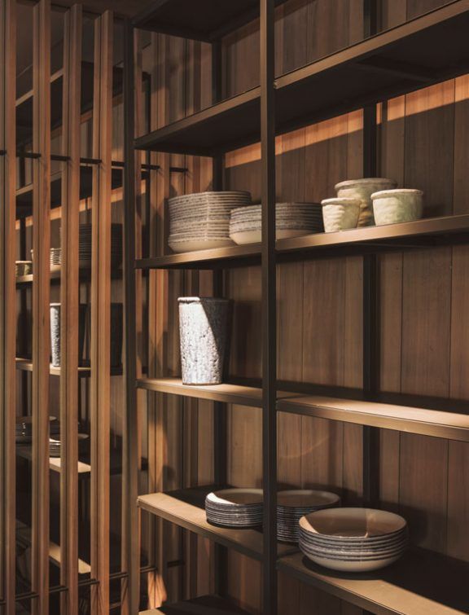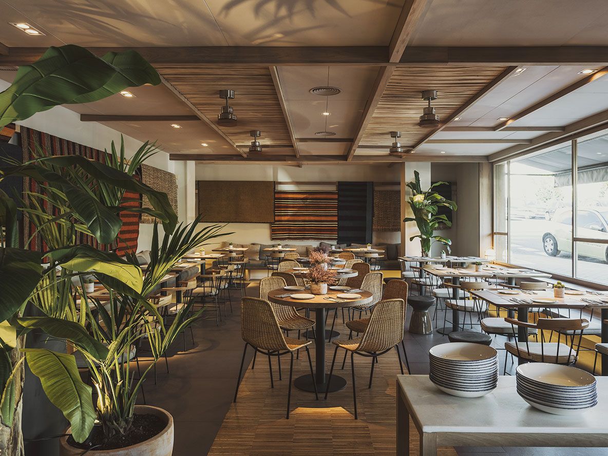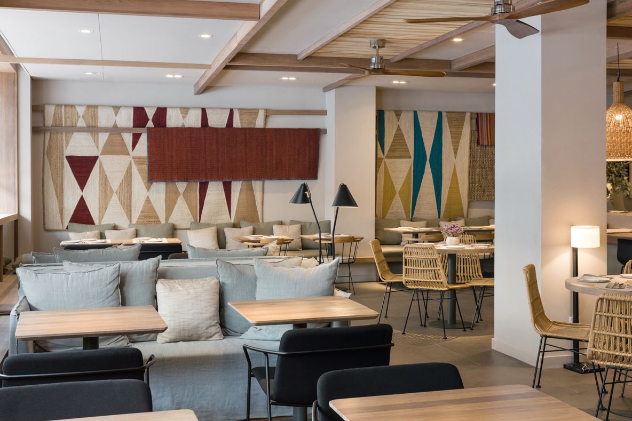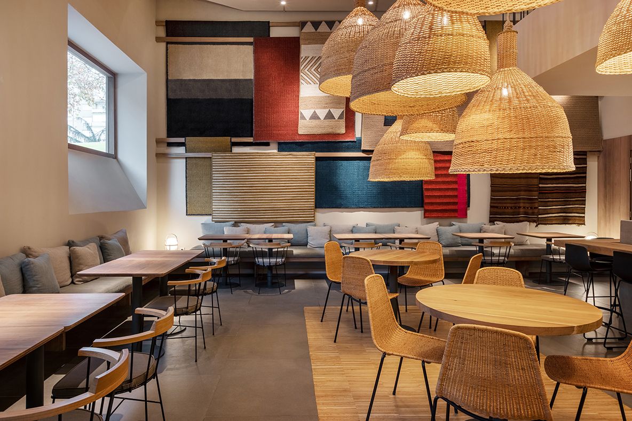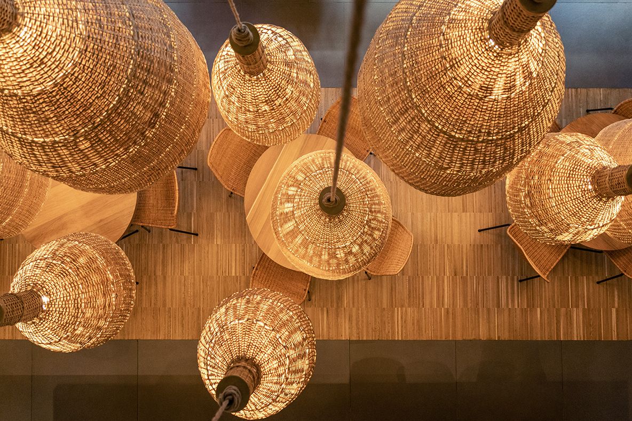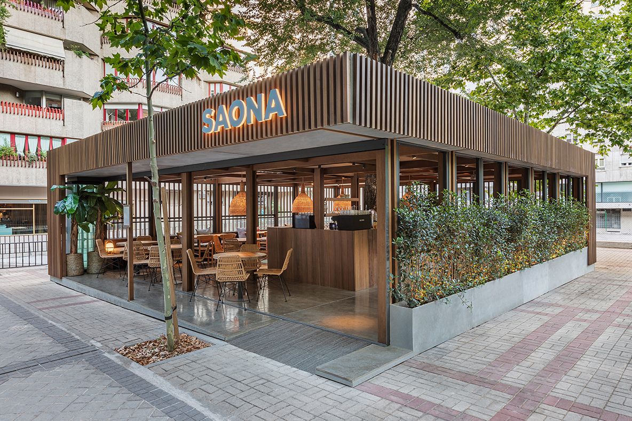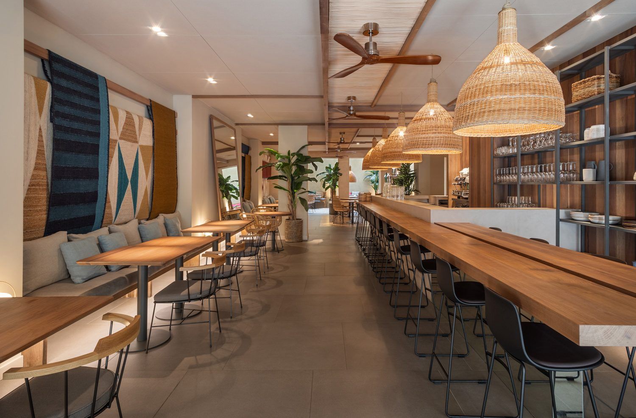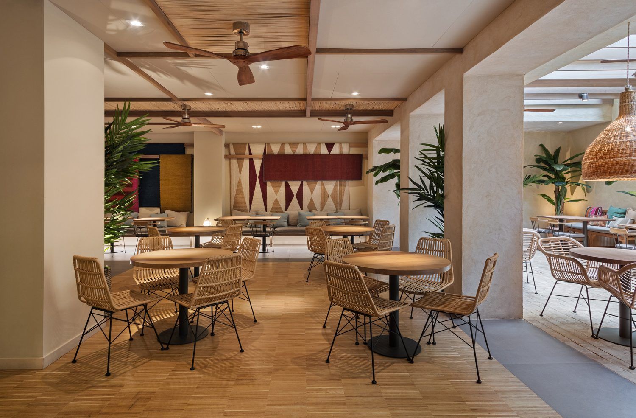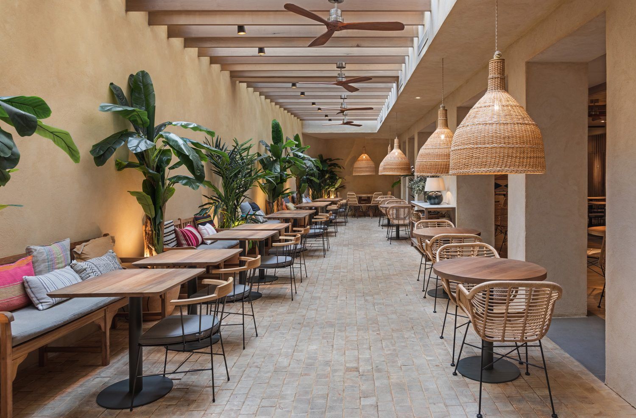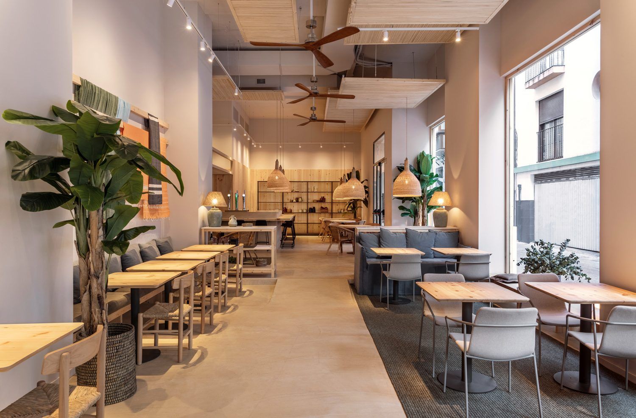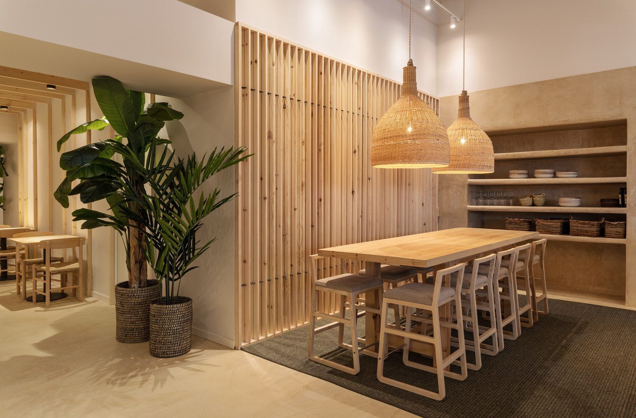Descripción del Proyecto
Dirección creativa.
Ricard Trenchs
Responsable proyecto.
Mariona Guàrdia, Adriana Camps, Olga Pajares
Colaboradores.
Blanca Comín, Núria Martínez
Cliente.
Grupo Saona
Fotografía.
Salva López, David Vilanova
Design intent
(+)The restaurant group Saona, has relied in our studio to develop the interior design of their restaurants in Spain for their local expansion. They are places where guests can find a gastronomic offer within a young and fresh space.
The interior design concept has become a fundamental pillar for the success of this Valencian business group, who has forecasted an approximate growth of 6 restaurants per year.
The Saona group landed in Madrid with the purpose of establishing their most emblematic venues in the capital. Without losing the inspiration of the Mediterranean, the urban premises have a more cosmopolitan touch, where they generate both a fresh and comfortable ambience.
The great response from their customers – in the first restaurant we designed for them – made the expansion to continue its course. The interior design proposal was drawn up from the start, with the notion that it should be a replicable concept, as well as easily identifiable by regular customers.
Each new location adapts to a particular architectural space. Hence, as leaders of the project, we intend to provide a certain uniqueness to each new restaurant, whether with the implementation of patios, double height ceilings, terraces, etc.
The peculiarity of each new location allows us to fully exploit the richness of every project.
In all the premises there are different ambiences thanks to the configuration of the chosen furniture: a relaxed lounge area; a bar for a quick tasting, with a backdrop of tropical wood slats and an open shelf; a multi-purpose area with tables; and a communal table.
A wooden grid placed on the ceiling, following the same rhythm and composition as the front windows, articulates these spaces.
The most striking element is the textile decoration hanging on the walls, having colorful prints and providing acoustic comfort. All the elements together provide the freshness always found in the Saona premises.
