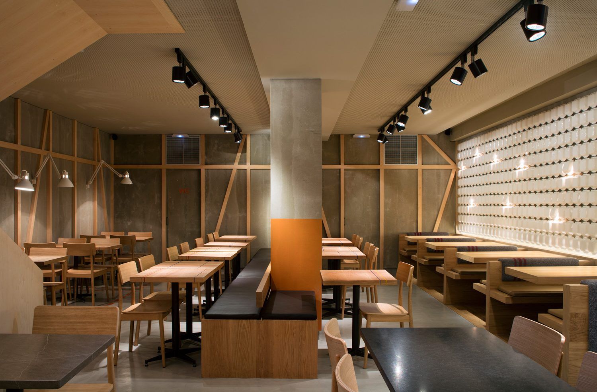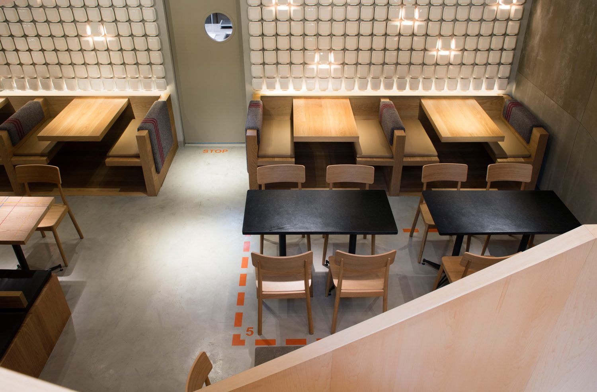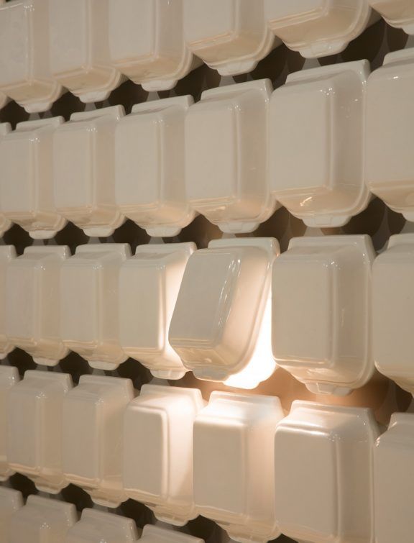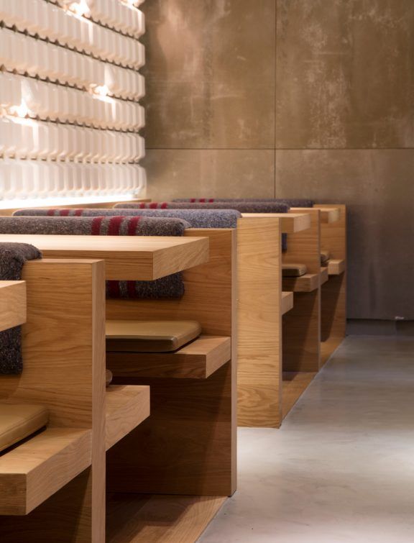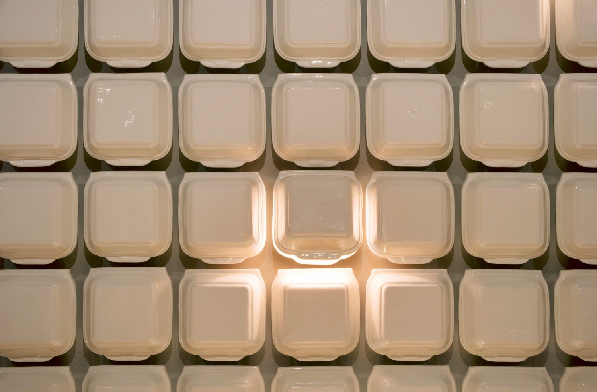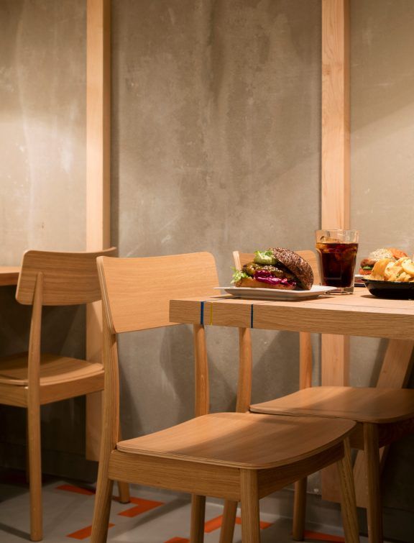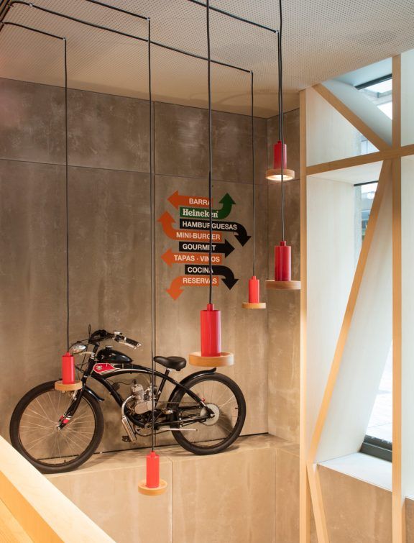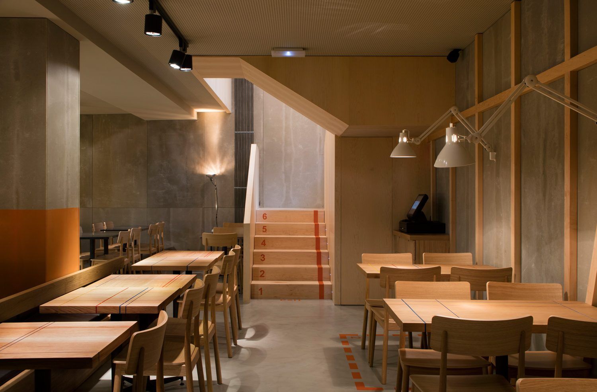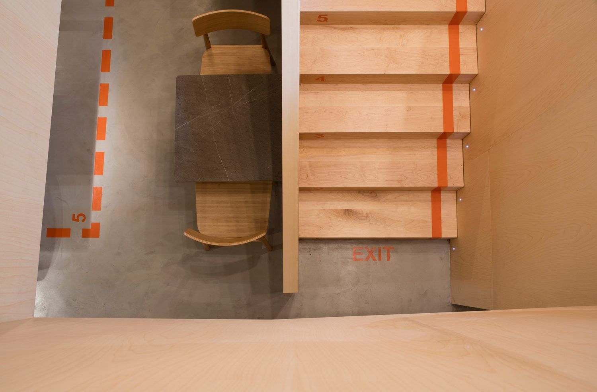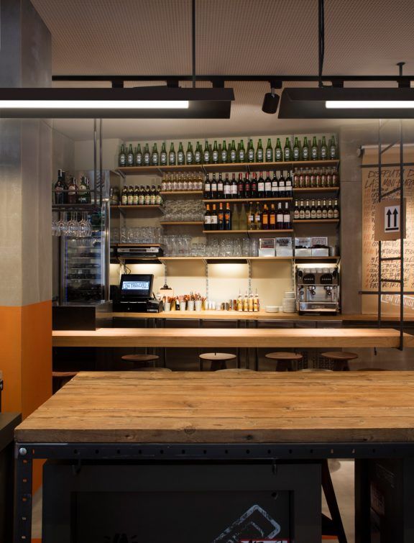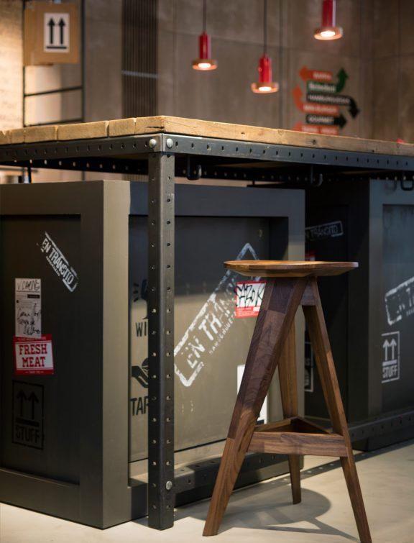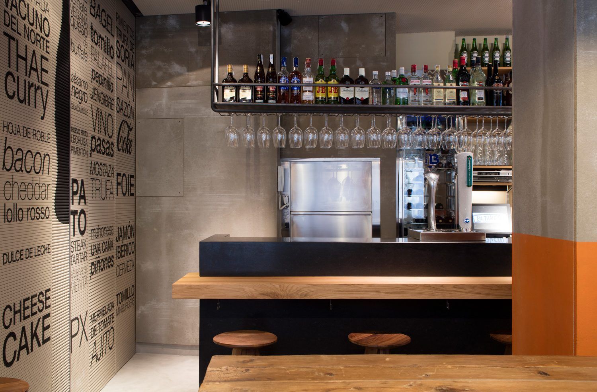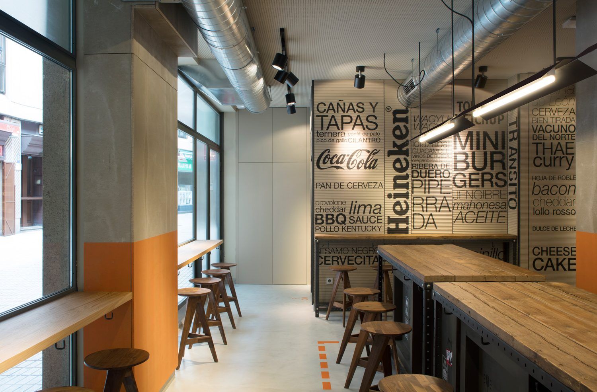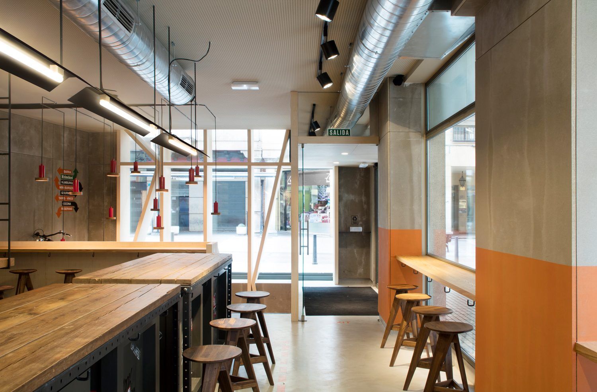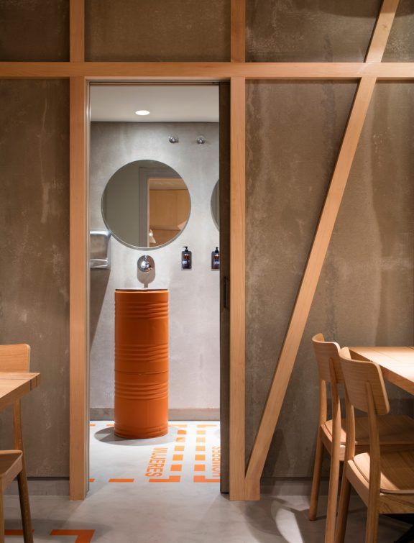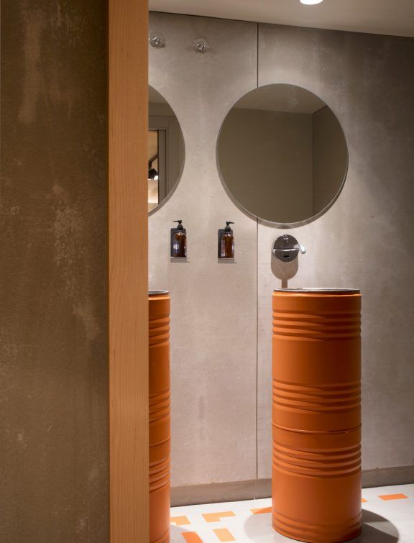array(4) {
[0]=>
string(99) "https://trenchsstudio.com/web/wp-content/uploads/2021/08/EN-TRANSITO-TRENCHS-STUDIO-14-1024x683.jpg"
[1]=>
int(1024)
[2]=>
int(683)
[3]=>
bool(true)
}
array(4) {
[0]=>
string(99) "https://trenchsstudio.com/web/wp-content/uploads/2021/08/EN-TRANSITO-TRENCHS-STUDIO-12-1024x683.jpg"
[1]=>
int(1024)
[2]=>
int(683)
[3]=>
bool(true)
}
array(4) {
[0]=>
string(99) "https://trenchsstudio.com/web/wp-content/uploads/2021/08/EN-TRANSITO-TRENCHS-STUDIO-19-683x1024.jpg"
[1]=>
int(683)
[2]=>
int(1024)
[3]=>
bool(true)
}
array(4) {
[0]=>
string(99) "https://trenchsstudio.com/web/wp-content/uploads/2021/08/EN-TRANSITO-TRENCHS-STUDIO-17-683x1024.jpg"
[1]=>
int(683)
[2]=>
int(1024)
[3]=>
bool(true)
}
array(4) {
[0]=>
string(99) "https://trenchsstudio.com/web/wp-content/uploads/2021/08/EN-TRANSITO-TRENCHS-STUDIO-18-1024x683.jpg"
[1]=>
int(1024)
[2]=>
int(683)
[3]=>
bool(true)
}
array(4) {
[0]=>
string(99) "https://trenchsstudio.com/web/wp-content/uploads/2021/08/EN-TRANSITO-TRENCHS-STUDIO-13-683x1024.jpg"
[1]=>
int(683)
[2]=>
int(1024)
[3]=>
bool(true)
}
array(4) {
[0]=>
string(98) "https://trenchsstudio.com/web/wp-content/uploads/2021/08/EN-TRANSITO-TRENCHS-STUDIO-6-683x1024.jpg"
[1]=>
int(683)
[2]=>
int(1024)
[3]=>
bool(true)
}
array(4) {
[0]=>
string(99) "https://trenchsstudio.com/web/wp-content/uploads/2021/08/EN-TRANSITO-TRENCHS-STUDIO-16-1024x683.jpg"
[1]=>
int(1024)
[2]=>
int(683)
[3]=>
bool(true)
}
array(4) {
[0]=>
string(98) "https://trenchsstudio.com/web/wp-content/uploads/2021/08/EN-TRANSITO-TRENCHS-STUDIO-1-1024x683.jpg"
[1]=>
int(1024)
[2]=>
int(683)
[3]=>
bool(true)
}
array(4) {
[0]=>
string(98) "https://trenchsstudio.com/web/wp-content/uploads/2021/08/EN-TRANSITO-TRENCHS-STUDIO-8-683x1024.jpg"
[1]=>
int(683)
[2]=>
int(1024)
[3]=>
bool(true)
}
array(4) {
[0]=>
string(98) "https://trenchsstudio.com/web/wp-content/uploads/2021/08/EN-TRANSITO-TRENCHS-STUDIO-2-683x1024.jpg"
[1]=>
int(683)
[2]=>
int(1024)
[3]=>
bool(true)
}
array(4) {
[0]=>
string(98) "https://trenchsstudio.com/web/wp-content/uploads/2021/08/EN-TRANSITO-TRENCHS-STUDIO-3-1024x683.jpg"
[1]=>
int(1024)
[2]=>
int(683)
[3]=>
bool(true)
}
array(4) {
[0]=>
string(98) "https://trenchsstudio.com/web/wp-content/uploads/2021/08/EN-TRANSITO-TRENCHS-STUDIO-9-1024x683.jpg"
[1]=>
int(1024)
[2]=>
int(683)
[3]=>
bool(true)
}
array(4) {
[0]=>
string(98) "https://trenchsstudio.com/web/wp-content/uploads/2021/08/EN-TRANSITO-TRENCHS-STUDIO-5-1024x683.jpg"
[1]=>
int(1024)
[2]=>
int(683)
[3]=>
bool(true)
}
array(4) {
[0]=>
string(99) "https://trenchsstudio.com/web/wp-content/uploads/2021/08/EN-TRANSITO-TRENCHS-STUDIO-11-683x1024.jpg"
[1]=>
int(683)
[2]=>
int(1024)
[3]=>
bool(true)
}
array(4) {
[0]=>
string(99) "https://trenchsstudio.com/web/wp-content/uploads/2021/08/EN-TRANSITO-TRENCHS-STUDIO-10-683x1024.jpg"
[1]=>
int(683)
[2]=>
int(1024)
[3]=>
bool(true)
}
Descripción del Proyecto
Dirección creativa.
Ricard Trenchs
Responsable proyecto.
Elsa Noms
Colaboradores.
Núria Calderón, Núria Martínez, Roser Ribas
Superficie.
176 m2
Cliente.
Morro Fino Gourmet, S.L
Fotografía.
Meritxell Arjalaguer
Diseño gráfico.
Pobrelavaca
Design intent
(+)
En Tránsito is the third restaurant that we have designed for the González brothers, in Valladolid, after the completion of the Japanese Wabisabi and the Alioli tavern.
The aim was to design an interior in line with the company´s menu offer, which specializes in authentic and high quality gourmet burgers, and that would further differentiate itself from the typical aesthetics found in American burger joints.
Having the desire to create an original place, the concept lead us to propose a space with winks to car garages and courier companies, where austerity and simplicity of materials provide an urban and casual style.
We used textures and materials to maintain a balanced industrial look without losing warmth.
The restaurant is located on a corner building with two glass facades providing visibility and natural light inside the space. Its layout is distributed in two levels: ground floor and basement.
On the basement level, to highlight the idea of a garage, we decided to cover all the walls with fiber cement panels, a solution reminiscent of concrete formwork used during the brutalist architecture period, and a continuous cement flooring in a similar gray tone.
