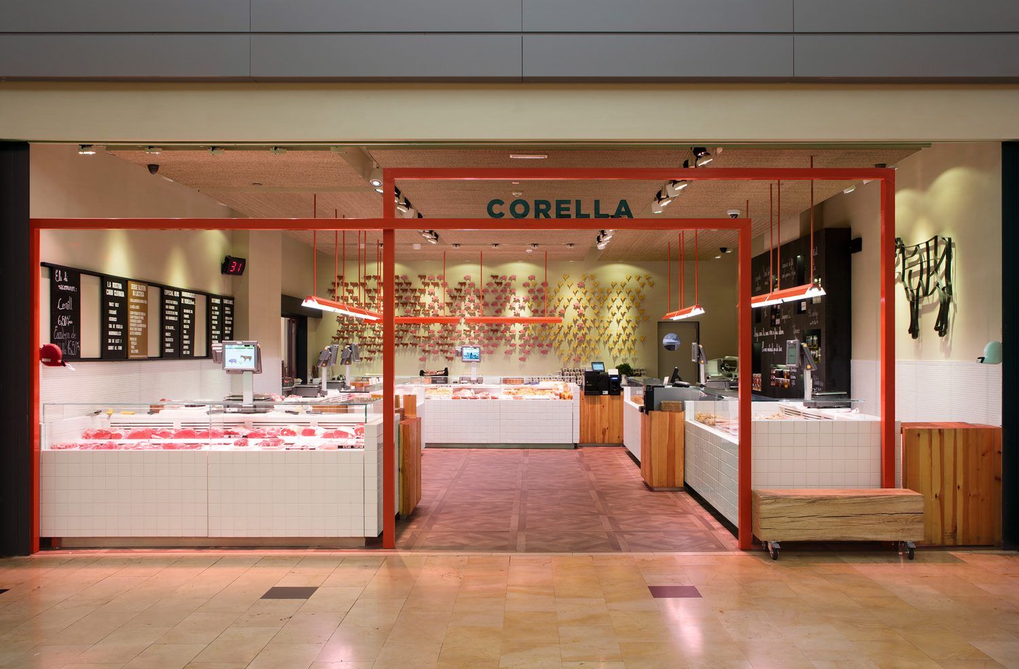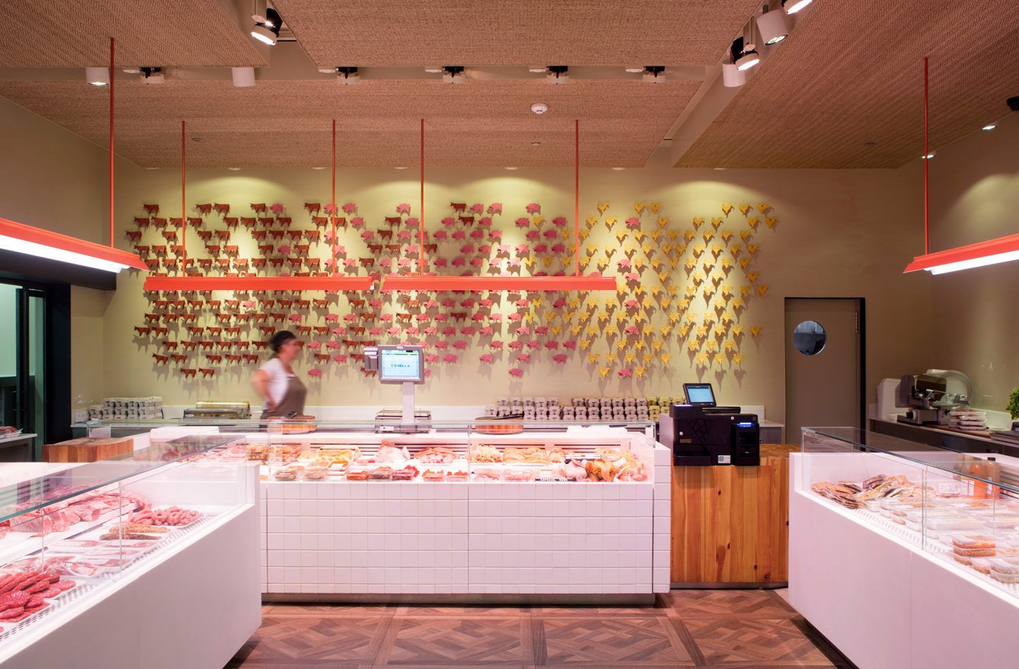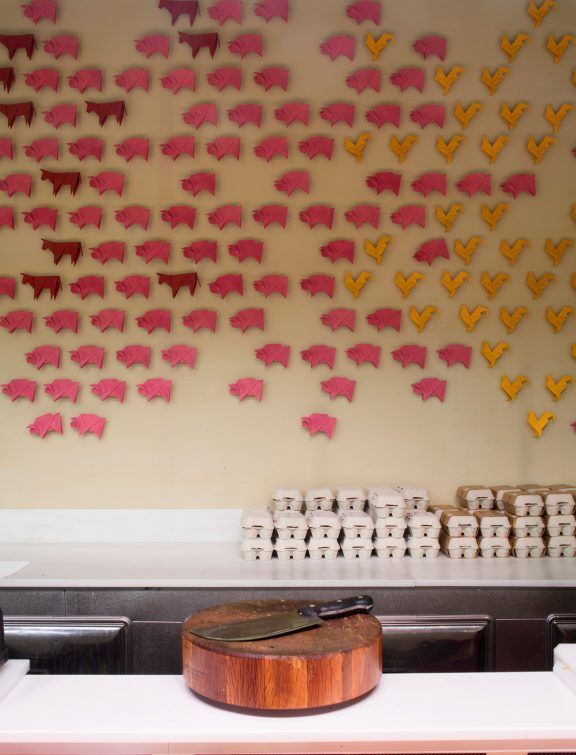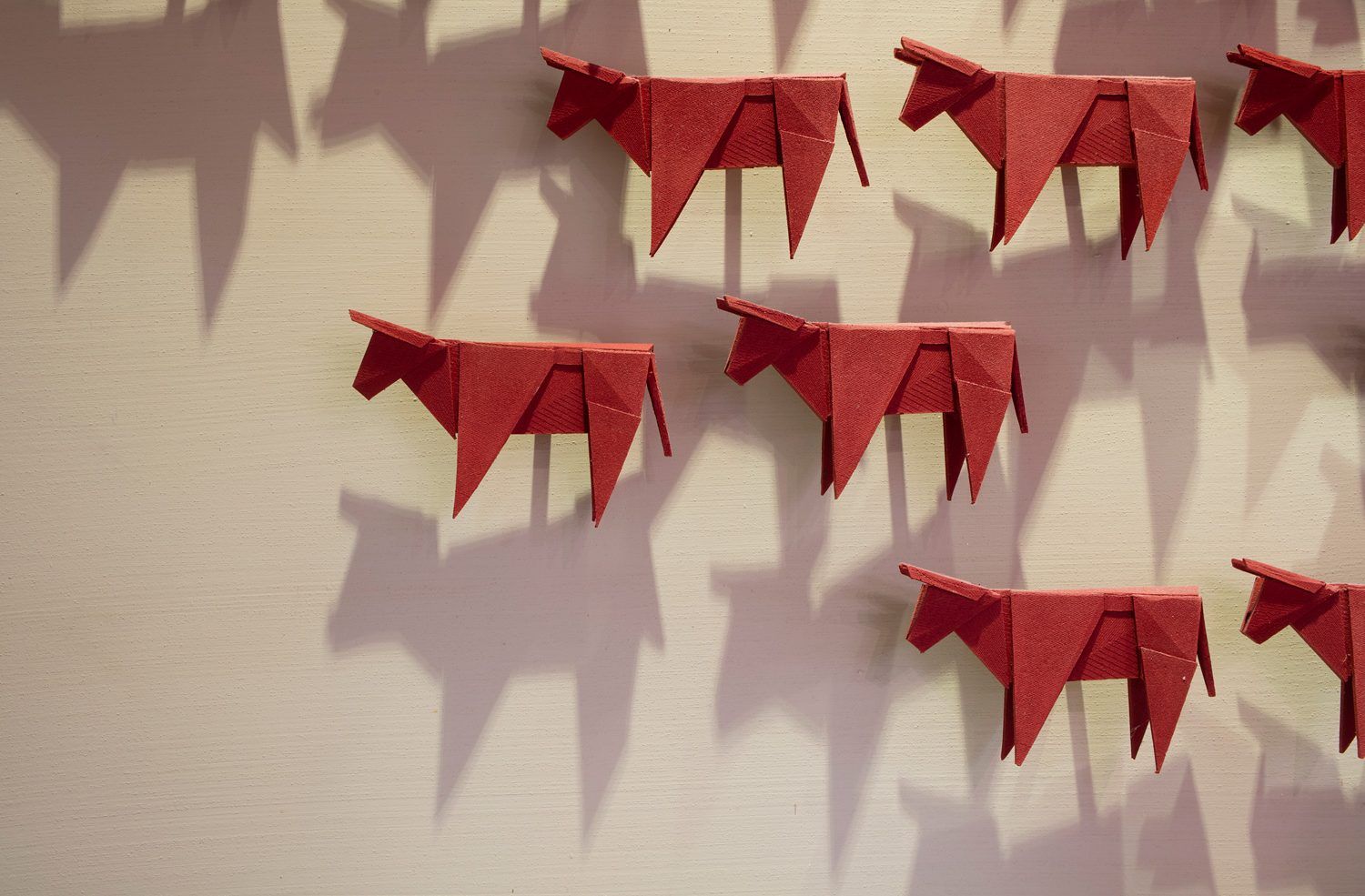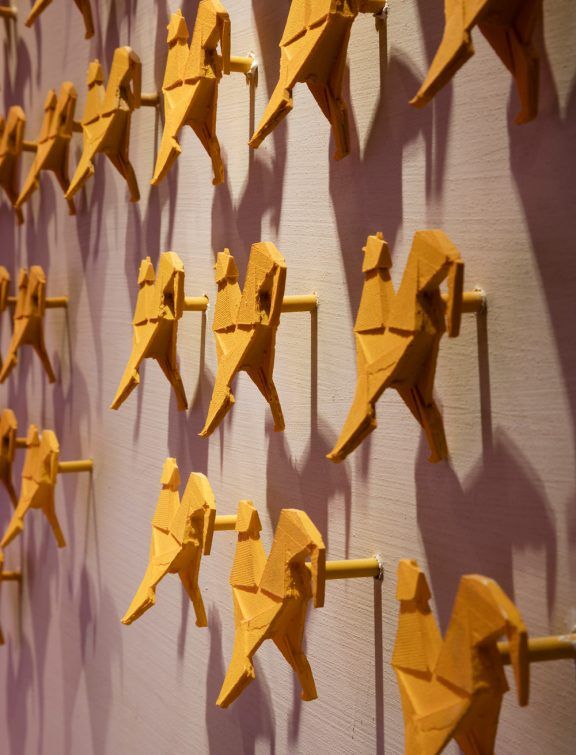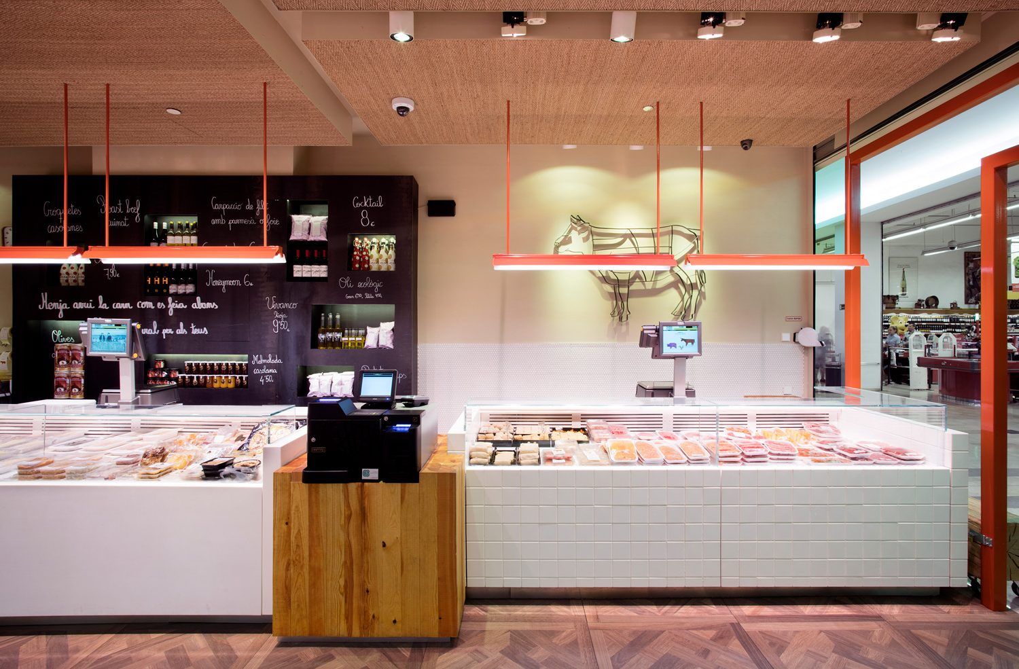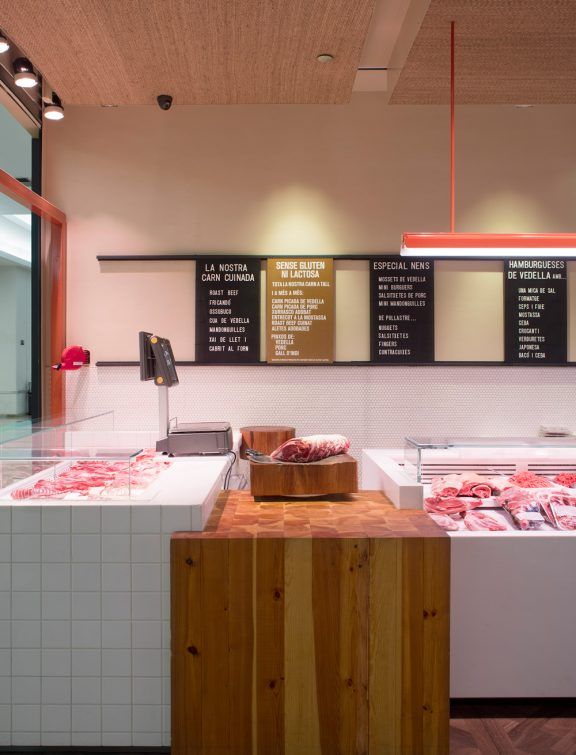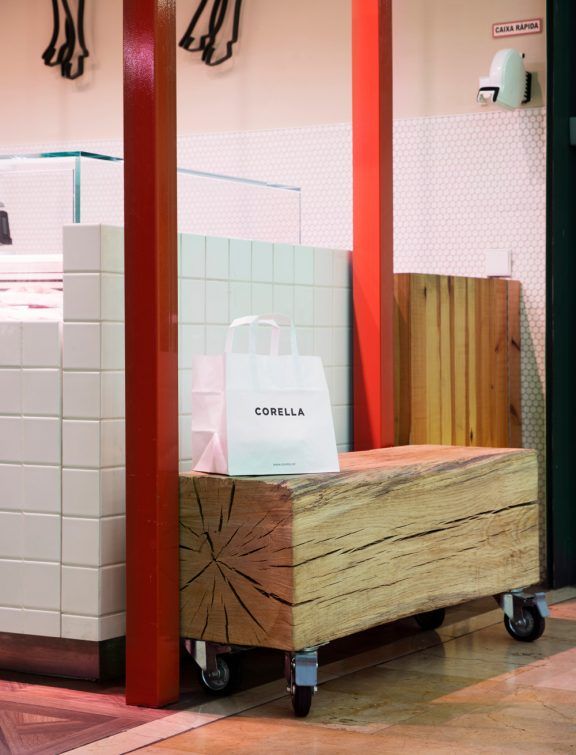Descripción del Proyecto
Dirección creativa.
Ricard Trenchs
Responsable proyecto.
Elsa Noms
Colaboradores.
Nuria Calderón
Superficie.
91 m2
Design intent
(+)The second butcher shop owned by the Corella family, in the Sant Cugat Shopping Center, is an adaptation that maintains the atmosphere of their previous store in the town´s center, by using natural materials and warm colors, and by bringing the customers closer to the values of the company, based on the artisan and sustainable production of their products.
The wood effect flooring is combined with suspended ceiling panels made of natural fibers, hence, providing warmth and naturalness to the space.
The meat displays are finished with white tiles and IRO, and are placed on the perimeter of the shop; and on interstitial spaces, some meat cutting wood blocks are placed irregularly, therefore, leaving the central space for customers’ circulation,
On the previous store, it was decided to paint the doors and window frames of the facade in a cauldron red tone to show the transparency in the elaboration of their products. The red frame becomes a trademark. Due to this reason, in this store located in a shopping center, raw steel porticoes – painted in red – frame the store´s entrance, and also serve as a support to place the signage.
As an exclusive decorative element of this store, our client required us to be able to transmit the care they have towards the products they make especially for children, that’s why we took the image of the origamis they use in the children’s packs and we designed an art installation on the rear wall of the shop, which consists of 350 colorful pieces made with 3D printing.
