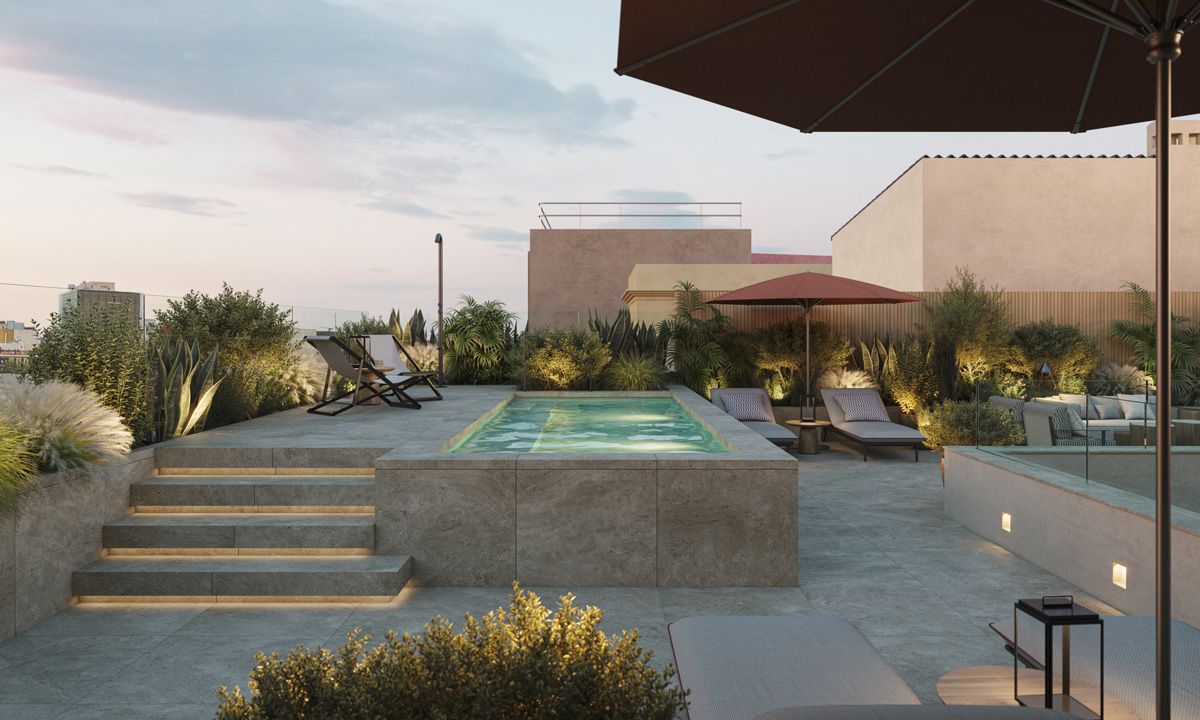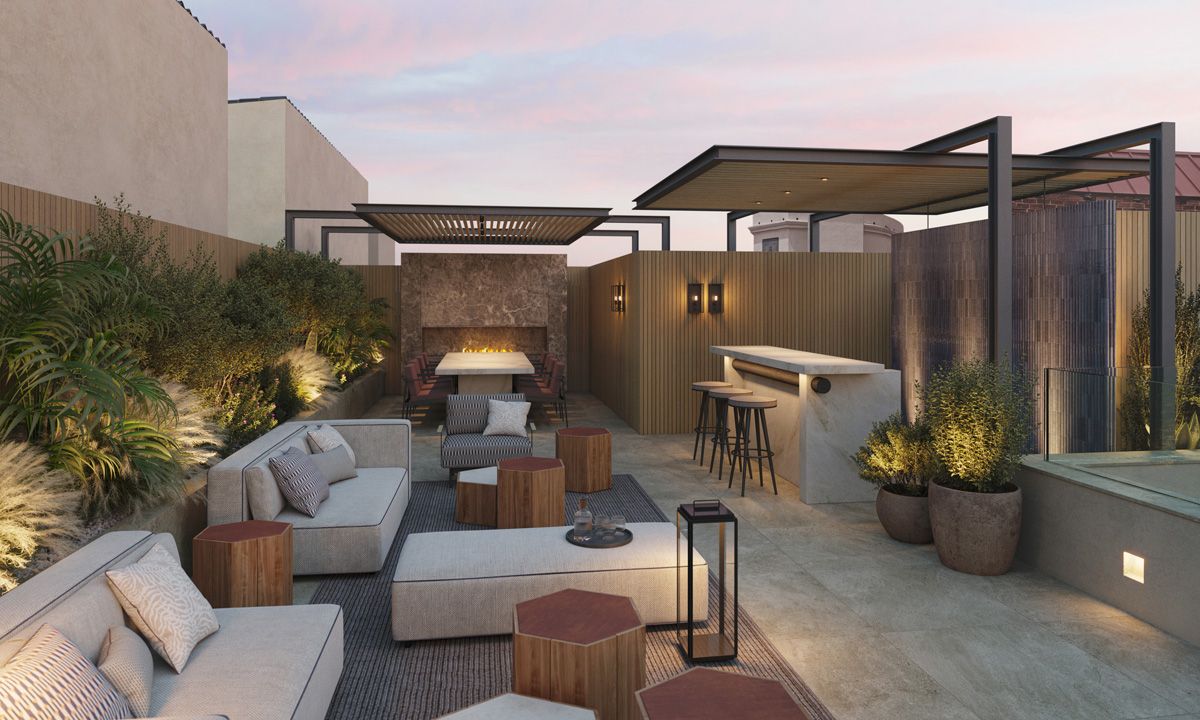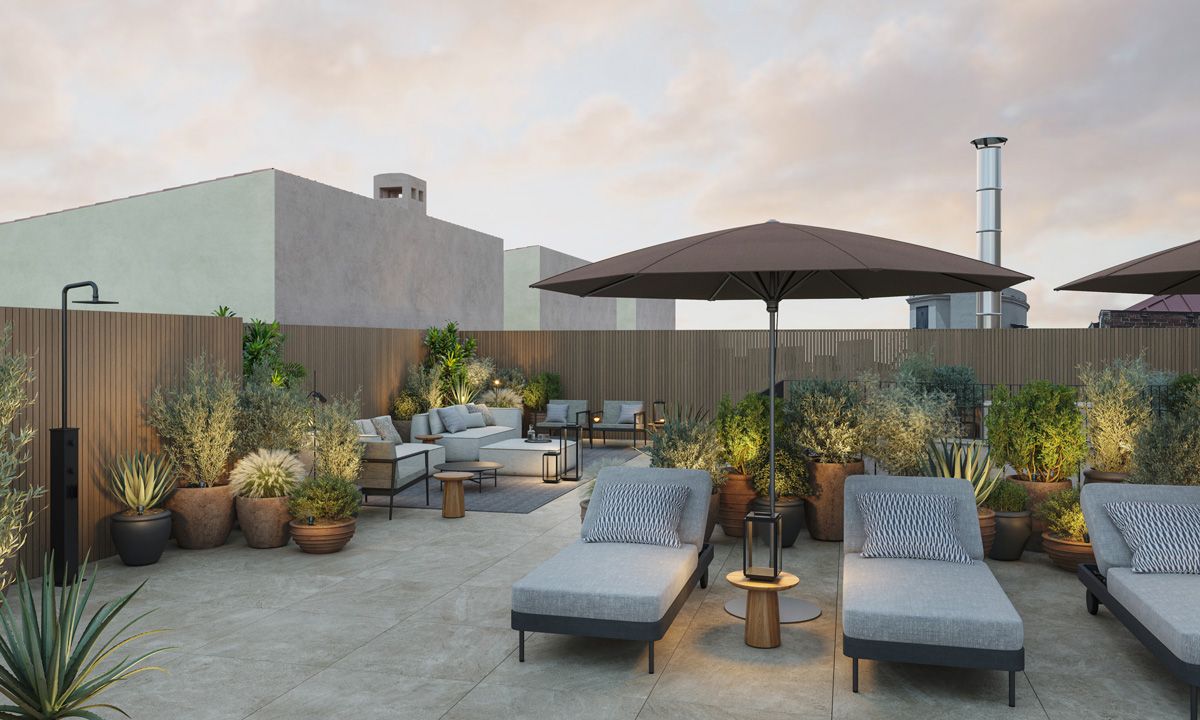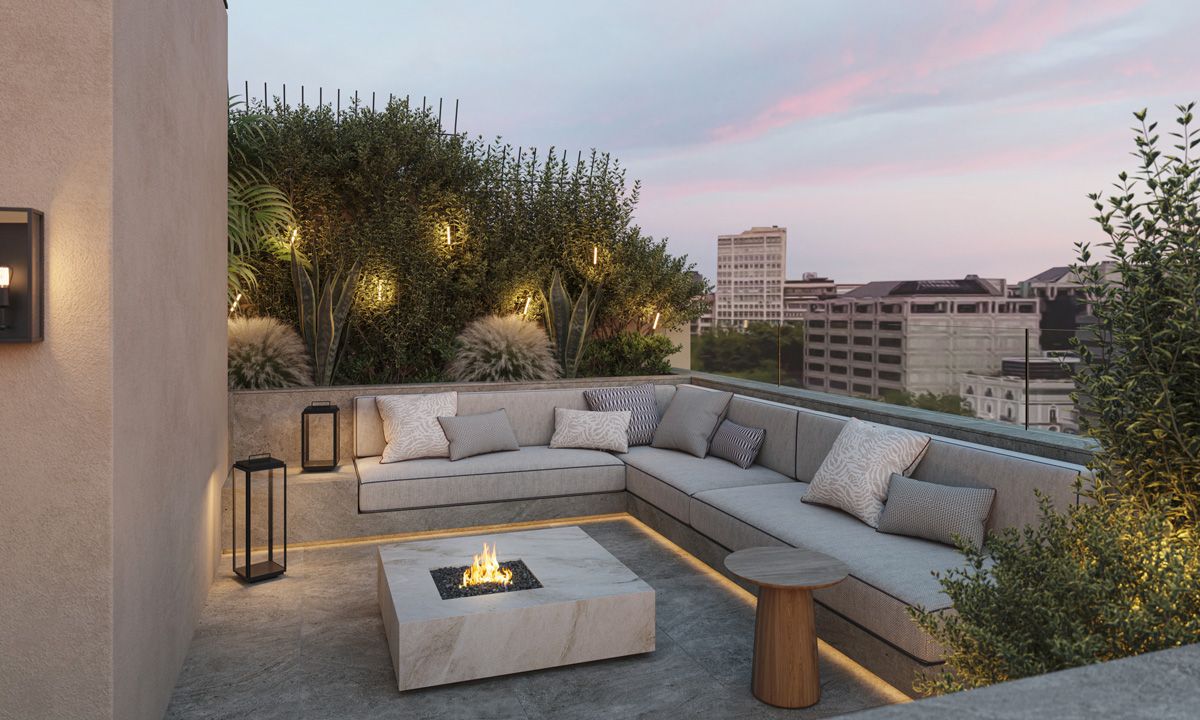Work .
Residential.
array(4) {
[0]=>
string(108) "https://trenchsstudio.com/web/wp-content/uploads/2024/03/TRENCHS-STUDIO-TERRAZA-CASTELLANA-47-3-1024x614.jpg"
[1]=>
int(1024)
[2]=>
int(614)
[3]=>
bool(true)
}
array(4) {
[0]=>
string(108) "https://trenchsstudio.com/web/wp-content/uploads/2024/03/TRENCHS-STUDIO-TERRAZA-CASTELLANA-47-2-1024x614.jpg"
[1]=>
int(1024)
[2]=>
int(614)
[3]=>
bool(true)
}
array(4) {
[0]=>
string(108) "https://trenchsstudio.com/web/wp-content/uploads/2024/03/TRENCHS-STUDIO-TERRAZA-CASTELLANA-47-4-1024x614.jpg"
[1]=>
int(1024)
[2]=>
int(614)
[3]=>
bool(true)
}
array(4) {
[0]=>
string(108) "https://trenchsstudio.com/web/wp-content/uploads/2024/03/TRENCHS-STUDIO-TERRAZA-CASTELLANA-47-1-1024x614.jpg"
[1]=>
int(1024)
[2]=>
int(614)
[3]=>
bool(true)
}
Dirección creativa.
Ricard Trenchs
Responsable proyecto.
Wenceslao Calero
Superficie.
270 m2



