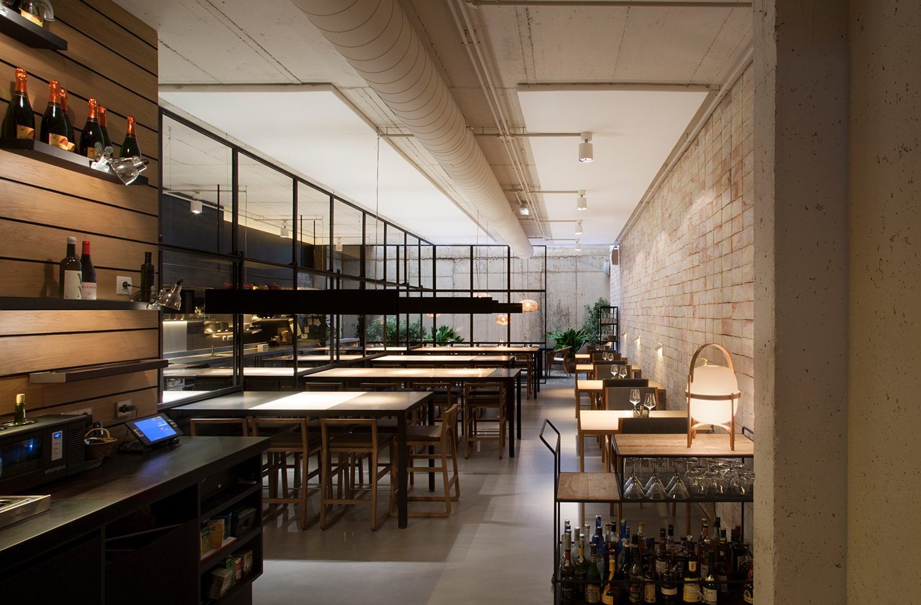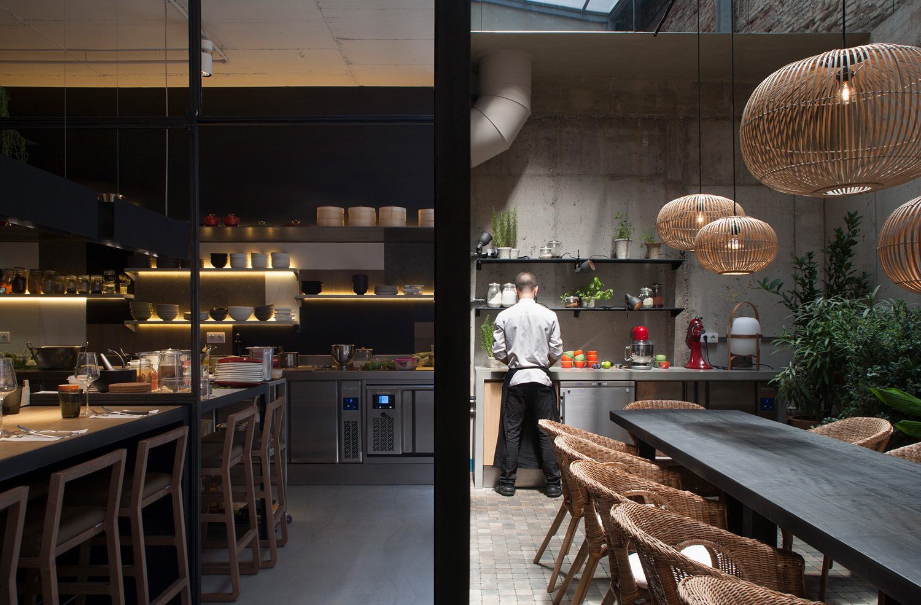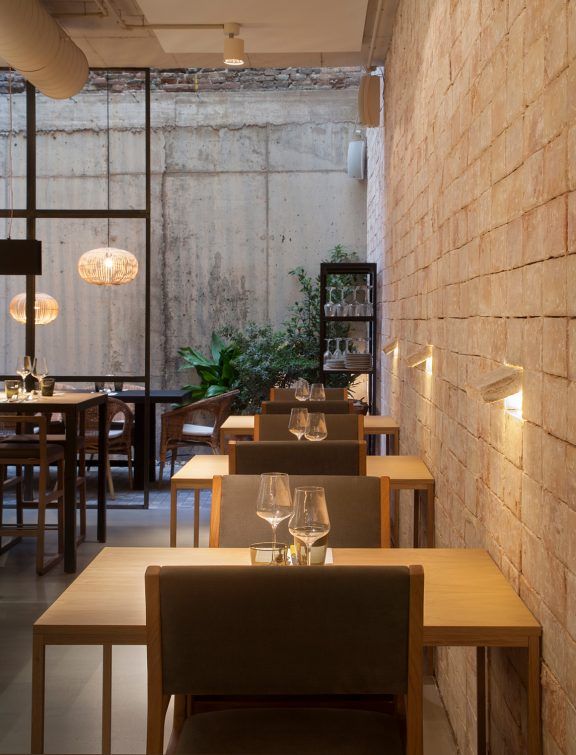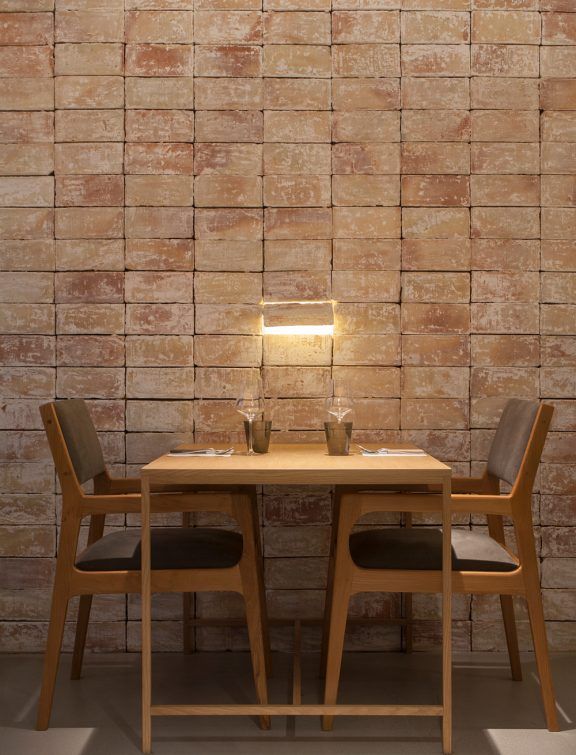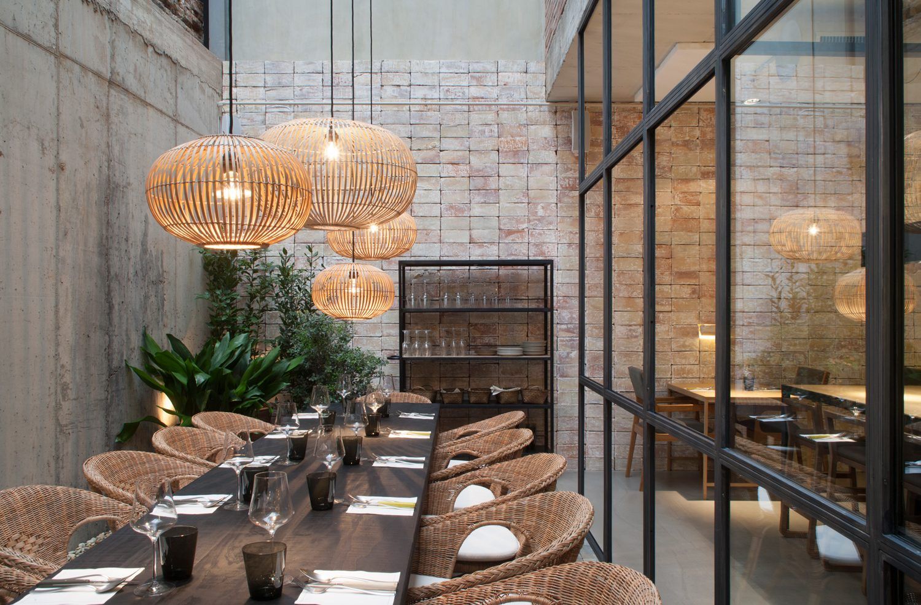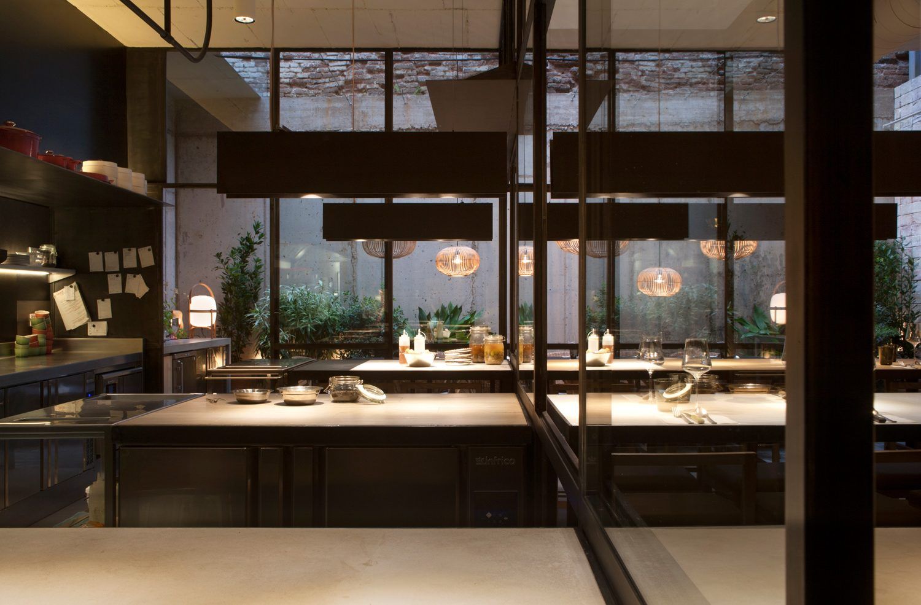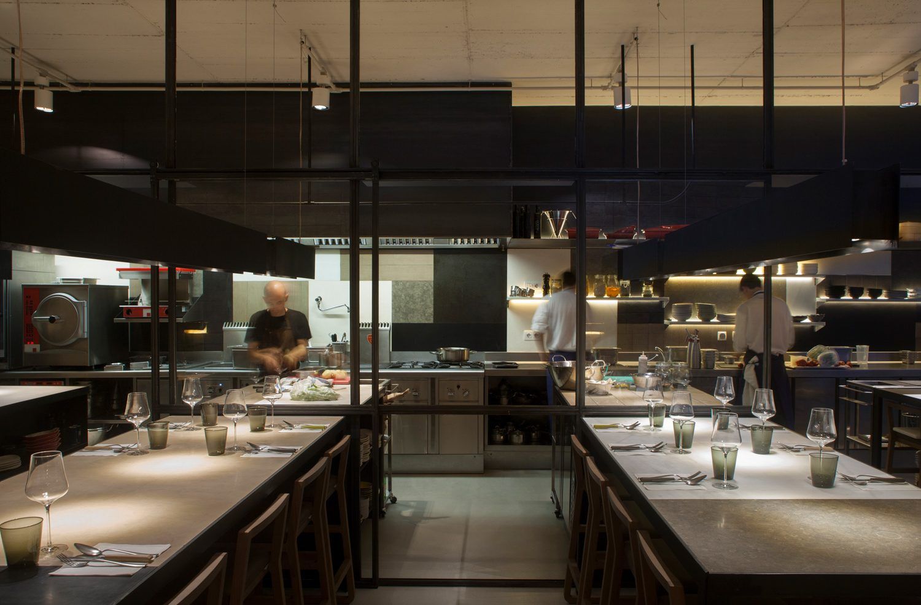Descripción del Proyecto
Dirección creativa.
Ricard Trenchs
Responsable proyecto.
Olga Pajares
Colaboradores.
Anabel Cortina, Anna Torndelacreu, Carla Manresa, Núria Martínez
Superficie.
350 m2
Cliente.
Tribu Woki
Fotografía.
Meritxell Arjalaguer
Design intent
(+)Coming back to origins by offering the best seasonal proximity product is the aim of Tribu Woki, the business group which asked us to design a new restaurant concept in the upper area of Barcelona. The challenge was to integrate two concepts, a Woki Organic Market and a gastronomic tapas restaurant in a space of 350m2 divided into two floors located in Passatge Marimon (Marimon Alleyway), next to Diagonal and Francesc Macià Square.
The gastronomic restaurant on the basement floor is based on the idea of eating in the kitchen by chef Xavier Pellicer. Quality local and ecological product dishes are served. Thus, we used the traditional materials in the kitchen: stone, crockery and iron, to emphasize it.
Eventually, we based our intervention on the double interior space. Our idea is that of an indoor garden linking the upper dining-room spaces and the Céleri kitchen.
