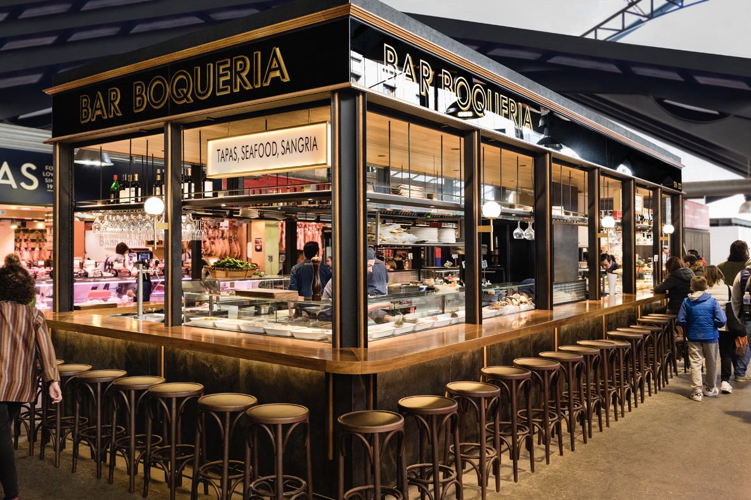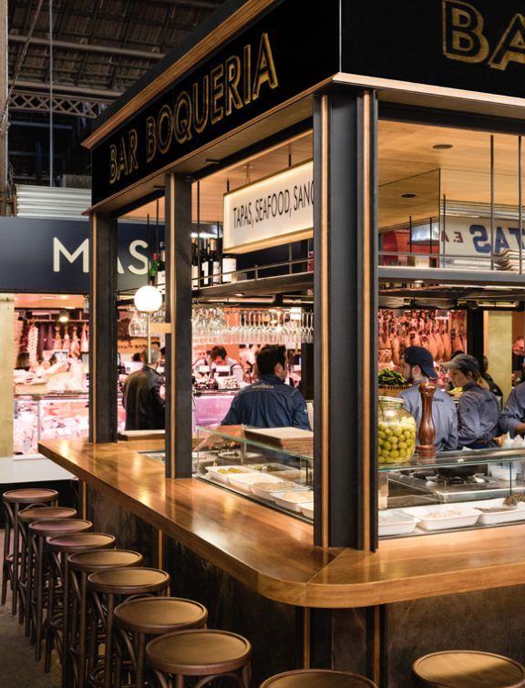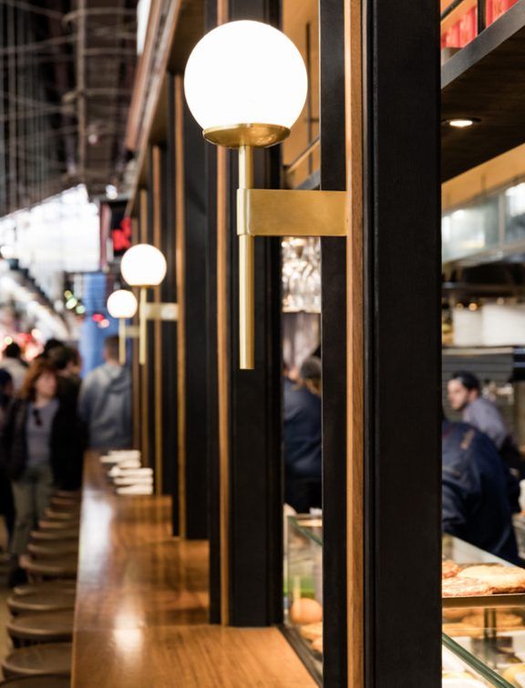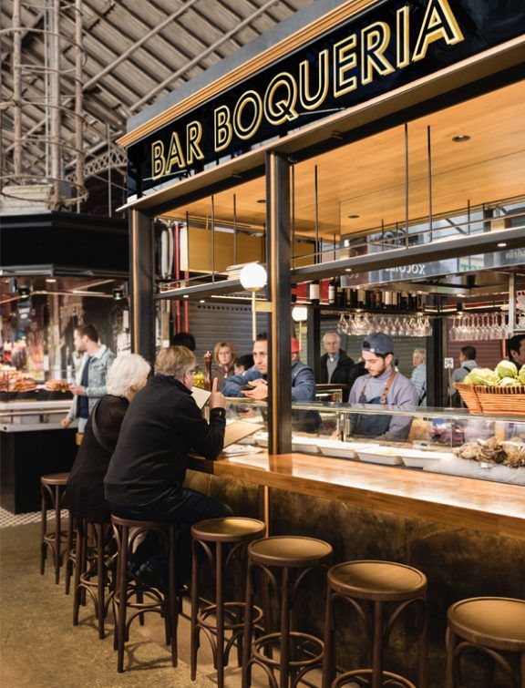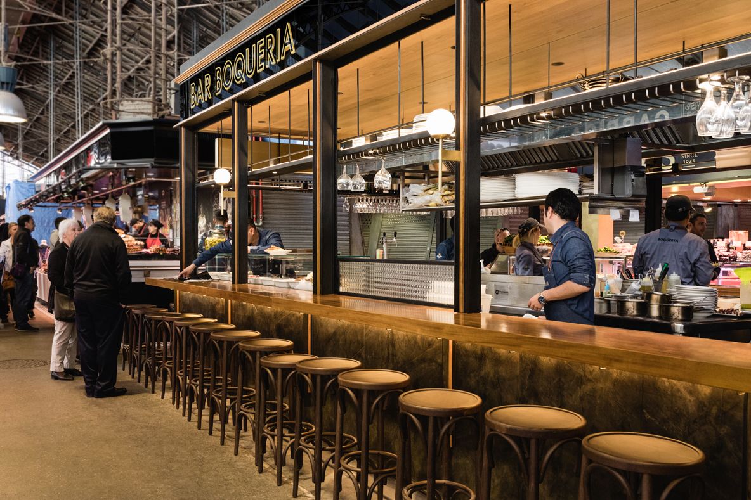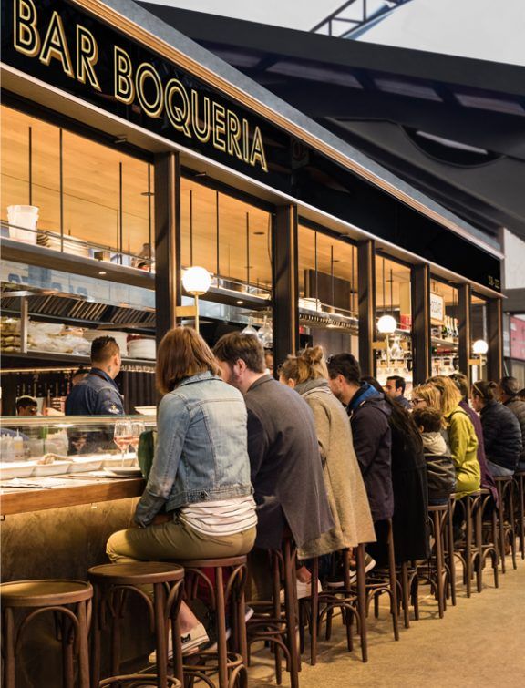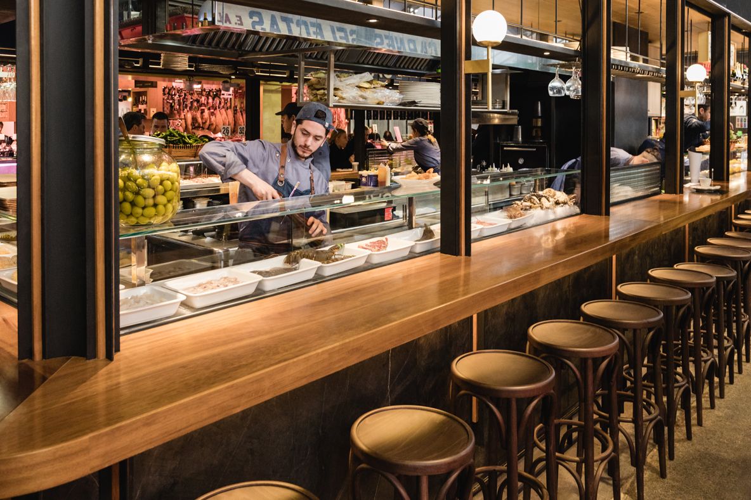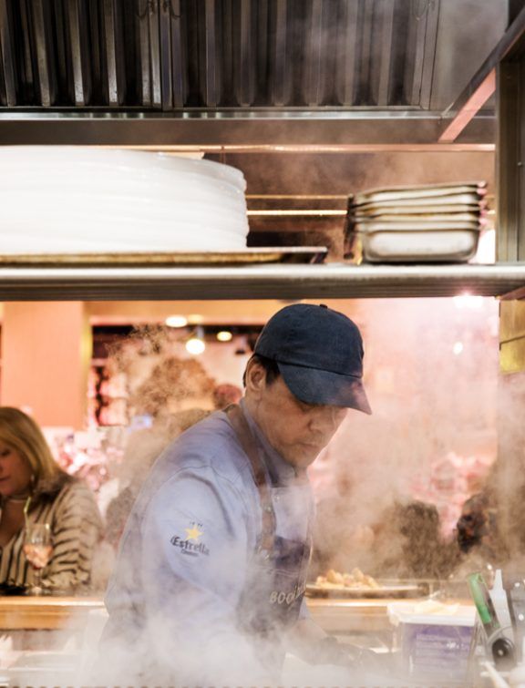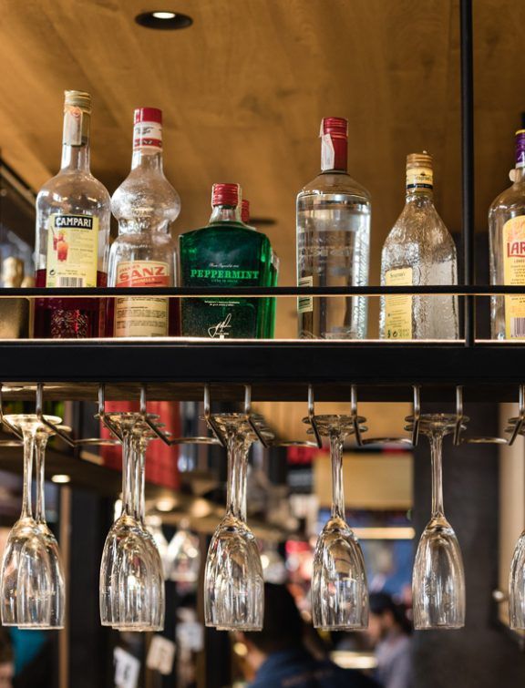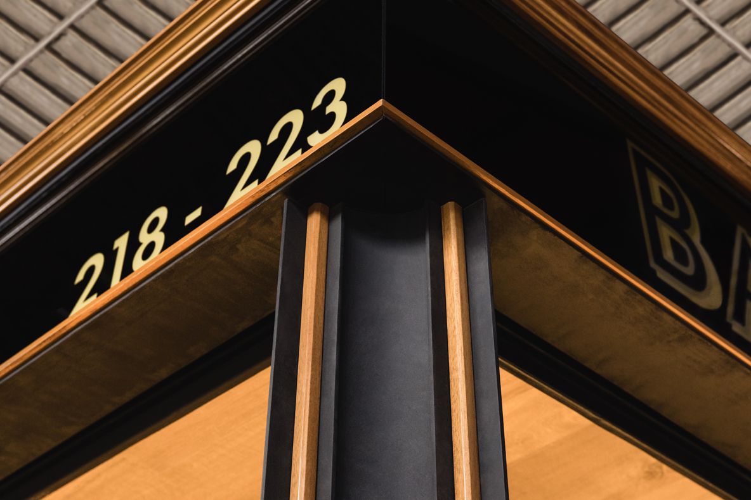array(4) {
[0]=>
string(102) "https://trenchsstudio.com/web/wp-content/uploads/2021/05/BAR-LA-BOQUERIA-TRENCHS-STUDIO-1-1024x682.jpg"
[1]=>
int(1024)
[2]=>
int(682)
[3]=>
bool(true)
}
array(4) {
[0]=>
string(94) "https://trenchsstudio.com/web/wp-content/uploads/2021/05/BAR-LA-BOQUERIA-TRENCHS-STUDIO-10.jpg"
[1]=>
int(581)
[2]=>
int(804)
[3]=>
bool(false)
}
array(4) {
[0]=>
string(93) "https://trenchsstudio.com/web/wp-content/uploads/2021/05/BAR-LA-BOQUERIA-TRENCHS-STUDIO-9.jpg"
[1]=>
int(581)
[2]=>
int(804)
[3]=>
bool(false)
}
array(4) {
[0]=>
string(93) "https://trenchsstudio.com/web/wp-content/uploads/2021/05/BAR-LA-BOQUERIA-TRENCHS-STUDIO-3.jpg"
[1]=>
int(581)
[2]=>
int(804)
[3]=>
bool(false)
}
array(4) {
[0]=>
string(102) "https://trenchsstudio.com/web/wp-content/uploads/2021/05/BAR-LA-BOQUERIA-TRENCHS-STUDIO-4-1024x682.jpg"
[1]=>
int(1024)
[2]=>
int(682)
[3]=>
bool(true)
}
array(4) {
[0]=>
string(93) "https://trenchsstudio.com/web/wp-content/uploads/2021/05/BAR-LA-BOQUERIA-TRENCHS-STUDIO-7.jpg"
[1]=>
int(581)
[2]=>
int(804)
[3]=>
bool(false)
}
array(4) {
[0]=>
string(102) "https://trenchsstudio.com/web/wp-content/uploads/2021/05/BAR-LA-BOQUERIA-TRENCHS-STUDIO-2-1024x682.jpg"
[1]=>
int(1024)
[2]=>
int(682)
[3]=>
bool(true)
}
array(4) {
[0]=>
string(93) "https://trenchsstudio.com/web/wp-content/uploads/2021/05/BAR-LA-BOQUERIA-TRENCHS-STUDIO-6.jpg"
[1]=>
int(581)
[2]=>
int(804)
[3]=>
bool(false)
}
array(4) {
[0]=>
string(93) "https://trenchsstudio.com/web/wp-content/uploads/2021/05/BAR-LA-BOQUERIA-TRENCHS-STUDIO-8.jpg"
[1]=>
int(581)
[2]=>
int(804)
[3]=>
bool(false)
}
array(4) {
[0]=>
string(102) "https://trenchsstudio.com/web/wp-content/uploads/2021/05/BAR-LA-BOQUERIA-TRENCHS-STUDIO-5-1024x682.jpg"
[1]=>
int(1024)
[2]=>
int(682)
[3]=>
bool(true)
}
Descripción del Proyecto
Dirección creativa.
Ricard Trenchs
Responsable proyecto.
Olga Pajares
Colaboradores.
Anna Torndelacreu, Ana Blanco
Superficie.
450 m2
Design intent
(+)
The aim of the project was to transform the existing stall of El Bar Boquería, located at the well-known Barcelona Market, with a unique aesthetic, very characteristic of Barcelona, and without losing the capacity of diners.
The inspiration came from the old kiosks placed on the Ramblas, by reviewing the richness of materials and shapes.
In the same way that was done in the old times, we applied a natural stone cladding on the lower part of the stall, at its base and along the perimeter flooring with the use of different Stone applications.
We decided to work on the stall in a vertical manner, as a way to differentiate it from the rest of the stalls. Due to this reason, a slim lightweight raw steel structure was used, where smaller metal profiles and Iroko wood slats were added to enrich the detail.
The storefront sign was done in wood trim, black tinted glazing and gold letters, and placed at the highest part to ensure that the space is well balanced.
One of the highlights of the lighting are the gall ball pendant lamps with a brass structure, allowing to reinforce the concept of kiosk design.
