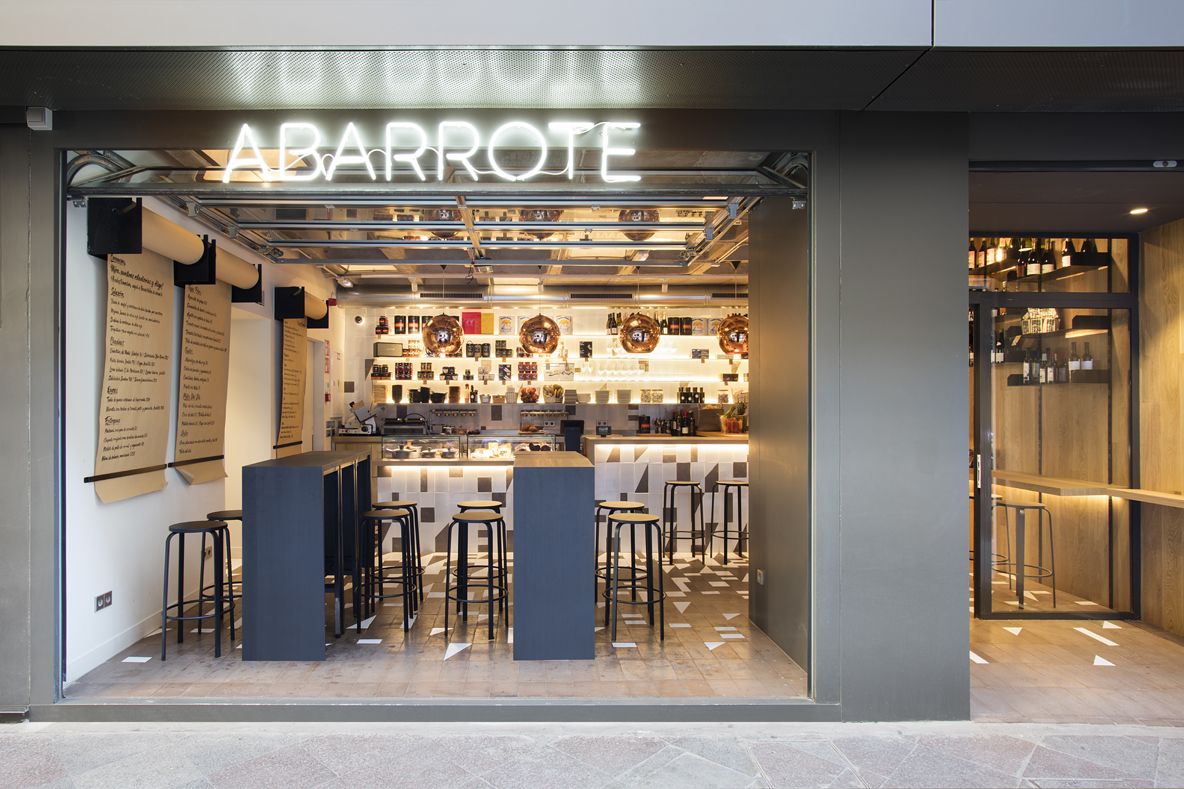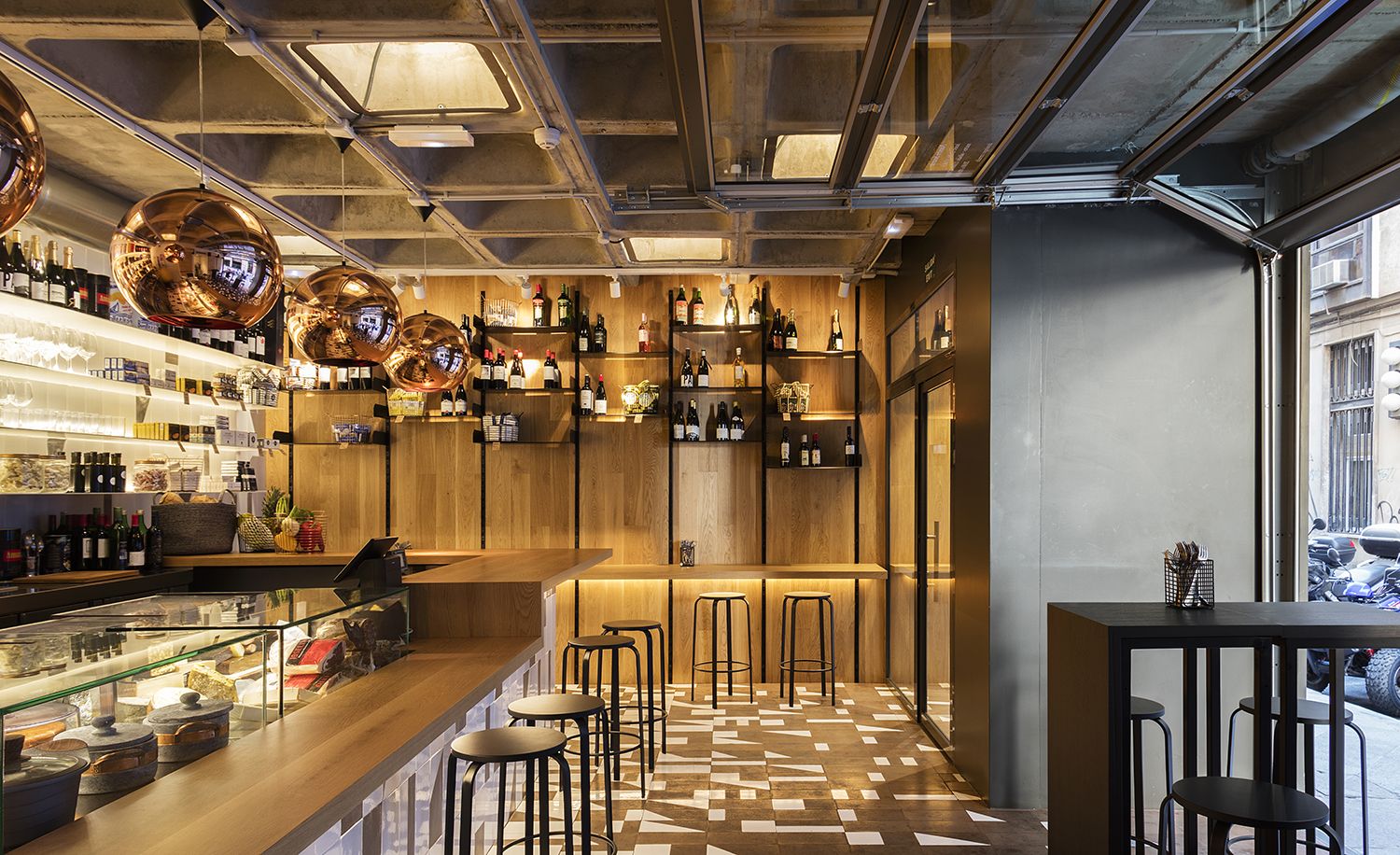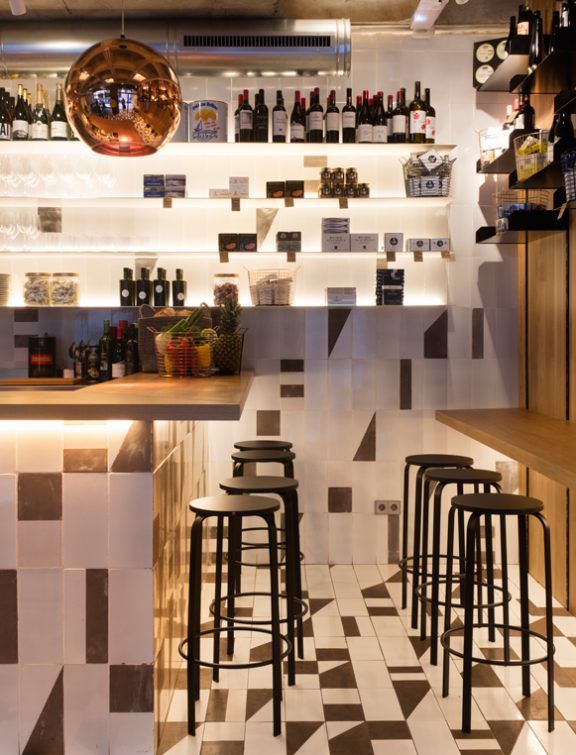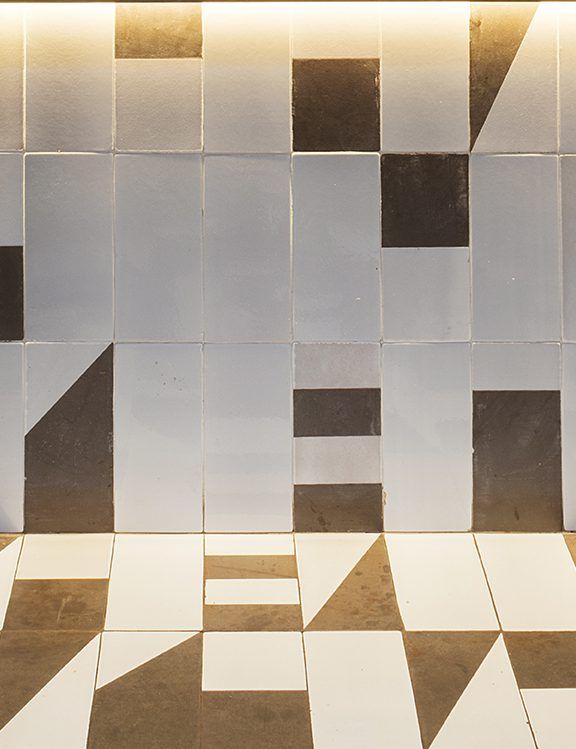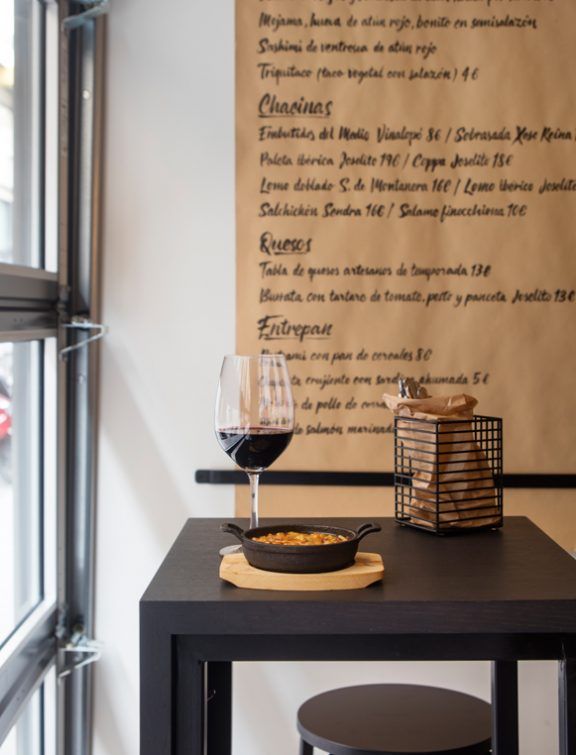Descripción del Proyecto
Dirección creativa.
Ricard Trenchs
Responsable proyecto.
Anabel Cortina
Colaboradores.
Núria Martínez
Superficie.
43 m2
Cliente.
Murri Restauracion, S.L.
Fotografía.
Meritxell Arjalaguer
Diseño gráfico.
Naranjo-Etxeberria
Design intent
(+)This is the last gastronomic project of Grupo Murri, which they decided to engage after the great success of TERRE and MURRI in Alicante. Here they opt for a more relaxed space, including a tasting shop and bar, where diners can try their latest recipes as well as buy a selection of products to take-away.
This establishment forms the third space that it is physically connected to Murri and Terre through the kitchens, but facing the backstreet named San Fernando.
The premises are very small and opens completely to the street to give the feeling of a storefront. To achieve this, the project includes a glass retractable garage door to open up the interior space, and has a neon sign facing the street.
A set of tiles that were specially designed for this project – in black and white – form the backdrop of the space. The tiles have been placed both on the floor and on the rear wall to accentuate the presence of the central counter.
The ceiling leaves exposed the original concrete coffers of the structure, and introduces a set of random lights to reinforce the idea of a more laid back space. The exposed mechanical installations and track lighting, along with a set of suspended copper lamps at the bar, finish adding the relaxed image that was sought.
One lateral wall is finished with a set of vertical oak wood siding and raw steel shelves- painted in black- for product display, and the wall across holds three large rolls of Kraft paper, listing all the available plates and products to take-away.
