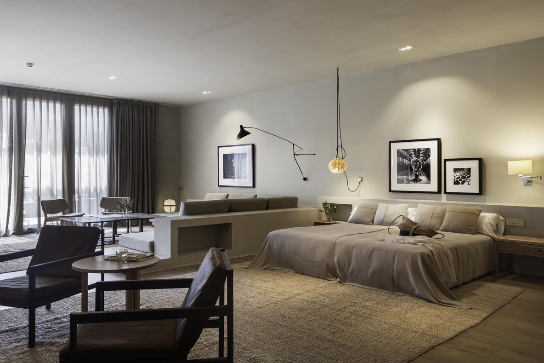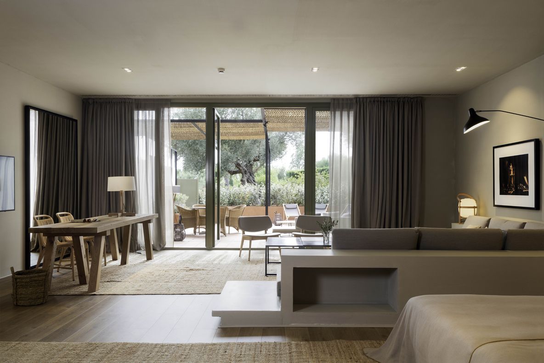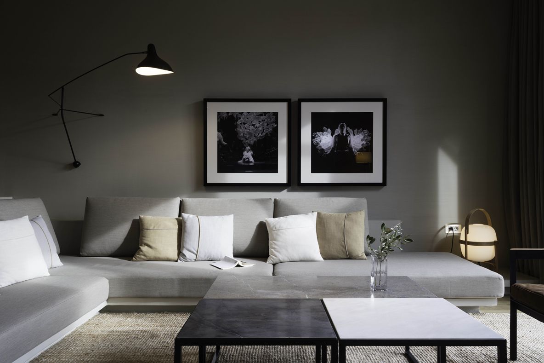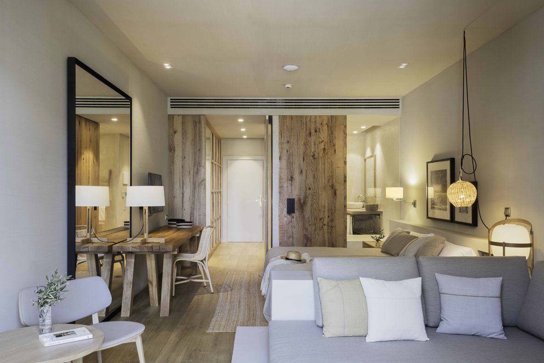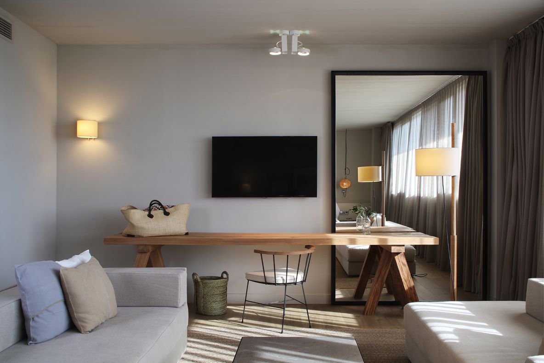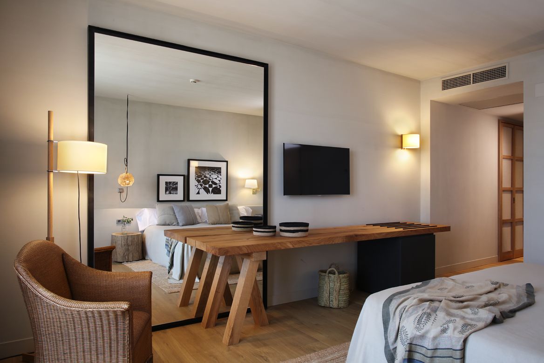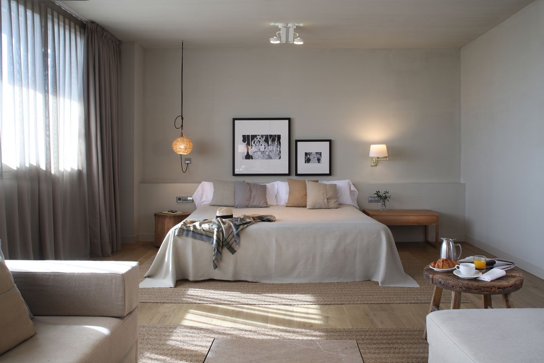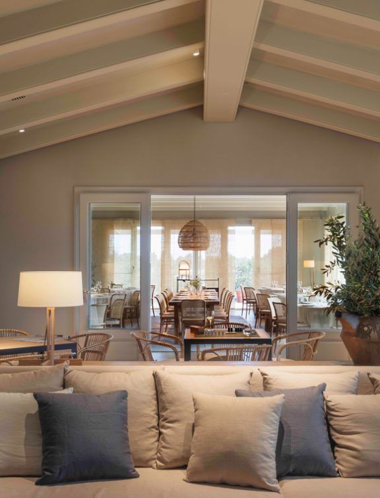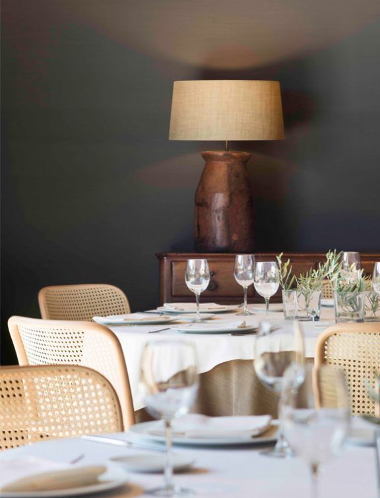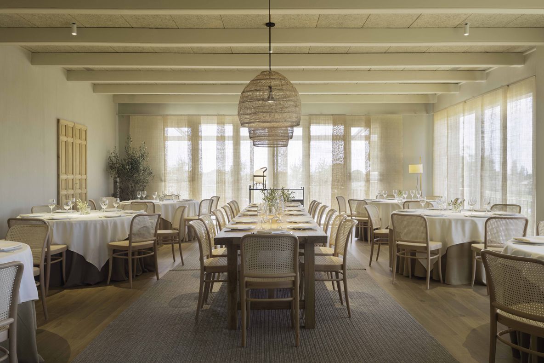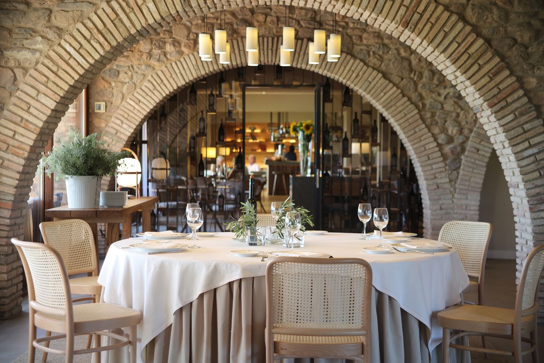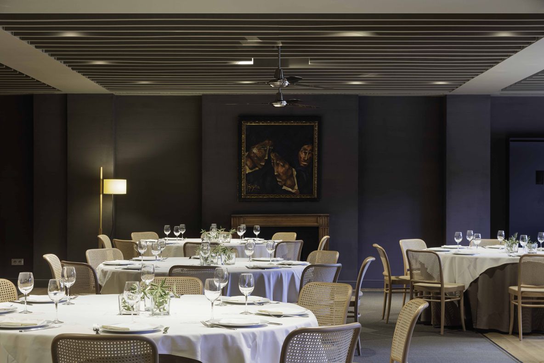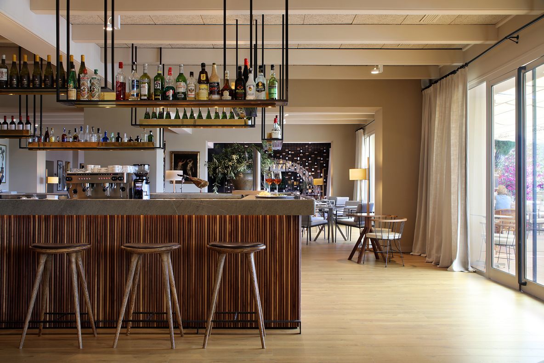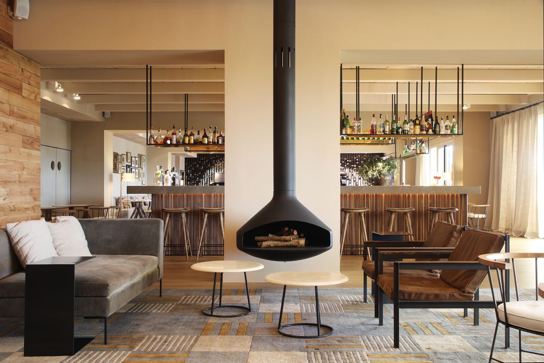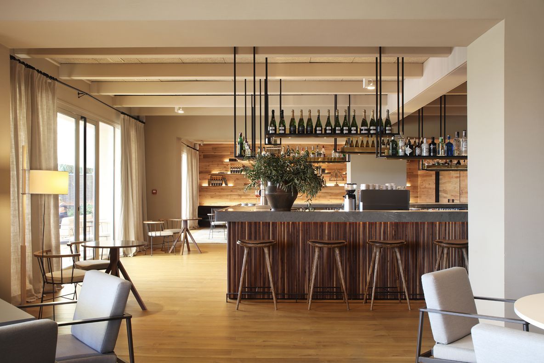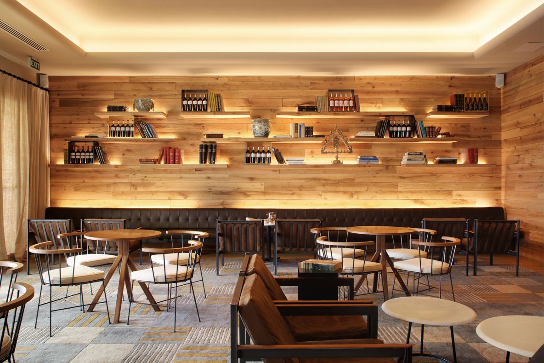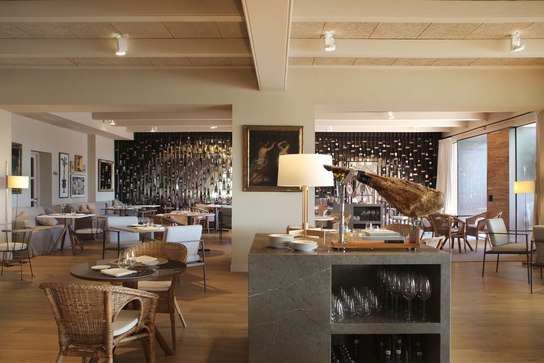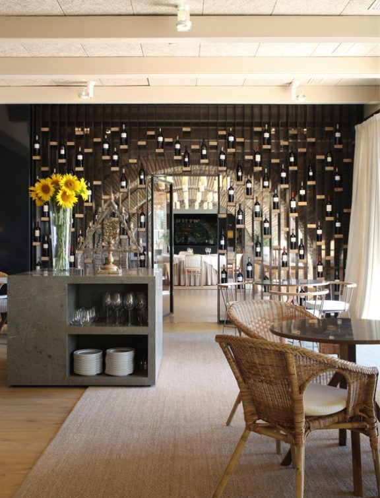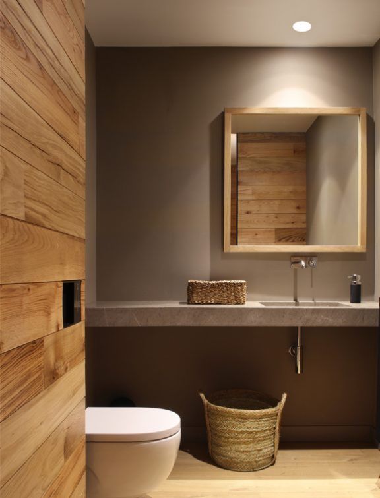array(4) {
[0]=>
string(102) "https://trenchsstudio.com/web/wp-content/uploads/2021/04/HOTEL-PERALADA-TRENCHS-STUDIO-37-1024x682.jpg"
[1]=>
int(1024)
[2]=>
int(682)
[3]=>
bool(true)
}
array(4) {
[0]=>
string(102) "https://trenchsstudio.com/web/wp-content/uploads/2021/04/HOTEL-PERALADA-TRENCHS-STUDIO-38-1024x682.jpg"
[1]=>
int(1024)
[2]=>
int(682)
[3]=>
bool(true)
}
array(4) {
[0]=>
string(102) "https://trenchsstudio.com/web/wp-content/uploads/2021/04/HOTEL-PERALADA-TRENCHS-STUDIO-41-1024x682.jpg"
[1]=>
int(1024)
[2]=>
int(682)
[3]=>
bool(true)
}
array(4) {
[0]=>
string(102) "https://trenchsstudio.com/web/wp-content/uploads/2021/04/HOTEL-PERALADA-TRENCHS-STUDIO-35-1024x682.jpg"
[1]=>
int(1024)
[2]=>
int(682)
[3]=>
bool(true)
}
array(4) {
[0]=>
string(101) "https://trenchsstudio.com/web/wp-content/uploads/2021/04/HOTEL-PERALADA-TRENCHS-STUDIO-4-1024x682.jpg"
[1]=>
int(1024)
[2]=>
int(682)
[3]=>
bool(true)
}
array(4) {
[0]=>
string(101) "https://trenchsstudio.com/web/wp-content/uploads/2021/04/HOTEL-PERALADA-TRENCHS-STUDIO-1-1024x683.jpg"
[1]=>
int(1024)
[2]=>
int(683)
[3]=>
bool(true)
}
array(4) {
[0]=>
string(101) "https://trenchsstudio.com/web/wp-content/uploads/2021/04/HOTEL-PERALADA-TRENCHS-STUDIO-6-1024x682.jpg"
[1]=>
int(1024)
[2]=>
int(682)
[3]=>
bool(true)
}
array(4) {
[0]=>
string(93) "https://trenchsstudio.com/web/wp-content/uploads/2021/04/HOTEL-PERALADA-TRENCHS-STUDIO-47.jpg"
[1]=>
int(581)
[2]=>
int(804)
[3]=>
bool(false)
}
array(4) {
[0]=>
string(93) "https://trenchsstudio.com/web/wp-content/uploads/2021/04/HOTEL-PERALADA-TRENCHS-STUDIO-46.jpg"
[1]=>
int(581)
[2]=>
int(804)
[3]=>
bool(false)
}
array(4) {
[0]=>
string(102) "https://trenchsstudio.com/web/wp-content/uploads/2021/04/HOTEL-PERALADA-TRENCHS-STUDIO-42-1024x682.jpg"
[1]=>
int(1024)
[2]=>
int(682)
[3]=>
bool(true)
}
array(4) {
[0]=>
string(96) "https://trenchsstudio.com/web/wp-content/uploads/2016/03/PERALADA-TRENCHS-STUDIO-15-1024x682.jpg"
[1]=>
int(1024)
[2]=>
int(682)
[3]=>
bool(true)
}
array(4) {
[0]=>
string(102) "https://trenchsstudio.com/web/wp-content/uploads/2021/04/HOTEL-PERALADA-TRENCHS-STUDIO-45-1024x682.jpg"
[1]=>
int(1024)
[2]=>
int(682)
[3]=>
bool(true)
}
array(4) {
[0]=>
string(96) "https://trenchsstudio.com/web/wp-content/uploads/2016/03/PERALADA-TRENCHS-STUDIO-21-1024x682.jpg"
[1]=>
int(1024)
[2]=>
int(682)
[3]=>
bool(true)
}
array(4) {
[0]=>
string(96) "https://trenchsstudio.com/web/wp-content/uploads/2016/03/PERALADA-TRENCHS-STUDIO-20-1024x682.jpg"
[1]=>
int(1024)
[2]=>
int(682)
[3]=>
bool(true)
}
array(4) {
[0]=>
string(96) "https://trenchsstudio.com/web/wp-content/uploads/2016/03/PERALADA-TRENCHS-STUDIO-18-1024x682.jpg"
[1]=>
int(1024)
[2]=>
int(682)
[3]=>
bool(true)
}
array(4) {
[0]=>
string(96) "https://trenchsstudio.com/web/wp-content/uploads/2016/03/PERALADA-TRENCHS-STUDIO-19-1024x682.jpg"
[1]=>
int(1024)
[2]=>
int(682)
[3]=>
bool(true)
}
array(4) {
[0]=>
string(96) "https://trenchsstudio.com/web/wp-content/uploads/2016/03/PERALADA-TRENCHS-STUDIO-12-1024x682.jpg"
[1]=>
int(1024)
[2]=>
int(682)
[3]=>
bool(true)
}
array(4) {
[0]=>
string(87) "https://trenchsstudio.com/web/wp-content/uploads/2016/03/PERALADA-TRENCHS-STUDIO-23.jpg"
[1]=>
int(581)
[2]=>
int(804)
[3]=>
bool(false)
}
array(4) {
[0]=>
string(87) "https://trenchsstudio.com/web/wp-content/uploads/2016/03/PERALADA-TRENCHS-STUDIO-14.jpg"
[1]=>
int(581)
[2]=>
int(804)
[3]=>
bool(false)
}
array(4) {
[0]=>
string(101) "https://trenchsstudio.com/web/wp-content/uploads/2021/04/HOTEL-PERALADA-TRENCHS-STUDIO-8-1024x682.jpg"
[1]=>
int(1024)
[2]=>
int(682)
[3]=>
bool(true)
}
Descripción del Proyecto
Dirección creativa.
Ricard Trenchs
Responsable del proyecto.
Anabel Cortina
Colaboradores.
Núria Martínez, Ana Blanco, Pía Galofré
Superficie.
3.844 m2
Design intent
(+)
The challenge of Hotel Peralada’s remodeling project was to update its image in a three month period, by considering its location at the Emporda Golf Club, combined with its relation with the wineries and the castle.
We decided to change the use of some spaces and centralize all public areas of the Hotel on the first floor by combining them into a single space, where the lounge, bar, dining room and terrace spaces are found, and enhancing the activity throughout the day. We worked with different types of seats and tables of diverse heights in wicker, iron, wood, stone, leather and natural fabrics, and furnished the terraces as an outdoor extension of the main room and enhancing the views towards the golf course.
The activity is concentrated in the main central bar, which articulates the spaces of the dining spaces, the terrace and lounge, a wool rug especially designed for this room, and oak, iron, and brass shelves standout. An iron and oak wood lattice, that also serves as a bottle rack, separates the restaurant from the farmhouse. A space which is now being used as an event room, and where we have regained the architectural value of the original building.
In the rooms we placed laminated oak wood floors, applied lime plaster coatings in a sand tone to walls and ceilings, and designed some versatile furniture pieces finished in oak, iron and black mdf. Natural fiber rugs and decorative lamps provide the room a comfortable and home-like character. The same neutral color hues in the hallways, stairs and reception area, which highlights in the latter space an exhibition of wines and sparkling wines, from Bodegas Peralada, placed on a set of stacked pallets. At the spa, metal racks with fabrics and towels are as used as dividers between reclaimed wood beds.
