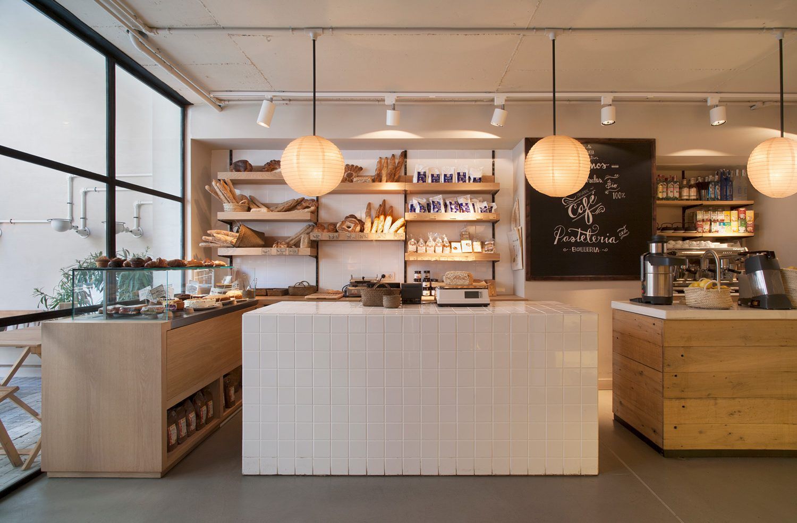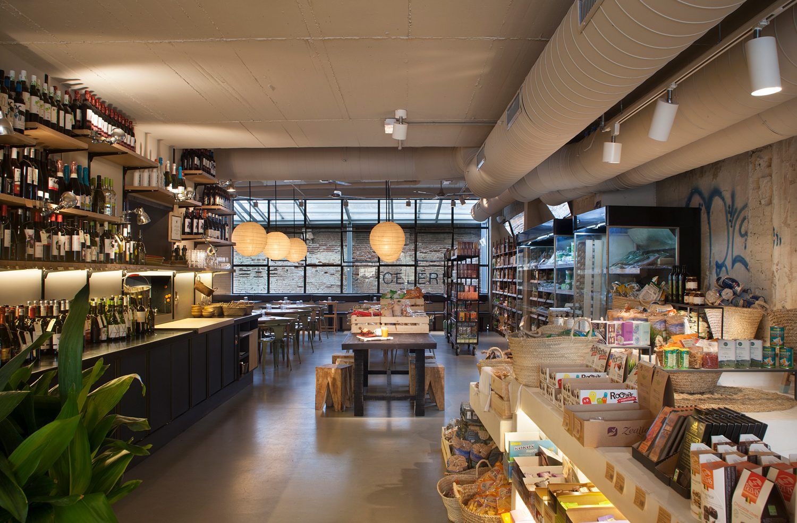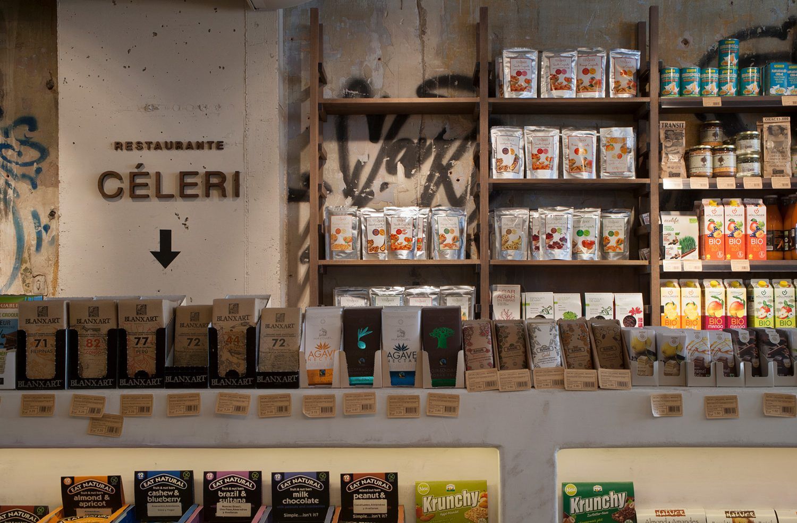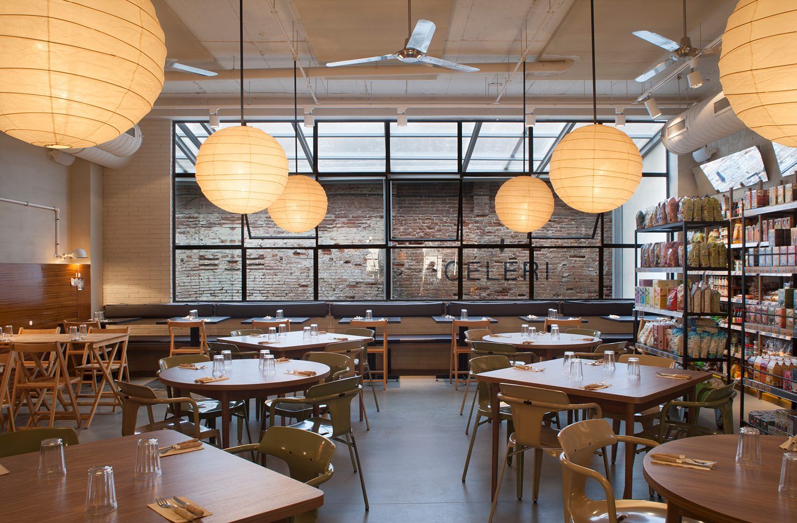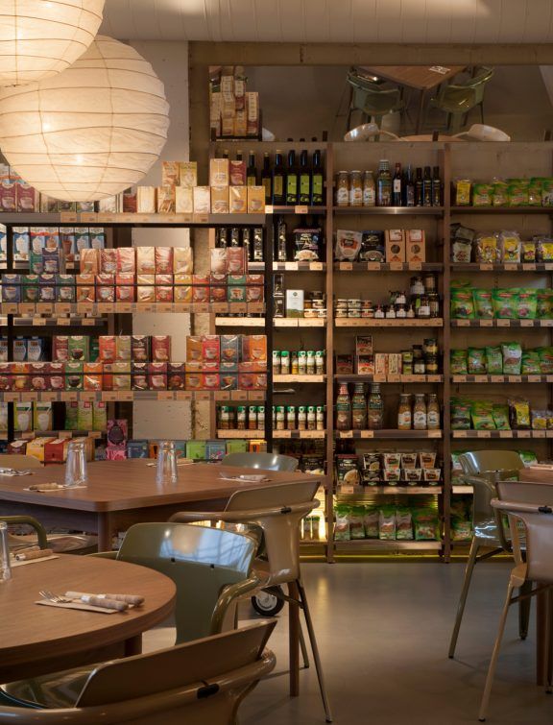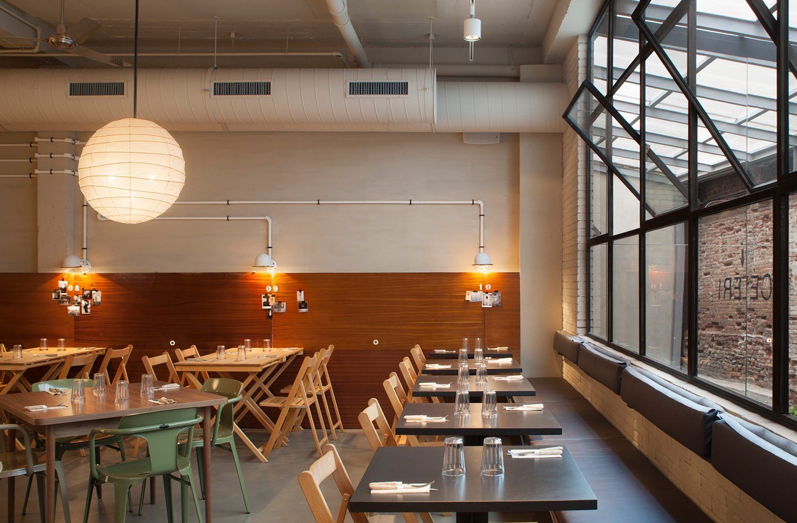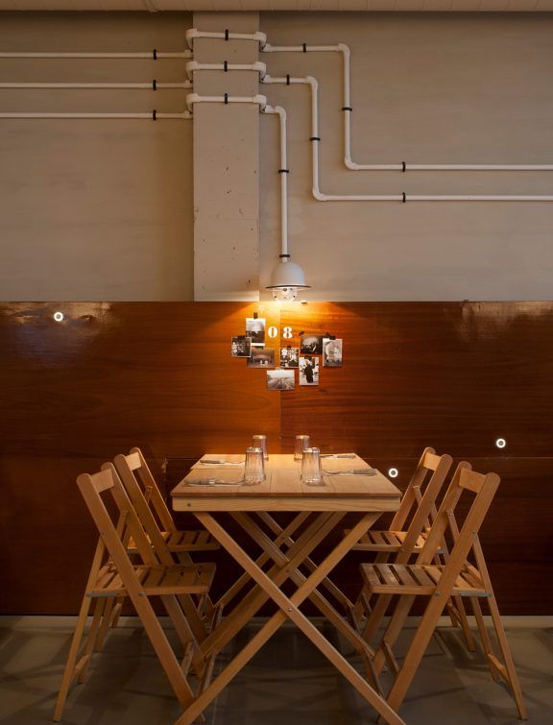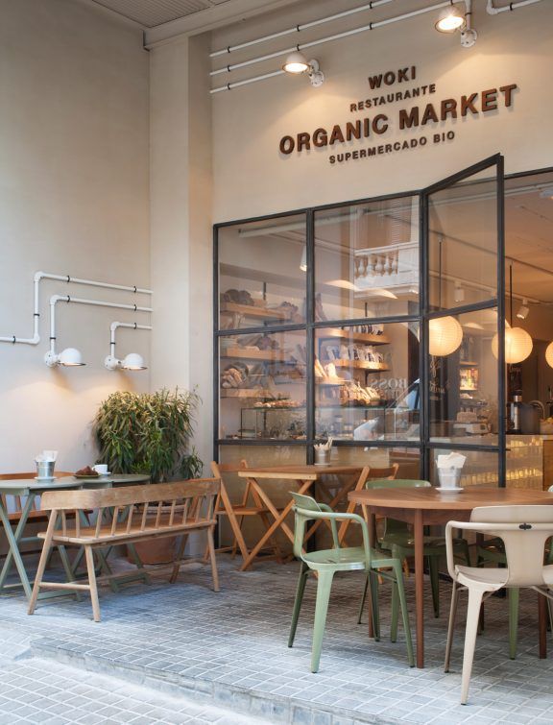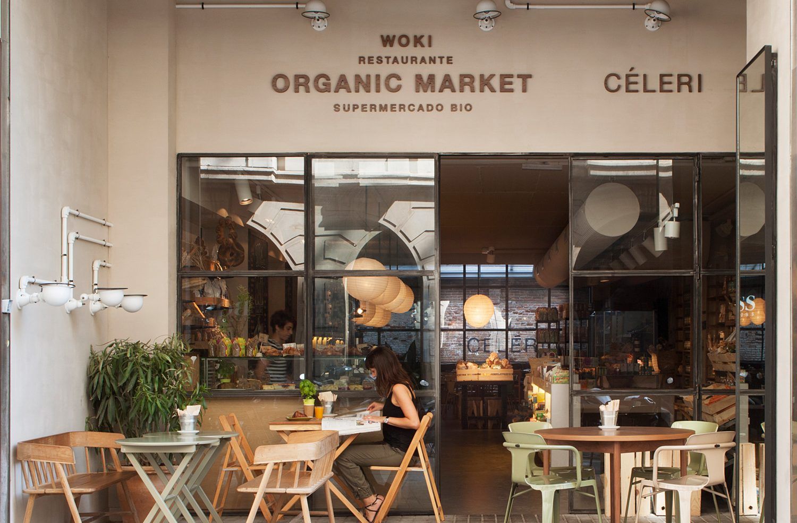Descripción del Proyecto
Dirección creativa.
Ricard Trenchs
Responsable proyecto.
Olga Pajares
Colaboradores.
Anabel Cortina, Anna Torndelacreu, Carla Manresa, Núria Martínez
Superficie.
350 m2
Cliente.
Tribu Woki
Fotografía.
Meritxell Arjalaguer
Design intent
(+)Coming back to origins by offering the best seasonal proximity product is the aim of Tribu Woki, the business group which asked us to design a new restaurant concept in the upper area of Barcelona. The challenge was to integrate two concepts, a Woki Organic Market and a gastronomic tapas restaurant in a space of 350m2 divided into two floors located in Passatge Marimon (Marimon Alleyway), next to Diagonal and Francesc Macià Square.
The Woki Organic Market is a 100% ecological market where organic food lovers can have breakfast, lunch or dinner daily, in a quick healthy natural way. We decided to distribute the space in different areas depending on the product to be sold by placing the main focus of attention (bakery, greengrocer’s and coffee shop) on the most visible places to be seen from the outside. In order for the market to become more appealing from the street, we put the entrance back to have a little covered terrace where some tables, benches, wooden and metallic chairs, together with refrigerated food displays can be found, adding some colour and freshness to vegetables.
