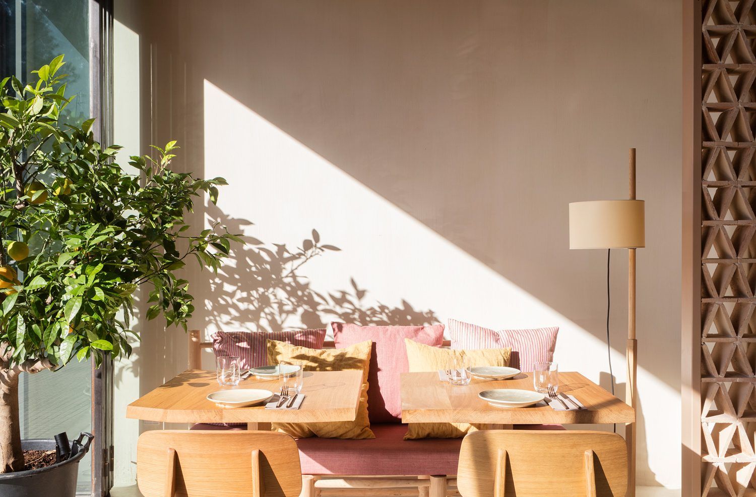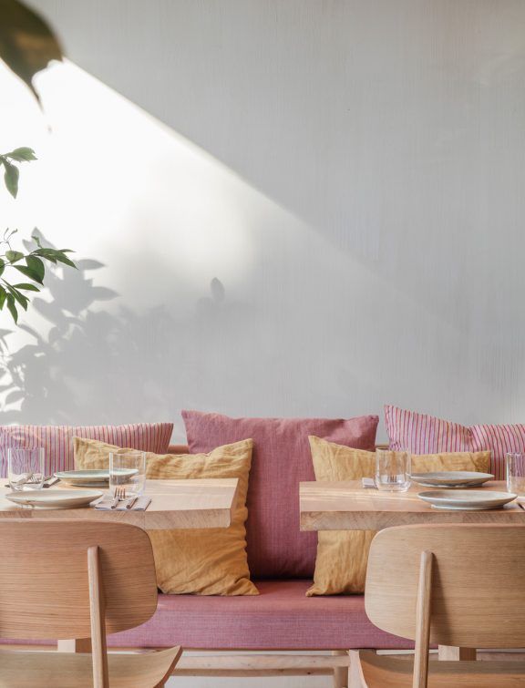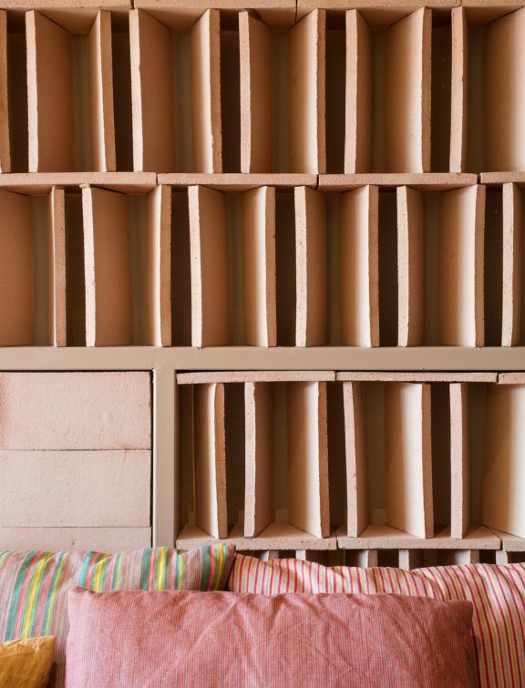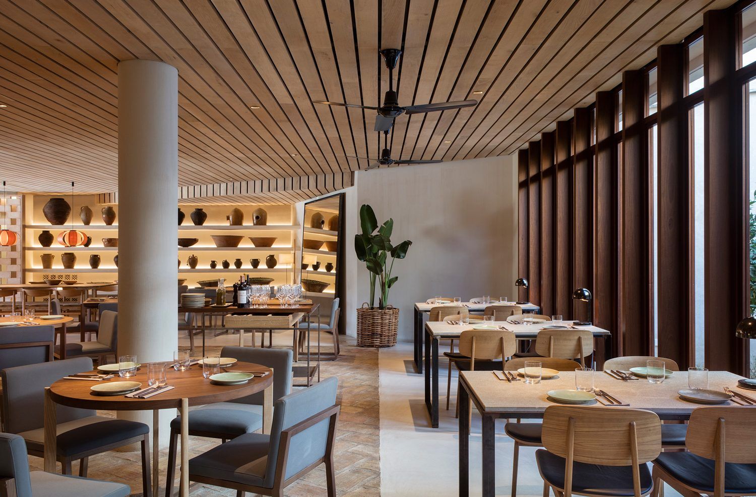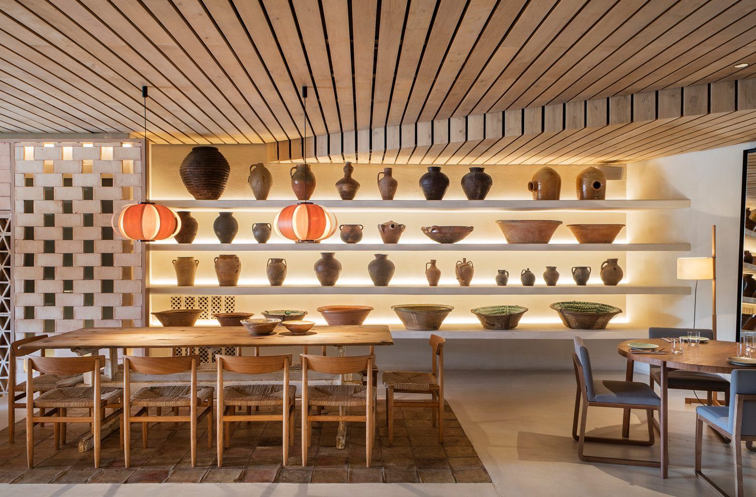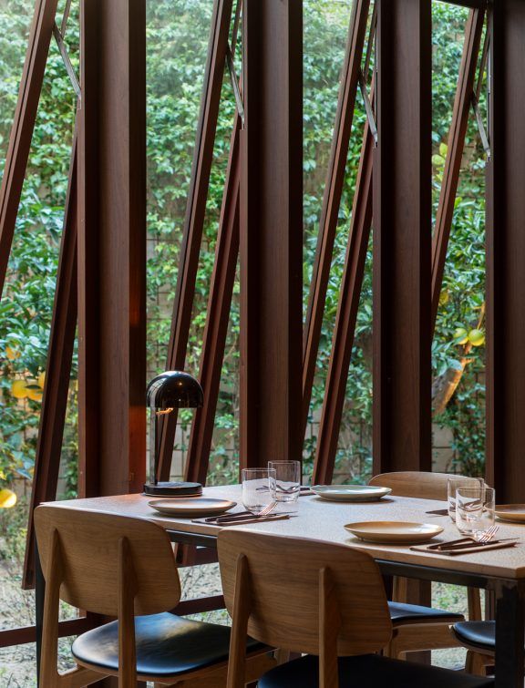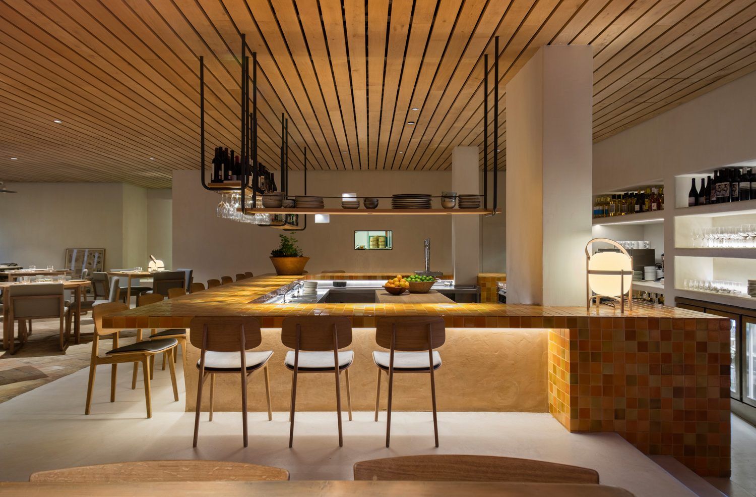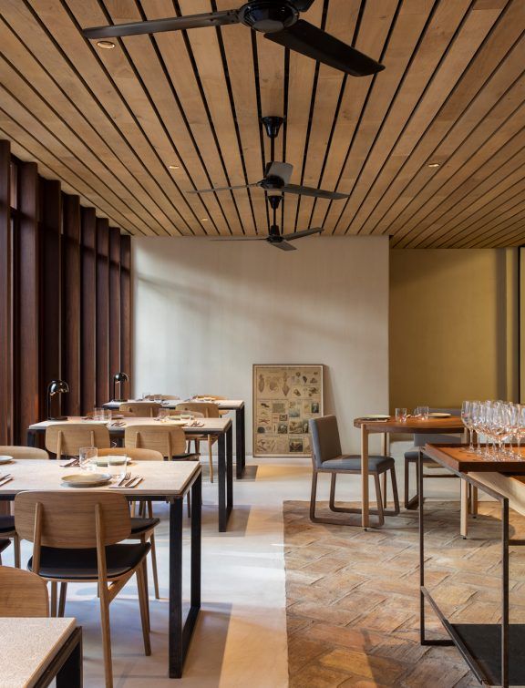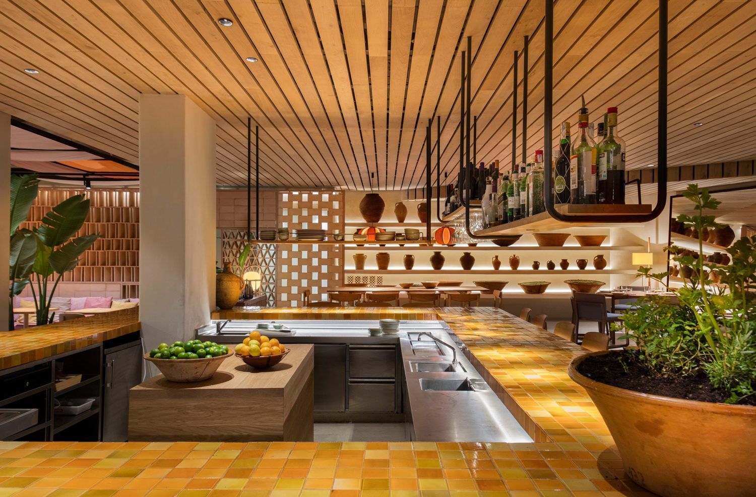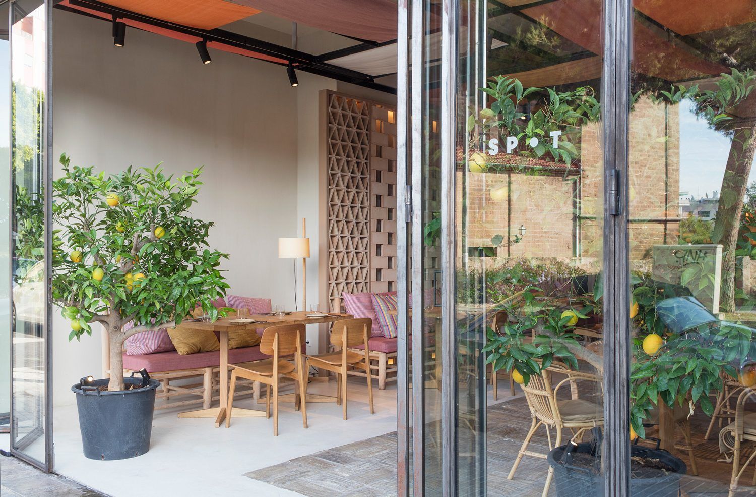Descripción del Proyecto
Dirección creativa.
Ricard Trenchs
Responsable proyecto.
Olga Pajares
Colaboradores.
Anna Torndelacreu, Pia Galofré
Superficie.
297 m2
Cliente.
En Compañia de Lobos
Fotografía.
Meritxell Arjalaguer
Publications
(+)Design intent
(+)This is the first restaurant located in Palma, Majorca owned by En compañía de lobos. It is characterized by using local and traditional materials, and by having the influence of the 1960’s and 1970’s architecture built on the Mediterranean island, by architects such as Coderch or Sert.
The use of neutral materials, and the warm color hue applied on both walls and floorings, allowed us to create a balanced space, where the richness is found in the details of ceramics and handicrafts.
Hydraulic lime pavers frame, like a rug, the reclaimed rustic ceramic tiles of different formats, and that were originally from an old church on the island. This element provides dynamism, and helps us subdivide the different areas of the dining room.
The latticework, close to the restrooms, is made with terracotta tiles, and the suspended ceiling – having horizontal stripes and located on the entrance area – is made of colors within a color palette. This ceiling is made of a traditional fabric named Ikat mallorquín.
The bar is placed in the central core of the project. It is made of glazed ceramic in different shades of orange. Around it, guests can sit at a regular table height, but they can see the chef at a lower level preparing some dishes from the menu, or the bartender preparing a cocktail.
In this higher area, the suspended ceiling is made of oak wood, giving warmth and presence to the interior dining room, and the IPE wood window frames open towards an interior courtyard, where the vegetation becomes part of the premises.
The furniture selected blends well with the entire concept, where custom-made tables have been designed in solid oak, walnut and ash woods, raw steel and binissalem stone. The rest of the furniture is from various brands, including: AOO, Let’s pause, Santa & Cole, Tunds, Penta light and Sancal.
