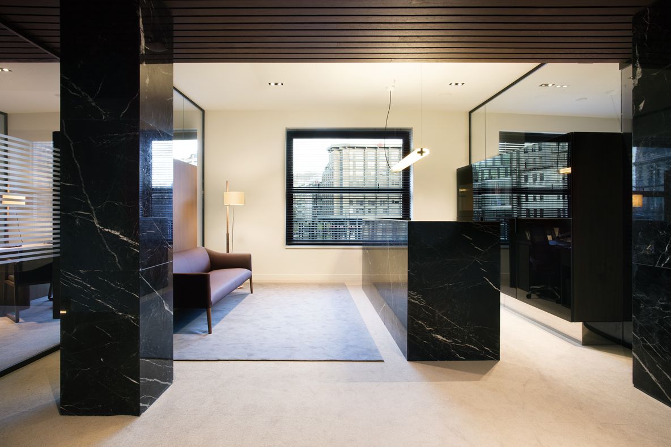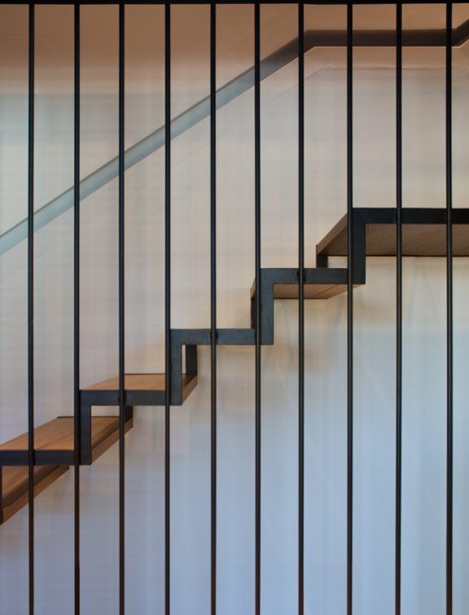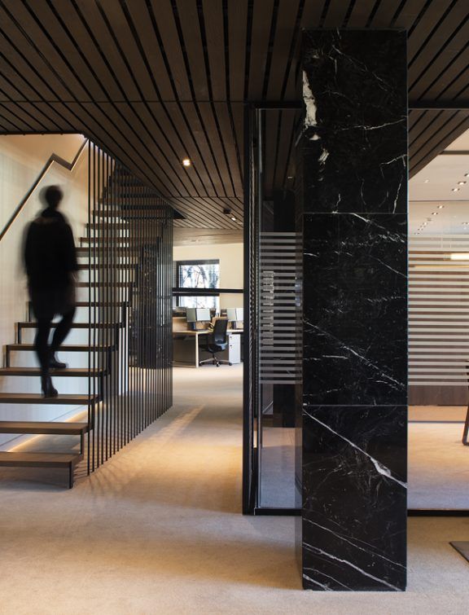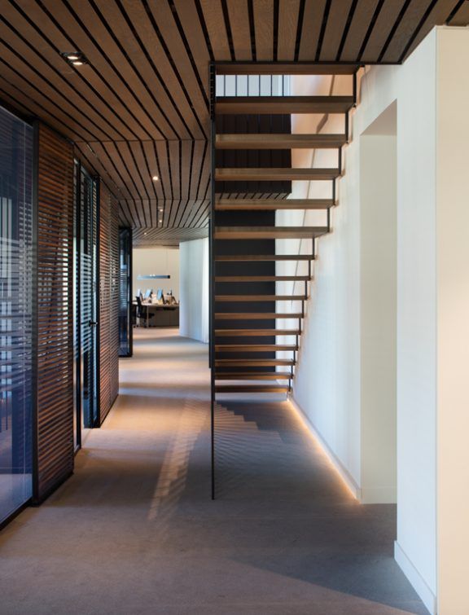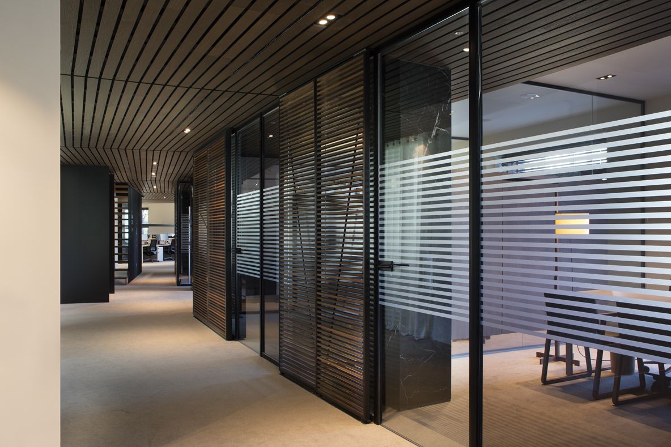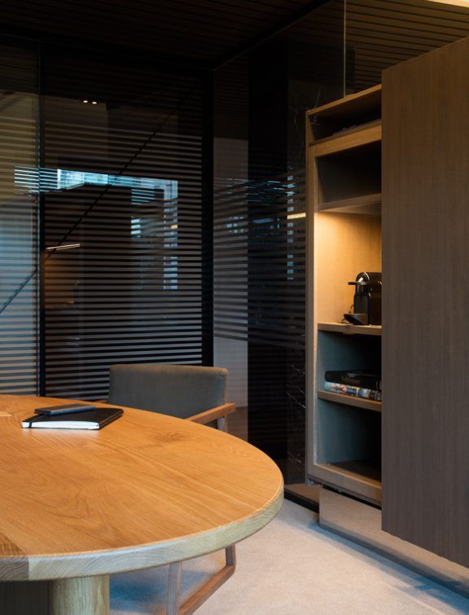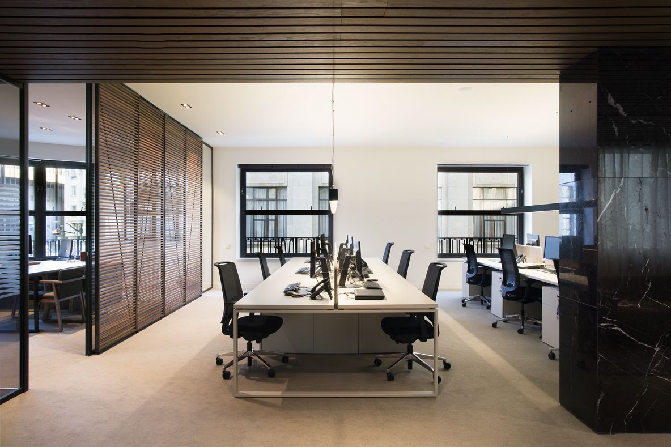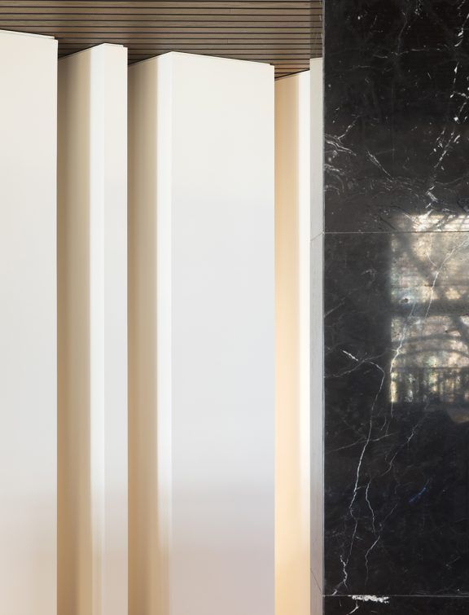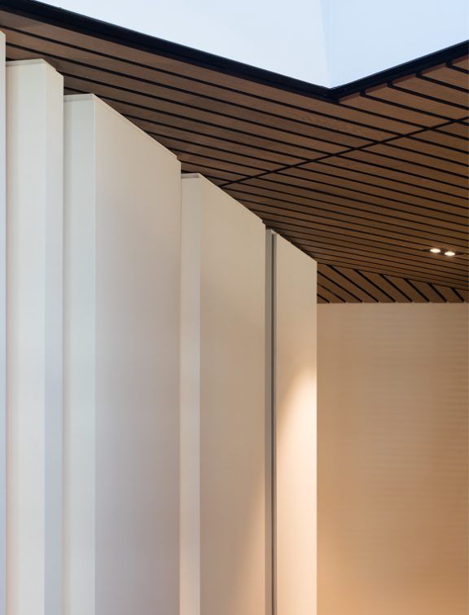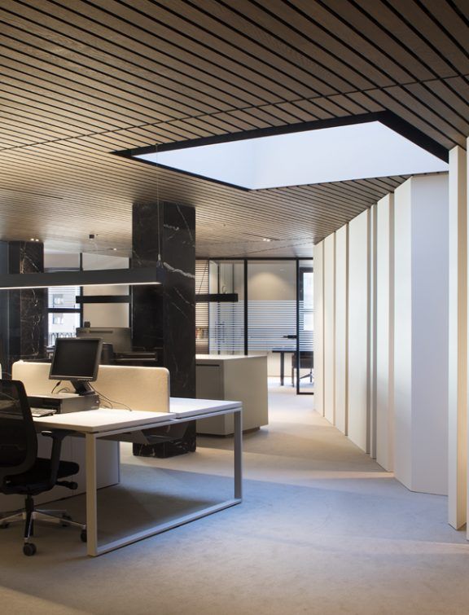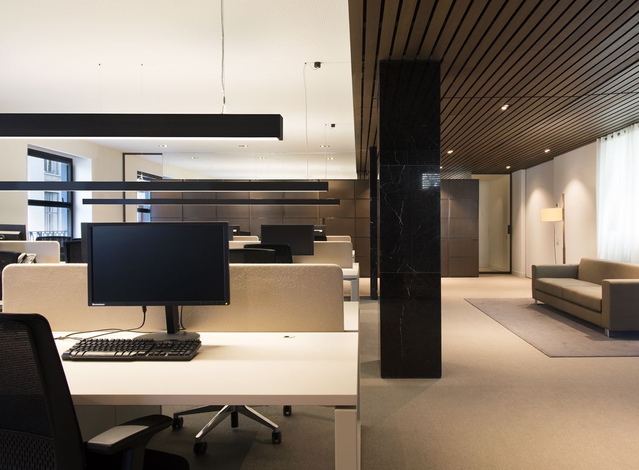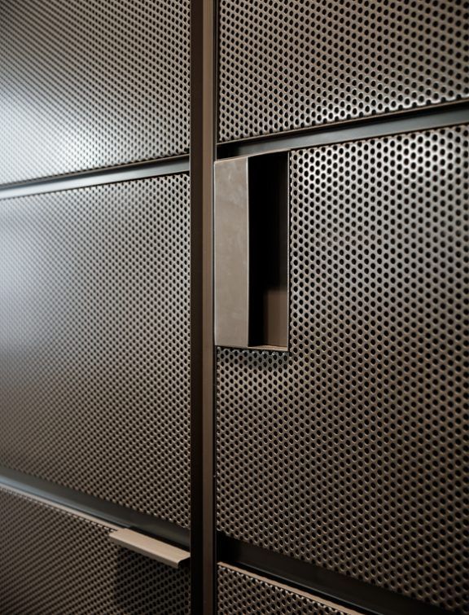Descripción del Proyecto
Dirección creativa.
Ricard Trenchs
Responsable proyecto.
Mariona Guàrdia
Colaboradores.
Núria Martínez, Núria Calderón, Laura Fernández
Superficie.
976 m2
Fotografía.
Meritxell Arjalaguer
Design intent
(+)The main objective of our implication in this project was to transmit the values of the company in their new headquarters in Bilbao.
Seriousness, professionalism, and honesty, as well as their great experience and knowledge within their field, were mixed with the implementation of new technologies to serve their clients, and be able to create a timeless space, yet with future prospect. The offices are located on a site in the city center of Bilbao, occupying one and a half stories of an emblematic building.
The challenge of the project was to be able to connect internally these two floors, provide natural light, and create a zoning division by departments, that allowed a visual connection among them, but ensured the privacy of clients who visited the new facilities.
Thanks to the location of different elements within the office, it was possible to define clearly both the clients and the employees’ zones without having the need to enclose the spaces completely. It was decided to leave both the clients’ area and management offices near the main façade, which have the best views and are near the entrance. On both sides the two main departments were distributed.
Regarding the internal office circulations, the main circulation was designed around the building’s central core, containing stairs and a courtyard. In addition, it was decided to connect both floors with a new internal staircase, to avoid depending on the building’s main stairs and be able to offer more comfort to the company’s clients.
One of our client’s needs was to have a considerable number of small meeting rooms. Hence, we decided to locate all these meeting rooms and management offices in the most privileged façade of the building, thus taking advantage of the best views of the city center, and having well natural light. This solution also allowed distributing two large open workspaces along the facades facing the side streets. Finally, the building´s dividing wall was used to place the restrooms there.
Equally important to the location of these meeting rooms and offices was the need for them to have both visual and acoustic intimacy, but at the same time they needed to be transparent enough to connect visually with the rest of the office, and enhance the continuity of the space. This was achieved through a system of glass screens, where self-standing furniture pieces were staggered as screens, to guarantee the needed privacy among rooms, as well as having the function of a container-like module. These screens combine transparencies with smoked and brown tinted glass. Frosted finish vinyls and Mongoy wood slats were also placed in front of the hallway screens to ensure this privacy.
It is interesting to note the use of the ceiling as a link among the different rooms of the office. A slatted ceiling, made of tinted oak wood was designed. It was placed at the entrance of the office, continuing through the main circulation, and covering an important part of the surface of the office. In addition, it also allows hiding most of the mechanical installations. On the contrary, the areas near the façade, a sound-absorbing ceiling was built at a higher height that enhances the continuity of the space, and provides acoustic comfort to the whole and almost gains the original floor to ceiling height.
In general, we sought a timeless and sober image, according to the values of our client, giving more relevance to the use, rather than pure aesthetics of the elements that make up the project.
As far as the choice of materials, from an early design stage, we decided to use traditional constructive elements found in northern Spain: re-used woods of oak and mongoy, marquina marble, iron, etc. This materiality follows the line and coherence marked by the architecture of the building. The desired aesthetic allowed us to combine a renewed classic image, having very traditional constructive solutions, with noble materials that are combined with technological innovations, and an image of the company’s future evolution, where regular clients can feel comfortable and can recognize the company’s characteristic style in the new offices.
