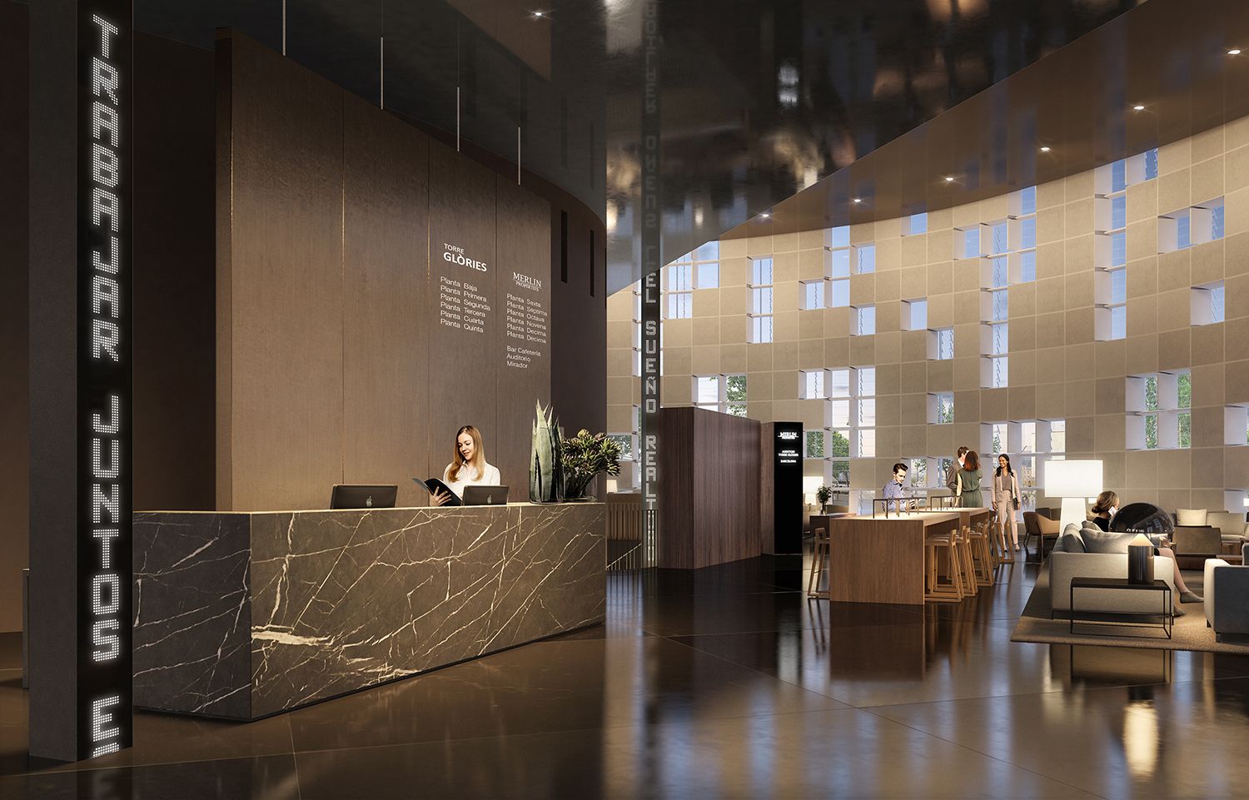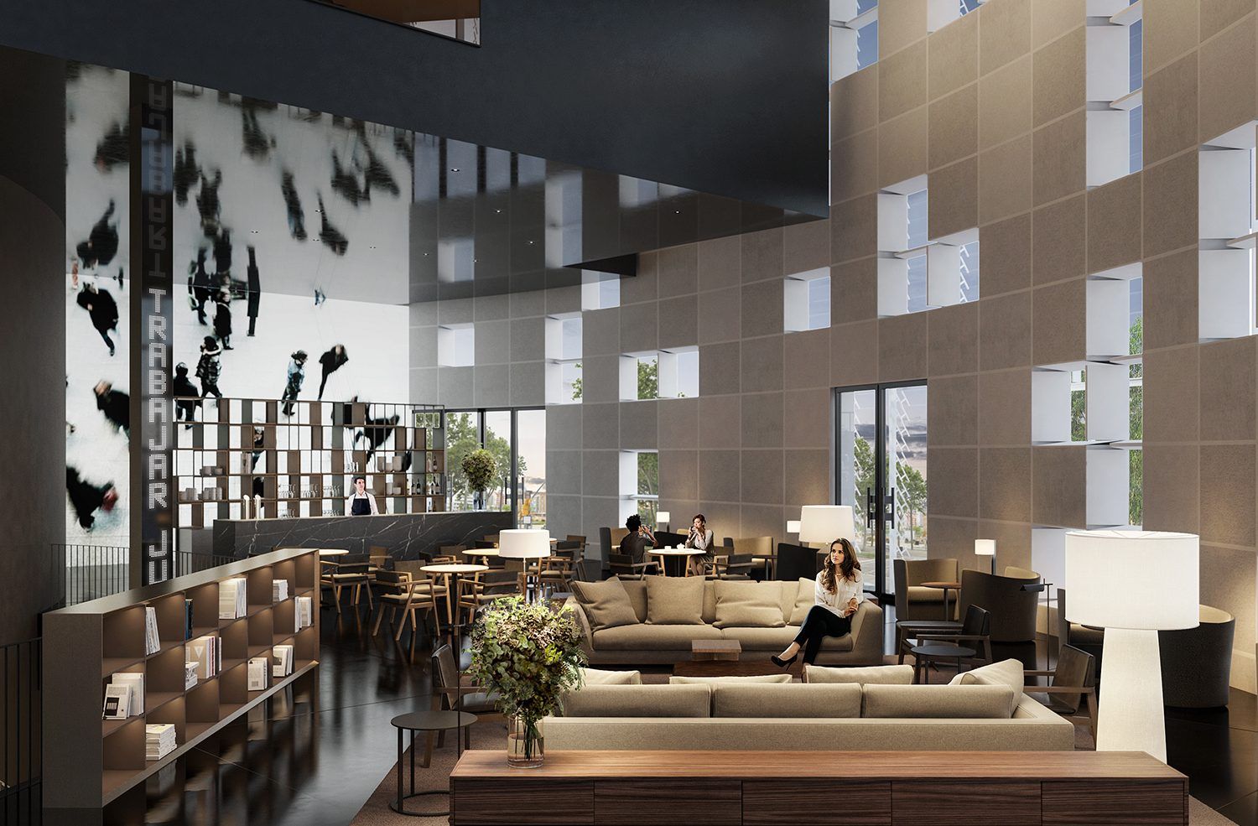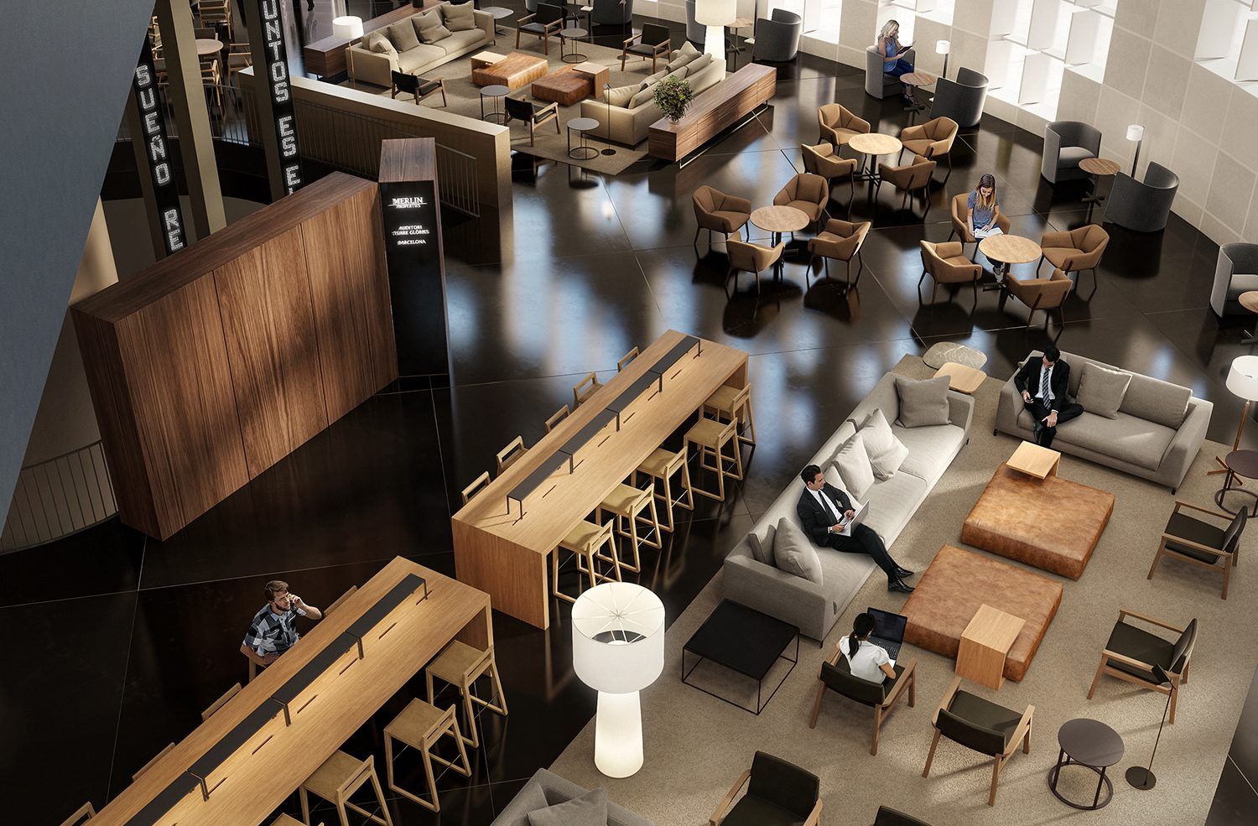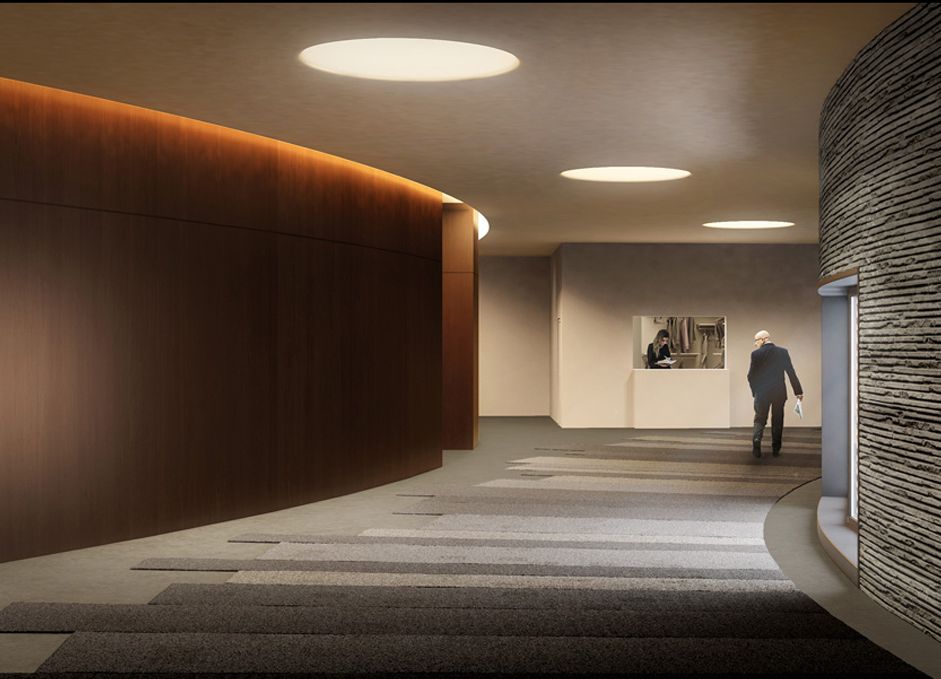array(4) {
[0]=>
string(109) "https://trenchsstudio.com/web/wp-content/uploads/2021/04/OFICINAS-TORRE-GLORIAS-TRENCHS-STUDIO-3-1024x656.jpg"
[1]=>
int(1024)
[2]=>
int(656)
[3]=>
bool(true)
}
array(4) {
[0]=>
string(109) "https://trenchsstudio.com/web/wp-content/uploads/2021/04/OFICINAS-TORRE-GLORIAS-TRENCHS-STUDIO-2-1024x819.jpg"
[1]=>
int(1024)
[2]=>
int(819)
[3]=>
bool(true)
}
array(4) {
[0]=>
string(110) "https://trenchsstudio.com/web/wp-content/uploads/2021/04/OFICINAS-TORRE-GLORIAS-TRENCHS-STUDIO-1-1024x1024.jpg"
[1]=>
int(1024)
[2]=>
int(1024)
[3]=>
bool(true)
}
array(4) {
[0]=>
string(102) "https://trenchsstudio.com/web/wp-content/uploads/2019/02/OFICINAS-TORRE-GLORIAS-TRENCHS-STUDIO-4-1.jpg"
[1]=>
int(941)
[2]=>
int(679)
[3]=>
bool(false)
}
Descripción del Proyecto
Dirección creativa.
Ricard Trenchs
Responsable del proyecto.
Mariona Guàrdia
Colaboradores.
Núria Martínez, Adriana Camps
Superficie.
1.286 m2
Cliente.
Merlin Properties



