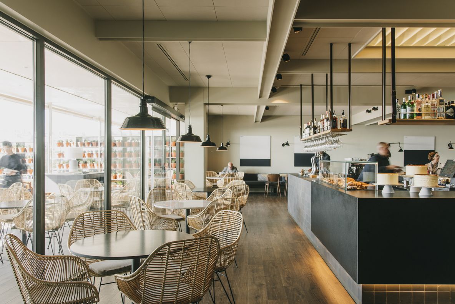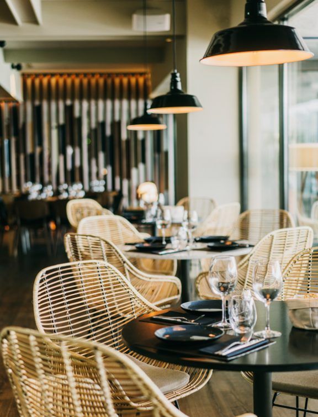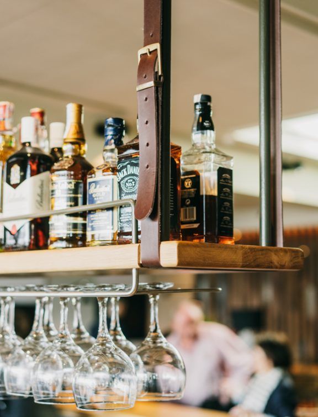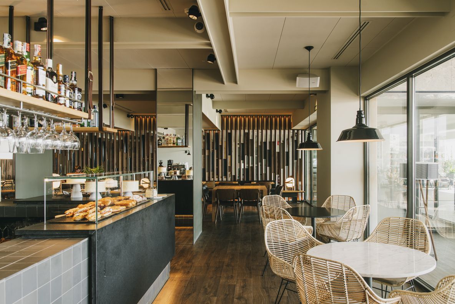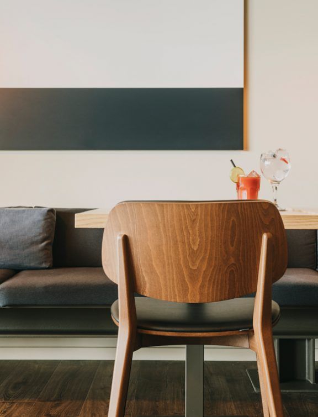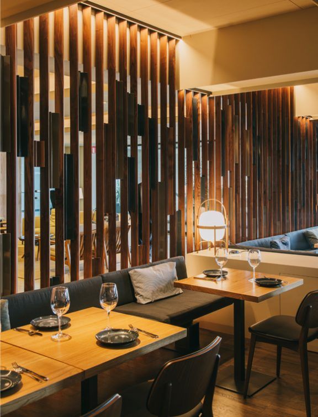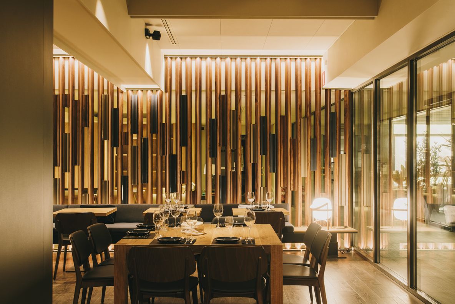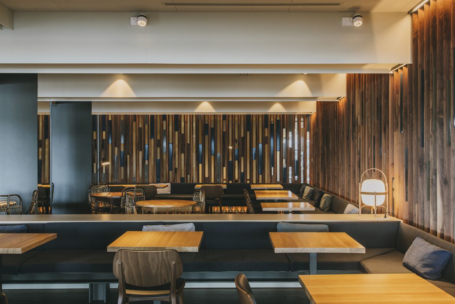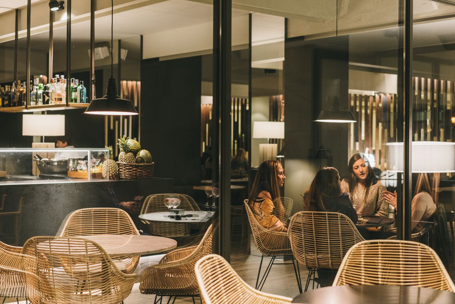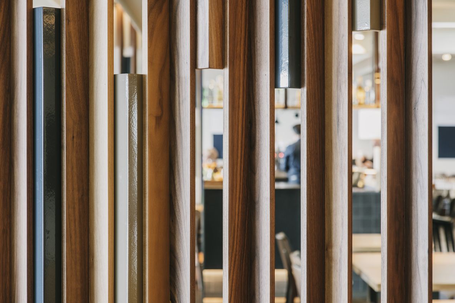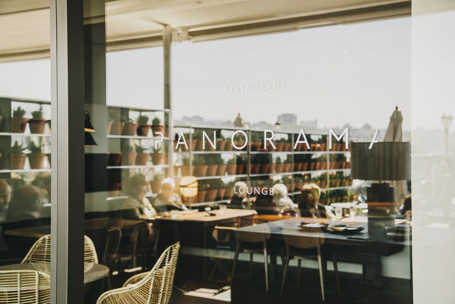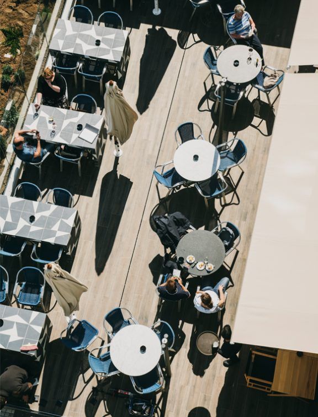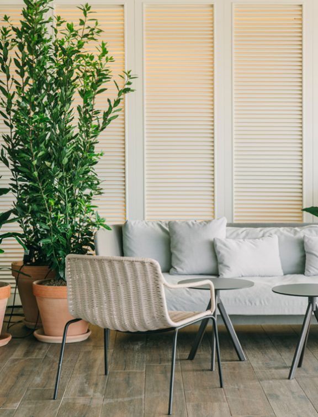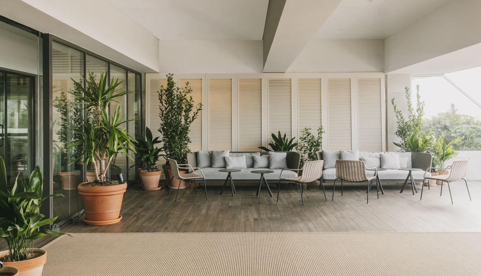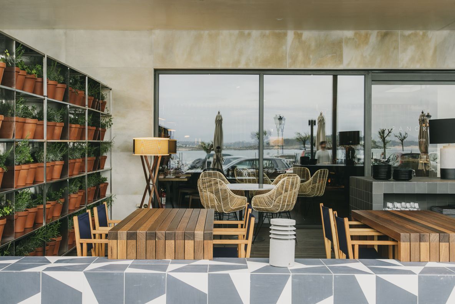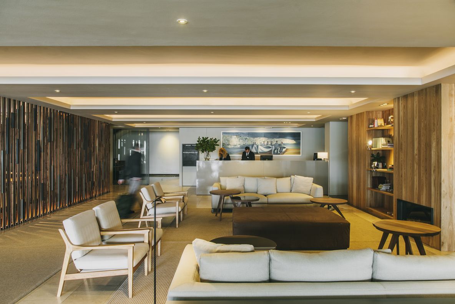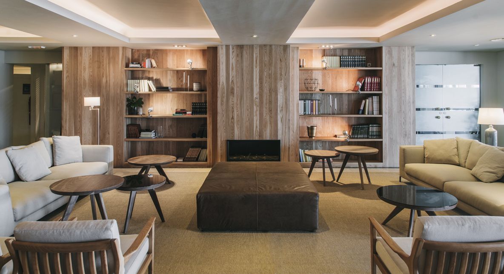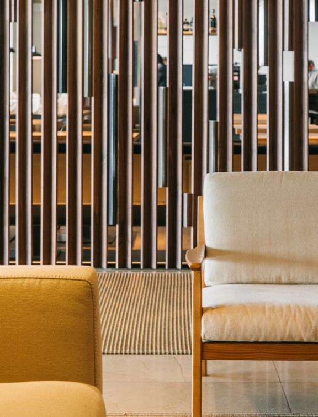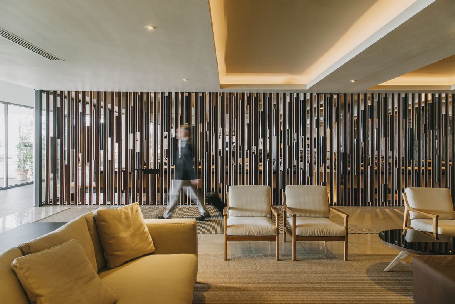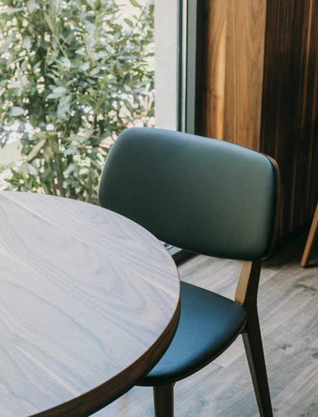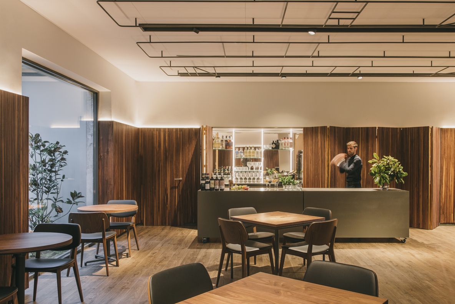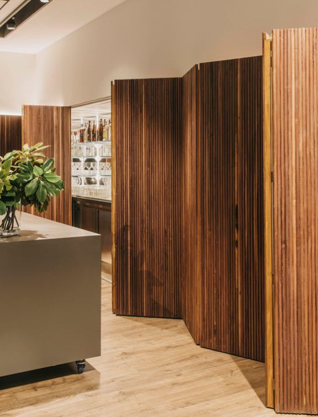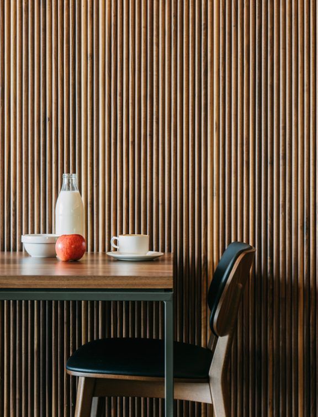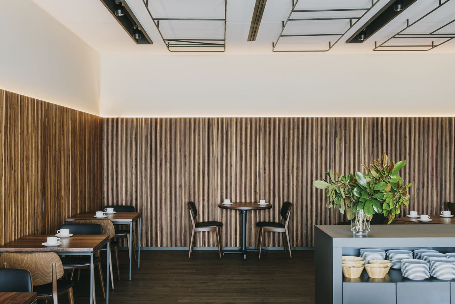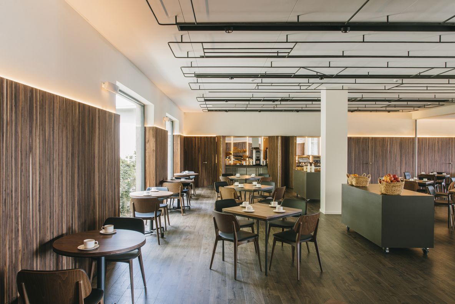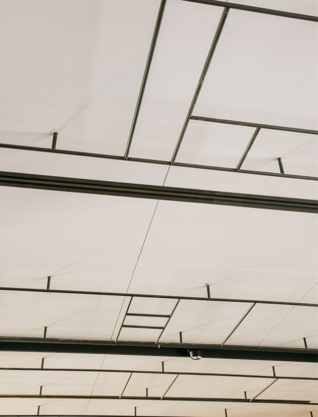array(4) {
[0]=>
string(107) "https://trenchsstudio.com/web/wp-content/uploads/2021/05/RESTAURANTE-PANORAMA-TRENCHS-STUDIO-1-1024x683.jpg"
[1]=>
int(1024)
[2]=>
int(683)
[3]=>
bool(true)
}
array(4) {
[0]=>
string(98) "https://trenchsstudio.com/web/wp-content/uploads/2021/05/RESTAURANTE-PANORAMA-TRENCHS-STUDIO-2.jpg"
[1]=>
int(581)
[2]=>
int(804)
[3]=>
bool(false)
}
array(4) {
[0]=>
string(98) "https://trenchsstudio.com/web/wp-content/uploads/2021/05/RESTAURANTE-PANORAMA-TRENCHS-STUDIO-3.jpg"
[1]=>
int(581)
[2]=>
int(804)
[3]=>
bool(false)
}
array(4) {
[0]=>
string(107) "https://trenchsstudio.com/web/wp-content/uploads/2021/05/RESTAURANTE-PANORAMA-TRENCHS-STUDIO-4-1024x683.jpg"
[1]=>
int(1024)
[2]=>
int(683)
[3]=>
bool(true)
}
array(4) {
[0]=>
string(98) "https://trenchsstudio.com/web/wp-content/uploads/2021/05/RESTAURANTE-PANORAMA-TRENCHS-STUDIO-5.jpg"
[1]=>
int(581)
[2]=>
int(804)
[3]=>
bool(false)
}
array(4) {
[0]=>
string(98) "https://trenchsstudio.com/web/wp-content/uploads/2021/05/RESTAURANTE-PANORAMA-TRENCHS-STUDIO-7.jpg"
[1]=>
int(581)
[2]=>
int(804)
[3]=>
bool(false)
}
array(4) {
[0]=>
string(107) "https://trenchsstudio.com/web/wp-content/uploads/2021/05/RESTAURANTE-PANORAMA-TRENCHS-STUDIO-6-1024x683.jpg"
[1]=>
int(1024)
[2]=>
int(683)
[3]=>
bool(true)
}
array(4) {
[0]=>
string(107) "https://trenchsstudio.com/web/wp-content/uploads/2021/05/RESTAURANTE-PANORAMA-TRENCHS-STUDIO-8-1024x683.jpg"
[1]=>
int(1024)
[2]=>
int(683)
[3]=>
bool(true)
}
array(4) {
[0]=>
string(107) "https://trenchsstudio.com/web/wp-content/uploads/2021/05/RESTAURANTE-PANORAMA-TRENCHS-STUDIO-9-1024x683.jpg"
[1]=>
int(1024)
[2]=>
int(683)
[3]=>
bool(true)
}
array(4) {
[0]=>
string(108) "https://trenchsstudio.com/web/wp-content/uploads/2021/05/RESTAURANTE-PANORAMA-TRENCHS-STUDIO-10-1024x682.jpg"
[1]=>
int(1024)
[2]=>
int(682)
[3]=>
bool(true)
}
array(4) {
[0]=>
string(108) "https://trenchsstudio.com/web/wp-content/uploads/2021/05/RESTAURANTE-PANORAMA-TRENCHS-STUDIO-11-1024x683.jpg"
[1]=>
int(1024)
[2]=>
int(683)
[3]=>
bool(true)
}
array(4) {
[0]=>
string(99) "https://trenchsstudio.com/web/wp-content/uploads/2021/05/RESTAURANTE-PANORAMA-TRENCHS-STUDIO-12.jpg"
[1]=>
int(581)
[2]=>
int(804)
[3]=>
bool(false)
}
array(4) {
[0]=>
string(100) "https://trenchsstudio.com/web/wp-content/uploads/2021/05/HOTEL-CHIQUI-SANTANDER-TRENCHS-STUDIO-1.jpg"
[1]=>
int(581)
[2]=>
int(804)
[3]=>
bool(false)
}
array(4) {
[0]=>
string(109) "https://trenchsstudio.com/web/wp-content/uploads/2021/05/HOTEL-CHIQUI-SANTANDER-TRENCHS-STUDIO-2-1024x587.jpg"
[1]=>
int(1024)
[2]=>
int(587)
[3]=>
bool(true)
}
array(4) {
[0]=>
string(109) "https://trenchsstudio.com/web/wp-content/uploads/2021/05/HOTEL-CHIQUI-SANTANDER-TRENCHS-STUDIO-3-1024x683.jpg"
[1]=>
int(1024)
[2]=>
int(683)
[3]=>
bool(true)
}
array(4) {
[0]=>
string(109) "https://trenchsstudio.com/web/wp-content/uploads/2021/05/HOTEL-CHIQUI-SANTANDER-TRENCHS-STUDIO-4-1024x683.jpg"
[1]=>
int(1024)
[2]=>
int(683)
[3]=>
bool(true)
}
array(4) {
[0]=>
string(109) "https://trenchsstudio.com/web/wp-content/uploads/2021/05/HOTEL-CHIQUI-SANTANDER-TRENCHS-STUDIO-5-1024x556.jpg"
[1]=>
int(1024)
[2]=>
int(556)
[3]=>
bool(true)
}
array(4) {
[0]=>
string(100) "https://trenchsstudio.com/web/wp-content/uploads/2021/05/HOTEL-CHIQUI-SANTANDER-TRENCHS-STUDIO-6.jpg"
[1]=>
int(581)
[2]=>
int(804)
[3]=>
bool(false)
}
array(4) {
[0]=>
string(109) "https://trenchsstudio.com/web/wp-content/uploads/2021/05/HOTEL-CHIQUI-SANTANDER-TRENCHS-STUDIO-7-1024x683.jpg"
[1]=>
int(1024)
[2]=>
int(683)
[3]=>
bool(true)
}
array(4) {
[0]=>
string(100) "https://trenchsstudio.com/web/wp-content/uploads/2021/05/HOTEL-CHIQUI-SANTANDER-TRENCHS-STUDIO-9.jpg"
[1]=>
int(581)
[2]=>
int(804)
[3]=>
bool(false)
}
array(4) {
[0]=>
string(109) "https://trenchsstudio.com/web/wp-content/uploads/2021/05/HOTEL-CHIQUI-SANTANDER-TRENCHS-STUDIO-8-1024x683.jpg"
[1]=>
int(1024)
[2]=>
int(683)
[3]=>
bool(true)
}
array(4) {
[0]=>
string(99) "https://trenchsstudio.com/web/wp-content/uploads/2021/05/RESTAURANTE-PANORAMA-TRENCHS-STUDIO-13.jpg"
[1]=>
int(581)
[2]=>
int(804)
[3]=>
bool(false)
}
array(4) {
[0]=>
string(99) "https://trenchsstudio.com/web/wp-content/uploads/2021/05/RESTAURANTE-PANORAMA-TRENCHS-STUDIO-15.jpg"
[1]=>
int(581)
[2]=>
int(804)
[3]=>
bool(false)
}
array(4) {
[0]=>
string(107) "https://trenchsstudio.com/web/wp-content/uploads/2021/05/RESTAURANTE-PANORAMA-TRENCHS-STUDIO14-1024x683.jpg"
[1]=>
int(1024)
[2]=>
int(683)
[3]=>
bool(true)
}
array(4) {
[0]=>
string(108) "https://trenchsstudio.com/web/wp-content/uploads/2021/05/RESTAURANTE-PANORAMA-TRENCHS-STUDIO-17-1024x683.jpg"
[1]=>
int(1024)
[2]=>
int(683)
[3]=>
bool(true)
}
array(4) {
[0]=>
string(99) "https://trenchsstudio.com/web/wp-content/uploads/2021/05/RESTAURANTE-PANORAMA-TRENCHS-STUDIO-16.jpg"
[1]=>
int(581)
[2]=>
int(804)
[3]=>
bool(false)
}
Descripción del Proyecto
Dirección creativa.
Ricard Trenchs
Responsable proyecto.
Elsa Noms
Colaboradores.
Núria Calderón, Núria Martínez, Laura Fernández
Superficie.
1.276 m2
Cliente.
Fernando Sebrango
Fotografía.
Salva López
Diseño gráfico.
Fauna
Memoria del proyecto
(+)
El segundo encargo de la familia Sebrango después del Dear Hotel en Madrid, consiste en reformar parte de las zonas comunes del Hotel Chiqui, ubicado en la playa del Sardinero de Santander.
En el Restaurante Panorama ubicamos la barra al centro del espacio en forma de isla, combinando zonas con piedra negra con madera de nogal y forramos el frontal con piezas cerámicas en azul oscuro que aportan elegancia.
Los espacios de alrededor, se organizan con bancos tapizados y cojines de rallas marineras que se combinan con mesas de madera. Las sillas de cestería recuerdan los parasoles que usaban los bañistas en la playa a principios del siglo XIX.
Utilizamos colores cálidos y materiales nobles, como el parquet de nogal oscuro y pintamos con un color piedra que aportan confort al espacio. Para aumentar la altura del techo y disimular las vigas existentes, diseñamos un entramado de falsas vigas que marcan un ritmo asimétrico y aportan riqueza.
Al fondo, una gran celosía de lamas de madera de nogal se intercala con piezas lacadas en colores tierra y azules, hacen de filtro al acceso a las salas de eventos del hotel y permiten entrever la recepción des del restaurante.
En la recepción del hotel, la intervención ha sido más epidérmica y se ha diseñado una chimenea de madera como elemento central con dos grandes librerías de madera que envuelven el conjunto de sofás y butacas.
Finalmente, en las salas polivalentes se forran las paredes con arrimaderos de listones de madera oscura con cantos redondeados que se combinan con los techos suspendidos de estructuras finas de hierro disimulando las instalaciones del techo.
